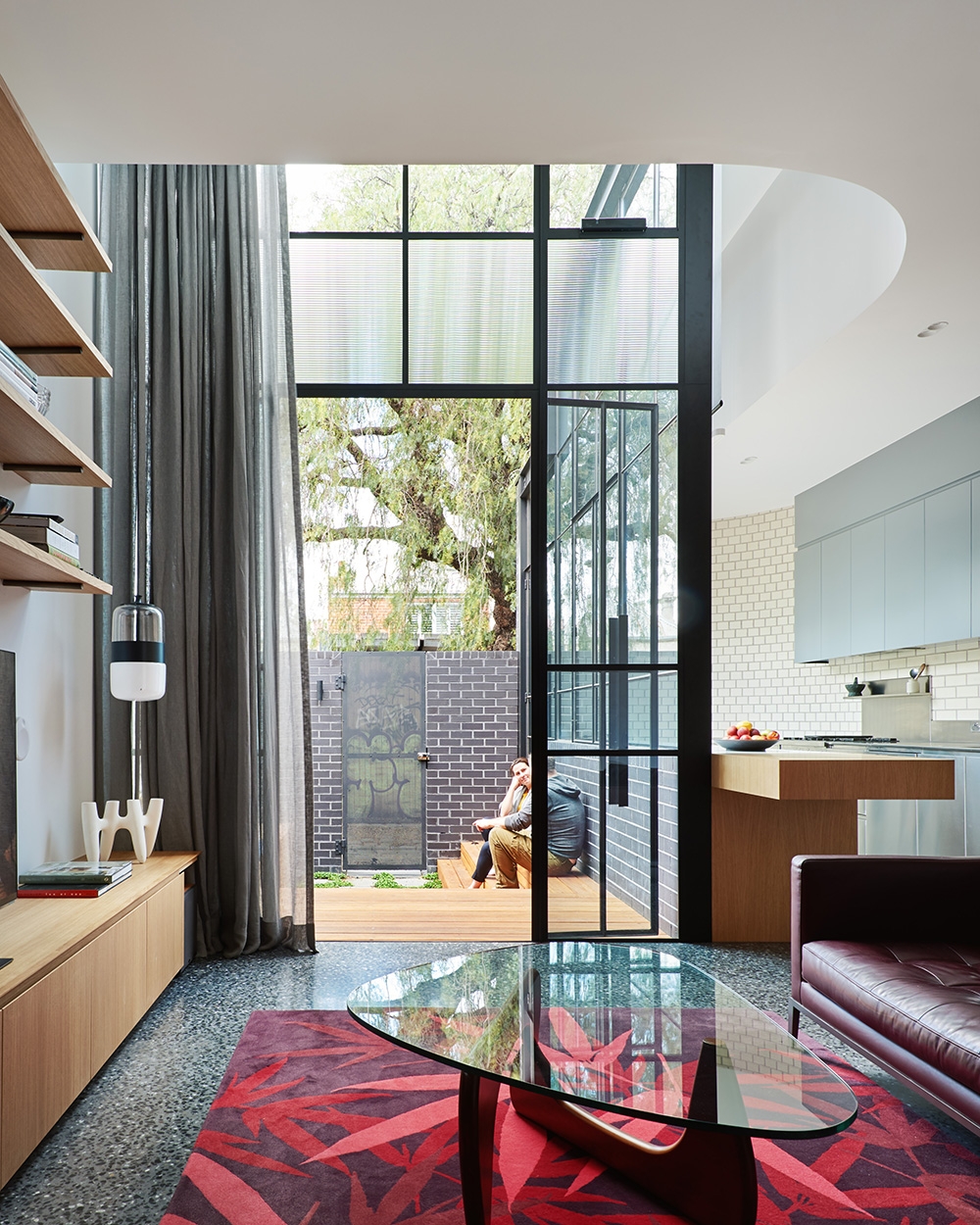
This restrained extension maximizes the property’s footprint by following a curve in the rear laneway and title boundary, whilst capturing northern light into the core living spaces. The curve is expressed architecturally and celebrated with a turn of black brickwork and playful ripple of extruded bricks. The facade is contrasted internally with an arc of white brickwork to reflect light within the space. The modest size of the home is complimented with a palette of quality finishes. Heated Palermo slab, European Oak, steel framed reeded glass windows, brass detailing and Aristo Gold marble defines spaces without physical boundaries. The collaborative working relationship with the owners ensured a highly customised approach. The client’s passion for gastronomy is seen in the galley kitchen, one side of stainless steel, the other a marble pâtissier’s work surface. Bespoke joinery features all of the client’s appliances, precisely measured and designed to accommodate each one. Meanwhile, the kitchen servery through to the courtyard enables food to be enjoyed both indoors and out. A sanctuary for entertaining, this low maintenance home has been transformed with precision and passion.

