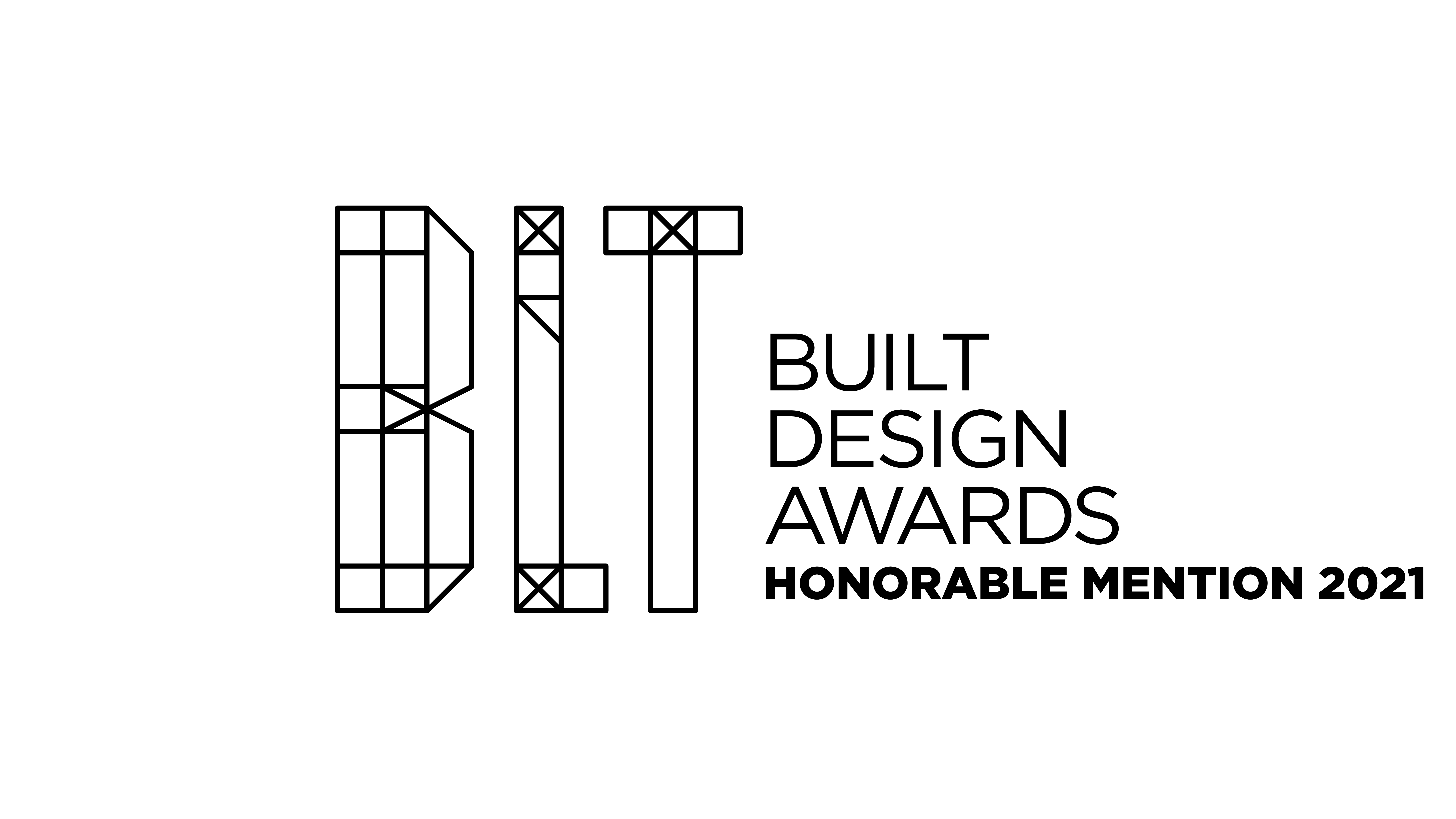
Located next to a conservation area in Toronto, the new HQ of tech firm Volaris looks into a lush green forest. Inspired by this setting, the client asked for a space where they could relax, focus, and collaborate. To bring the calming effects of the woods into the office, the design team worked to blur the lines between inside and out.
Rather than contrast the forest view with a rigid workstation layout, we swapped standard right angles for 120-degree desks, grouping them in winding formations that appear cellular in their configuration. The plan's organic movement and flow is complemented by such natural materials as felt and wood. Devised to stimulate conversation, the project also incorporates a spacious café, multiple breakout zones, and a custom harvest table.
The project’s pièce de résistance is the Boardwalk – a six-foot-wide pathway that runs the full length of the windows. Delineated by a change in the direction of the wood floor planks, this indoor trail is scattered with pairs of mid-century modern wingback chairs and a series of eight-foot-tall Ficus trees. It’s an inviting amenity from which anyone in the office can unwind and enjoy the natural beauty of the site.

