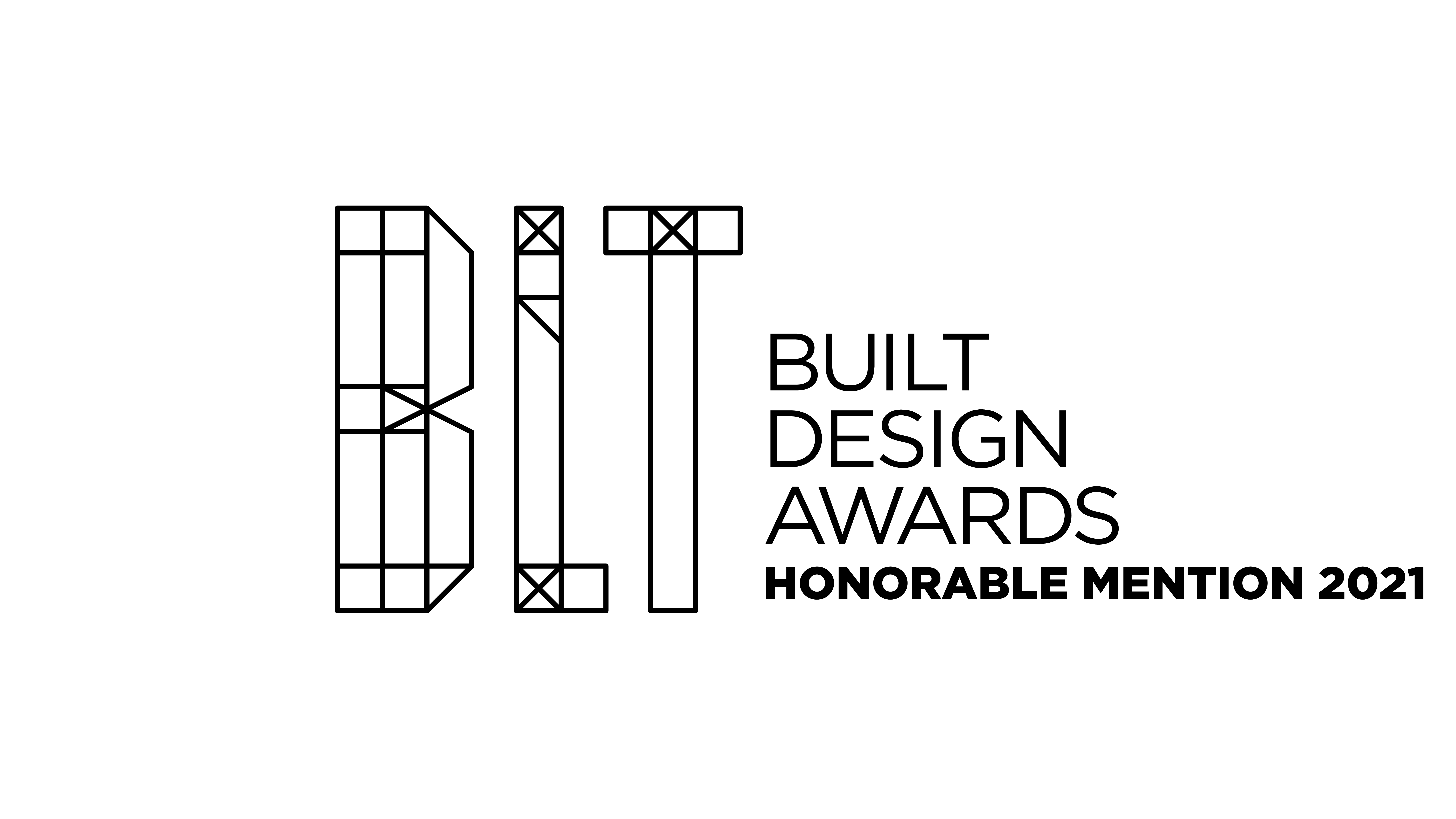
The design of CapitaLand’s new headquarters draws inspiration from urban planning: a large-scale public activity space, commerce connects various residential communities, and the core activity area is the central square. The two-floor entrance and the public space facing the elevator across the board maximize this planning concept. The open entrance and the public space are connected through the elevator corridor, which becomes the heart of this office space. In this space, everyone learns, rests, communicates, and improves themselves.
