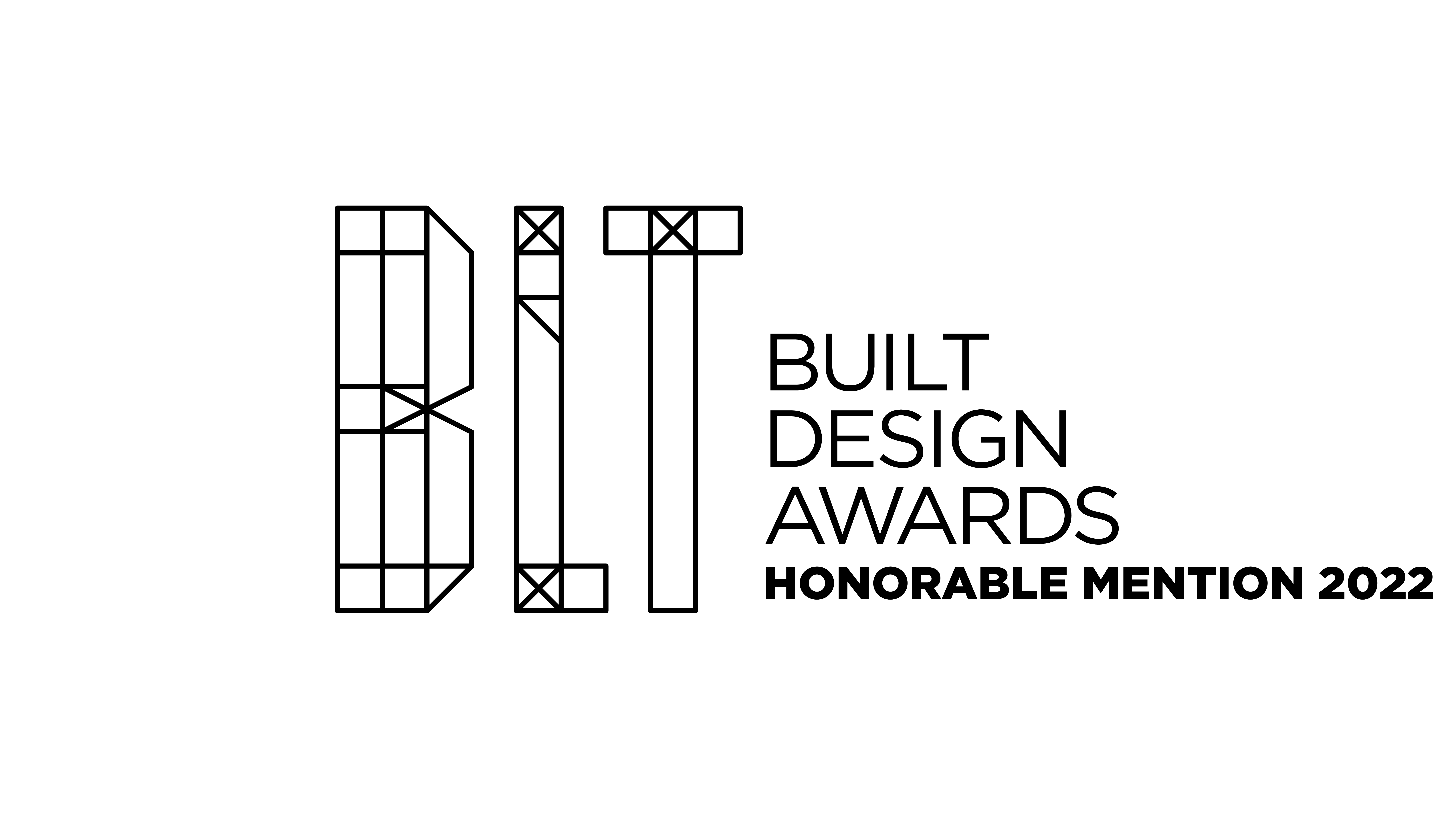
The building is composed of a wing that completes the block’s perimeter wall on Viale Umbria and an orthogonal wing that extends in depth towards the center of the block, from the morpho-typological standpoint, the building is therefore a hybrid between a block’s perimeter wall type, a slab type, and a tower type. From the large double-height lobby on the street, there is access to a portico that provides direct access to all the stairwells and underground parking areas, accessible via independent staircases. This planivolumetric composition establishes three main façades: the one on the Viale facing west and two other façades facing south and north, clearly visible from the street through two large portals: the pedestrian one five floors up through which a glimpse of the south façade is visible and the vehicular one two floors up through which the north façade is visible.
The syntax of the project is based on a composition of the façade using asymmetrical overhangs: the façade on the Viale has four one-story-high bow windows, while the south façade has two protruding loggias four stories high.

