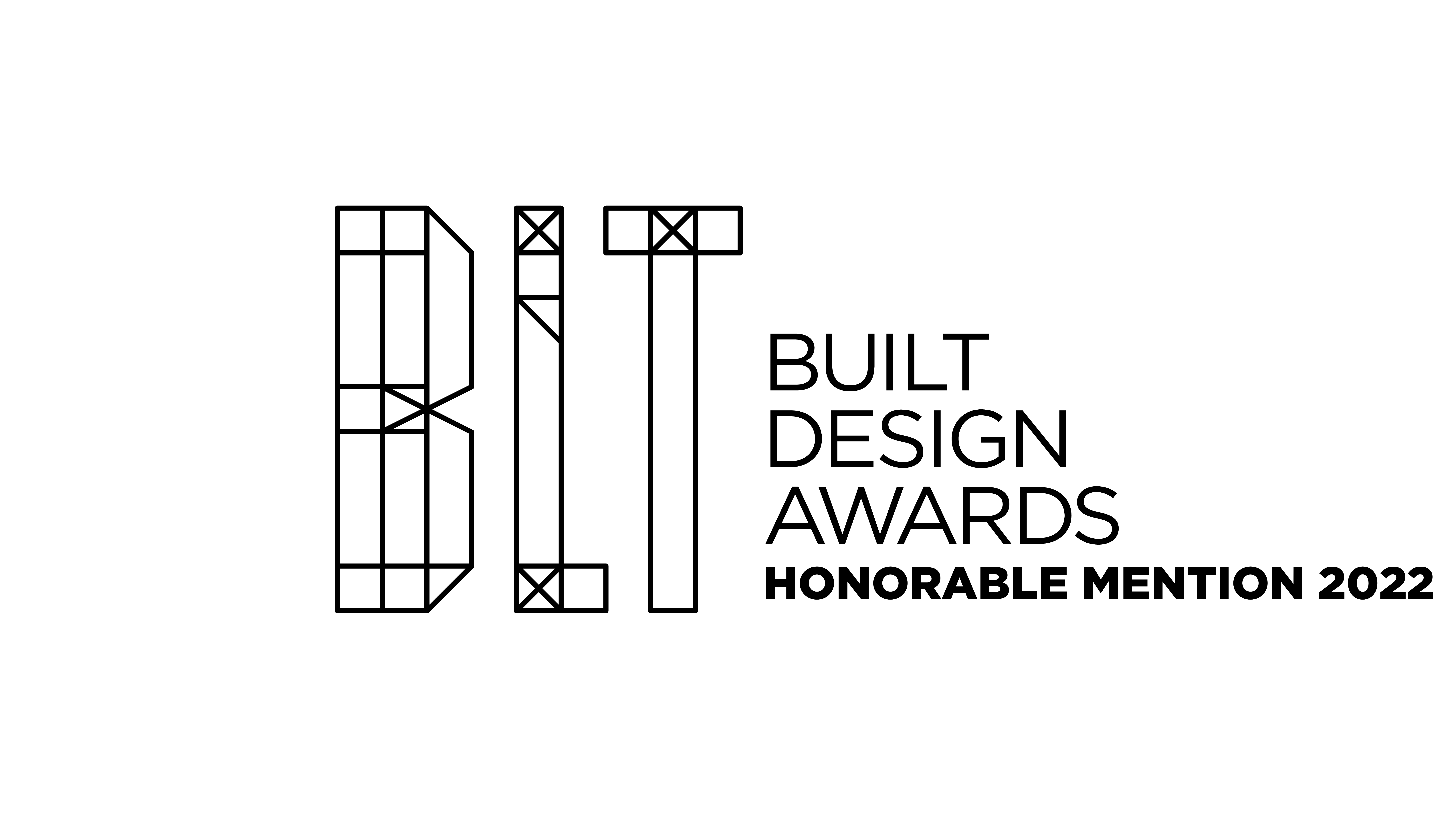
At the Sanssouci Palace Park, the North Gate Building and the adjoining former Orangery to the west were converted and refurbished. Potsdam's first synagogue is located in the center of the listed ensemble. A special lighting design gives the synagogue a unique look, a Torah with a 7-arms menorah in light lines engraved. And a Bimah with lighted fiber concrete as the eternal light. The Abraham Geiger College and Zacharias Frankel College are located in the North Gate Building, and the School of Jewish Theology is located in the former Orangery – together they form the new European Center for Jewish Scholarship. It is the first academic education center for rabbis and cantors in Central Europe after the Shoah. The former Orangery (from 1768/69) was structurally changed several times, such as the conversion to a gym during the GDR era. The original use should be recognizable again by getting back the character of an Orangery. This was done associatively and with contemporary means. A modern, elongated structure made of exposed concrete fits into the existing structure as a house within a house.

