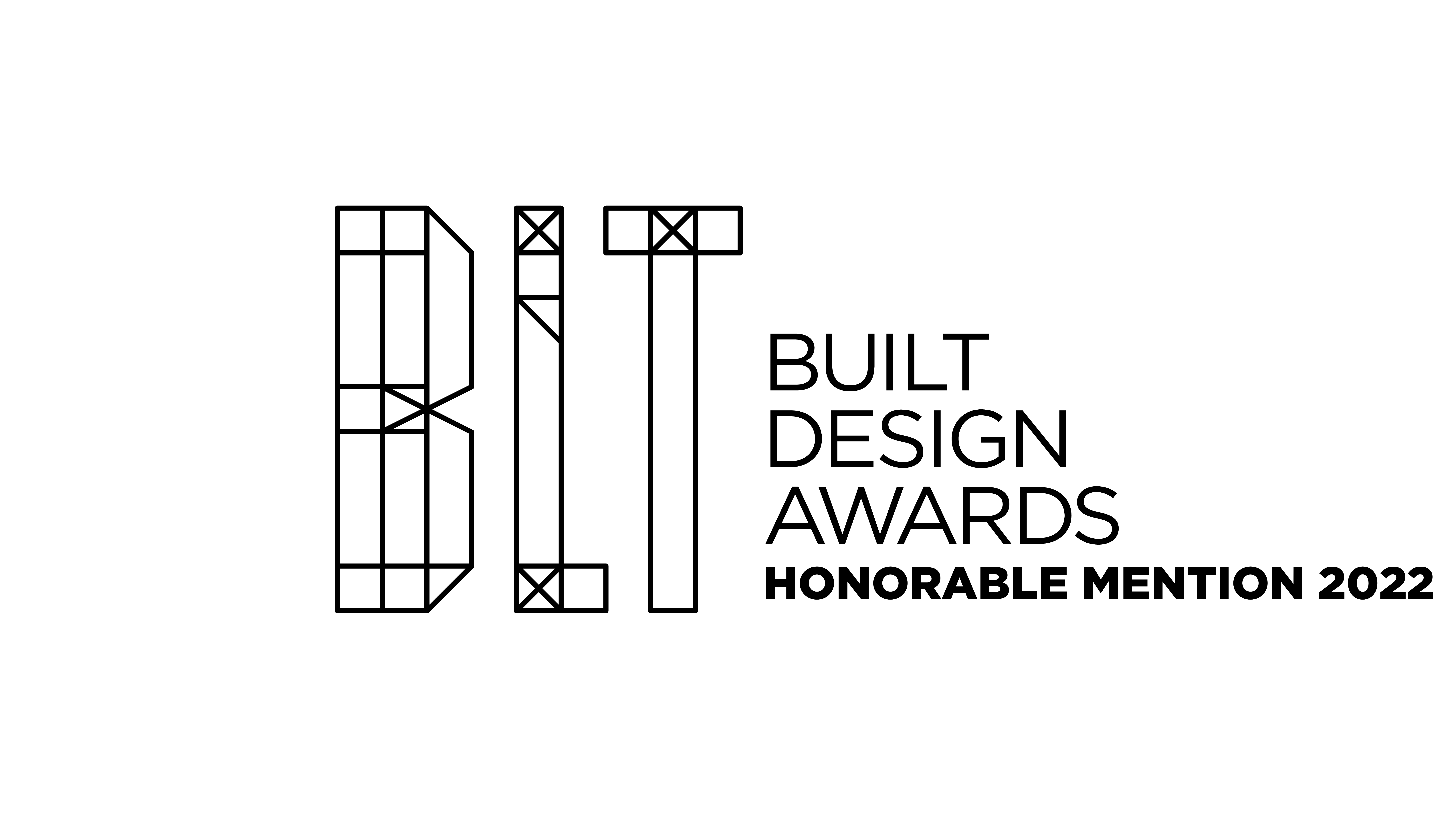
Powered by its solar array and equipped with next-generation technologies for operations at LEED Platinum standards, the new BEEAH Headquarters has been designed to achieve net-zero with future-ready technologies for minimal energy consumption.
Its design responds to its environment as a series of interconnecting ‘dunes’ orientated and shaped to optimize local climatic conditions. Embedded within its context of Sharjah’s Al Sajaa desert, the design echoes the surrounding landscape shaped by prevailing winds into concave sand dunes and ridges that become convex when they intersect.
Providing internal spaces with ample daylight and views while limiting the quantity of glazing exposed to the harsh sun, the headquarters’ two primary ‘dunes’ interconnect via a central courtyard, defining an oasis within the building which is integral to its natural ventilation strategy.
With GRC panels reducing solar gain, the on-site water treatment filtrates waste water to minimise consumption and its solar farm charges Tesla battery packs to meet the building’s energy demand. The building’s smart management system automatically adjusts lighting and temperature depending on occupancy and time of day.

