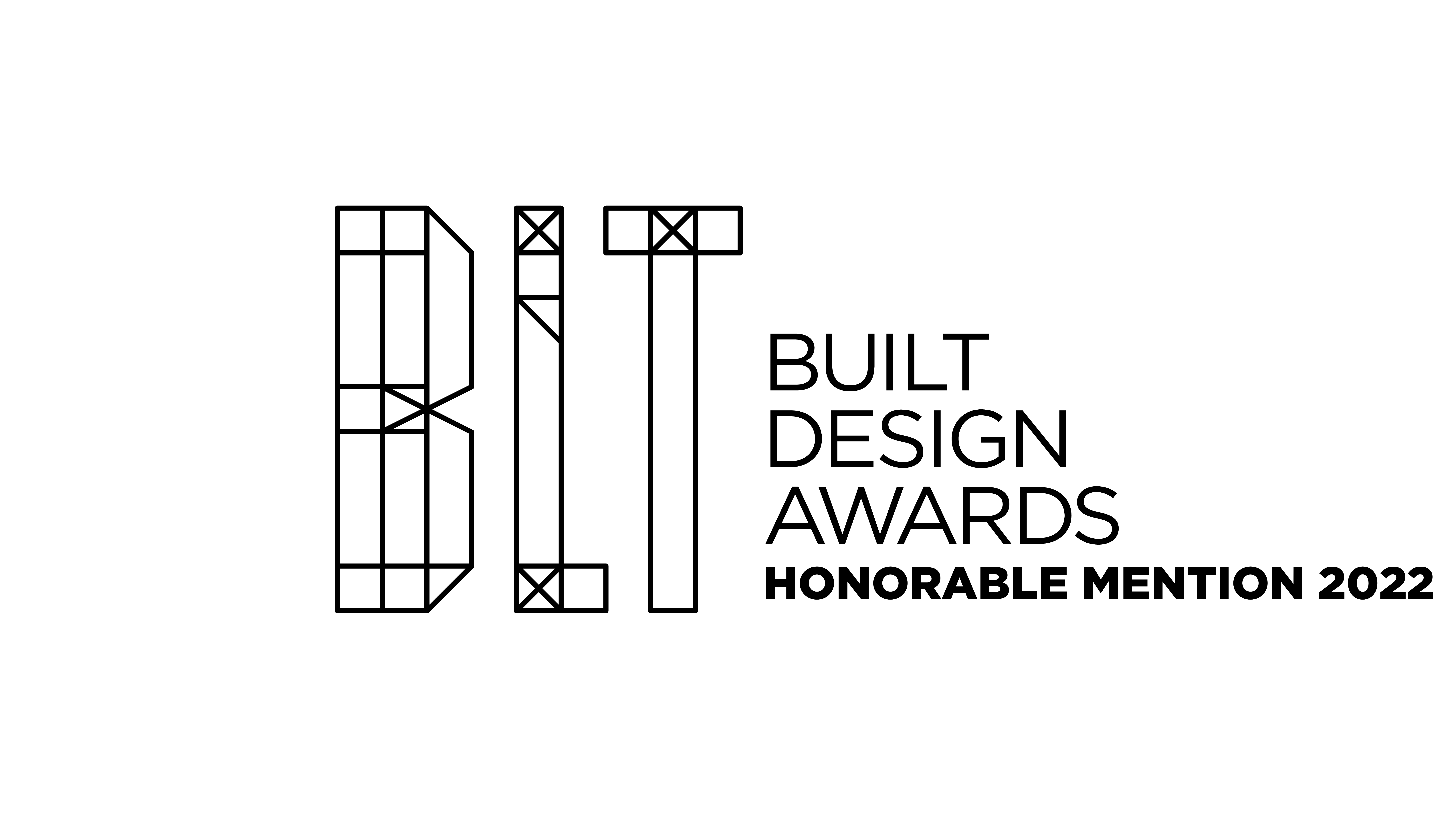
After the loss of the machine tool hall of RWTH Aachen due to a fire, SSP was awarded the contract for the integral planning of the construction project. A new hall was to be built and the facade of the existing building was to be renewed.
The new hall comprises about 3000 m² of floor space distributed over three hall bays. A 2-story building supplemented with building services and ancillary rooms.
The supporting structure consists of a steel framework and precast reinforced concrete elements. The floor of the hall has an area bearing load of 100 kN/m².
Noise protection measures were implemented in the form of a building separation joint and approx. 330 m² of acoustic wall absorbers. The building project was planned using BIM.
The existing building is a structure with a floor area of about 5000 m².
The base of the entire building consists of a precast reinforced concrete facade. A metal facade is installed on the upper floors. Metal bands connect the old and new buildings.
A 36m long steel lattice girder used as a canopy in the outdoor area serves to create an address and offers outdoor recreation facilities.
The roof of the building was extensively greened, with 28 skylight domes.

