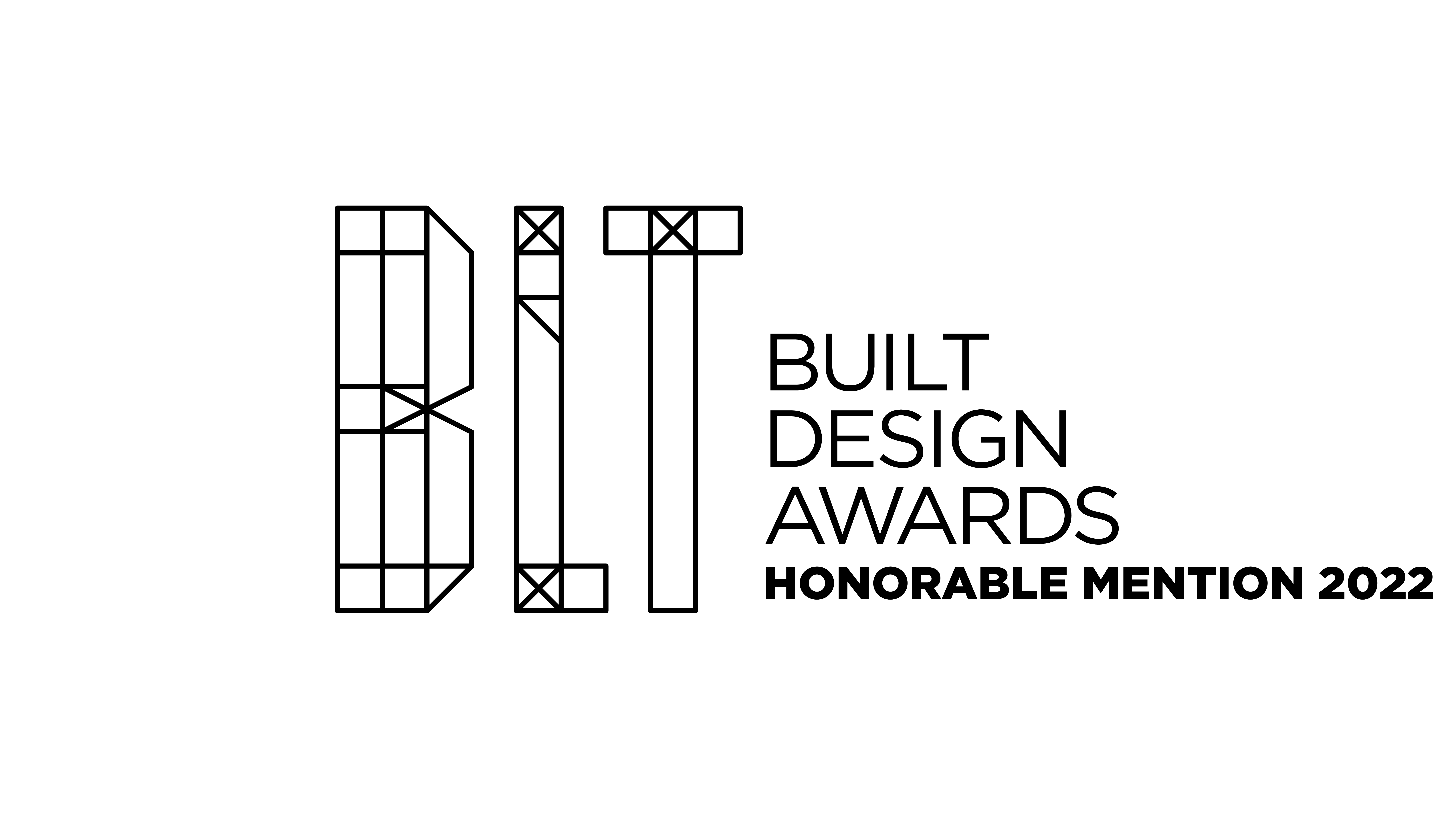
The Platform is a 106 unit multi-family community at the SoNo train station in which the common areas are geared towards community building and place making. The project’s amenity features a great room for gathering and co-working. The great room is a 150’ long by 22’ wide space with 20’ high ceilings. The structure, lighting, mechanical systems and fenestration actively participate in the design composition. The formal planning of the room in combination with the use of raw concrete and steel create a highly ordered yet dynamic space that has been endowed with energy. Adjoining uses include a chef’s kitchen and dining room that can be reserved by residents for entertaining large parties. The gym which features a basketball court is constantly in use, while Pelotons overlook the action from above.
Other prizes 103 Awards including AIA, BLT Awards, ASID, IDA and local magazine/town awards.

