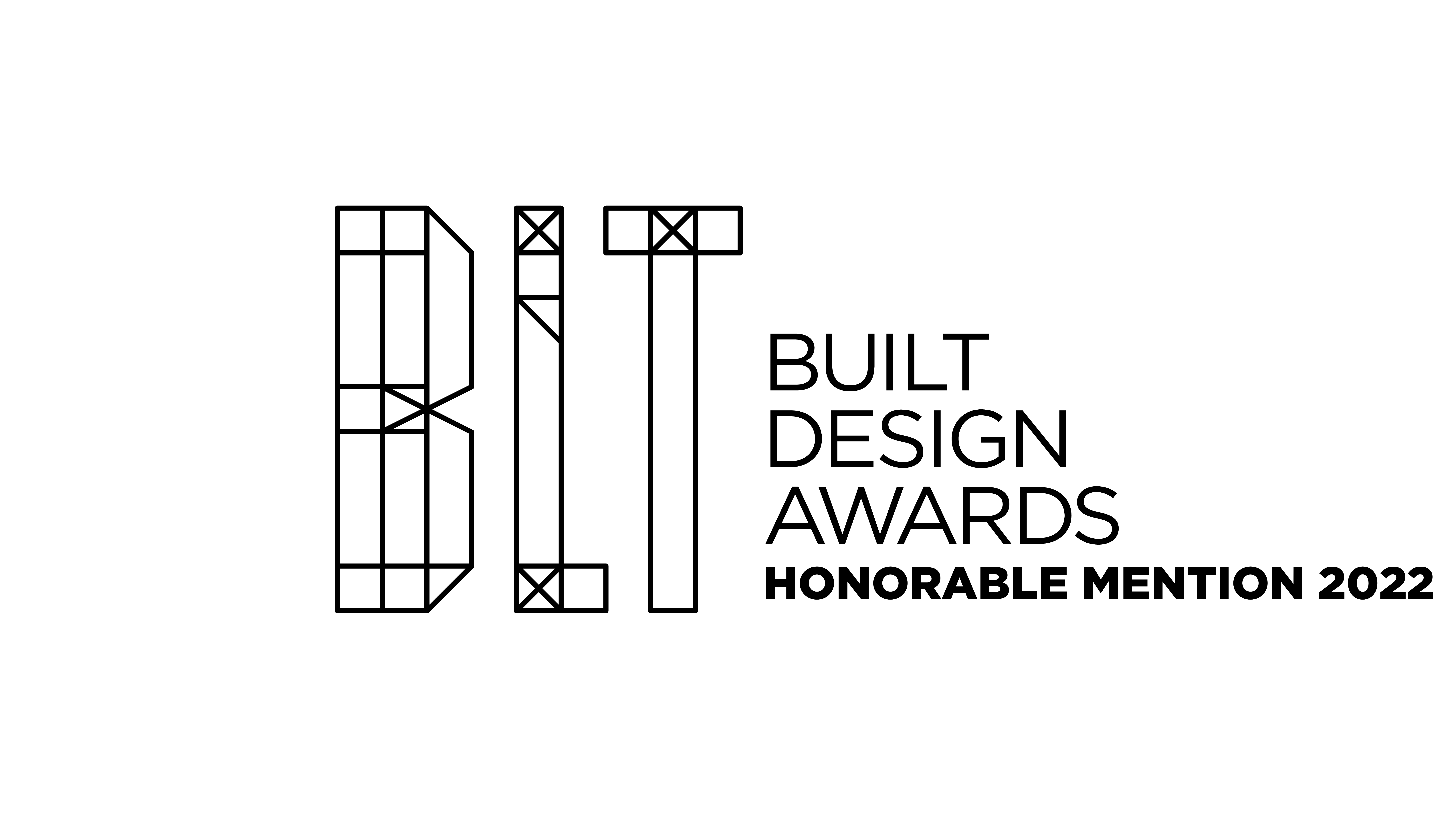
The Member's Lounge, boardroom, and office space are in the new Hong Kong Housing Society's executive office. The goal is to expand the Member's area facilities and create a brand-new hospitality experience for members and guests.
Users can access the Member's lounge through a sliding door in reception. The lounge is spacious and welcoming that feels like a first-class airport lounge. Neutral tones with rich mahogany wood create a sophisticated, comfortable environment where members can meet, work, and socialize. Next to the entrance, the custom design unit displays the chairman's board, trophies, and magazines. Behind a timber screen, a separate bar zone where members can get refreshments, which is also used for catering functions.
The 1,700sqft boardroom can be accessed directly from the lounge through large pivot doors. The room can seat up to 40 people at the table with a long bench along the window for extra seating. State-of-the-art AV system are installed to cater to different functions with a user-friendly integrated control system. We installed a German-made meeting table system that can be sorted away and adjusted to seat anywhere between 28-40 people.
Other prizes Best Interior Design of the Year (Commercial) - Build4Asia Awards (2024)

