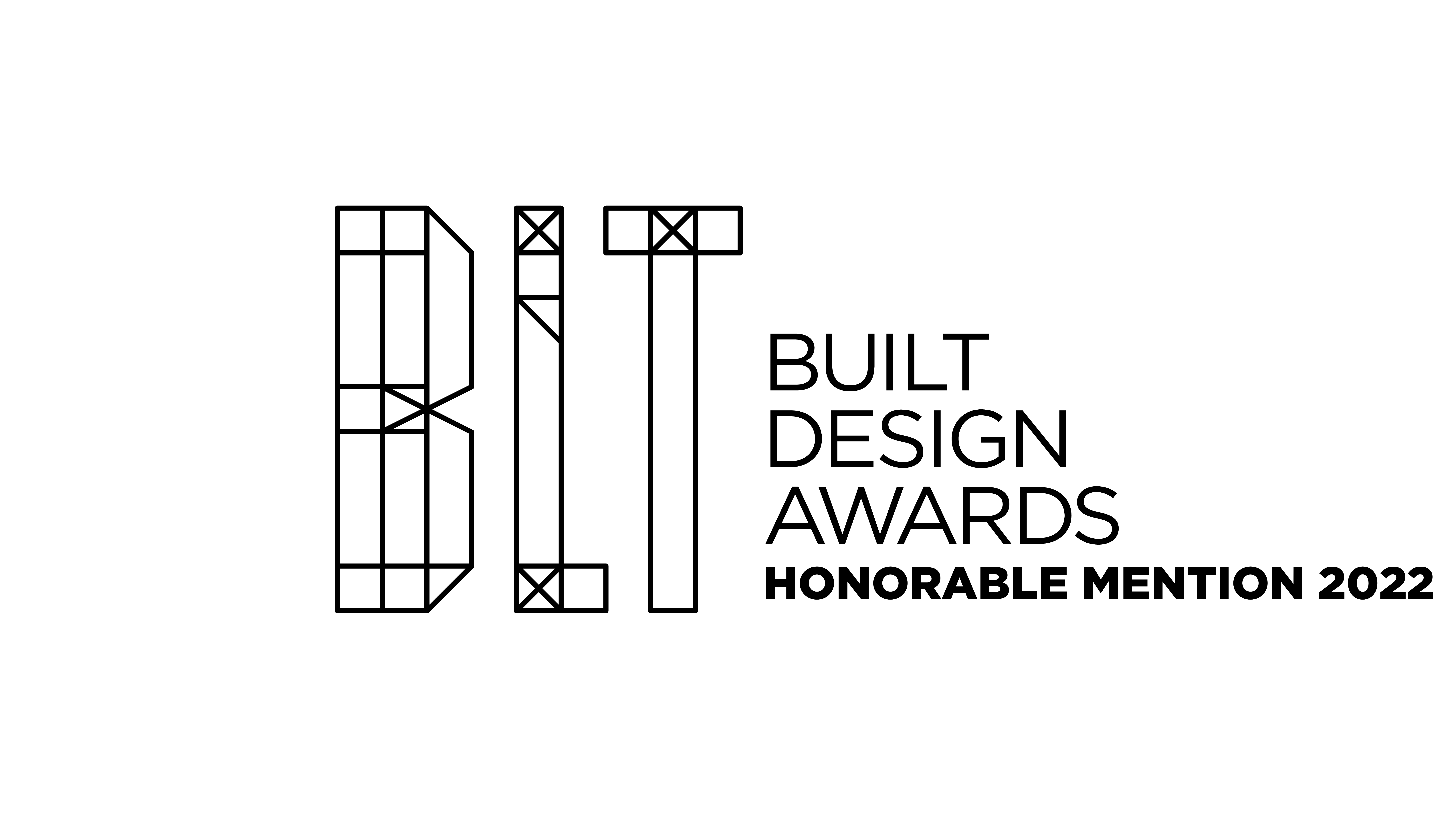
S H A D O W ‘s latest revitalization project Central Market’s Phase I located in the centre of Central District, Hong Kong, grounds on a boundaryless spatial concept, respecting the old, reinventing with the new. The carefully preserved Bauhaus building is composed of expressive horizontal lines penetrating throughout the building with Streamline Moderne style.
As the only pre-war market left in Hong Kong with an intact interior, the building spans 122,000 square feet, a 21st century transformation, a re-interpretation of the marketplace with modern designs and technology forms the baseline of the transformation. Central Market has now become a plethora of cultural gathering places interweaving food experience, retail-tainment, co-working and cultural experiences through choreographed spaces, providing a new typology of open space, and a new Playground for All experience.
Under the core design concepts of Boundaryless Spatial Experience, Green Urban Oasis, and Curated Heritage Experience, the project provides a new typology of open space, and a new Playground for All experience.
Bio S H ? D O W is a design studio with projects all over Asia, including China, Hong Kong, Macau, Taiwan, and Vietnam.
Our approach to design has always been the integration of clear planning, respect for materials, and the use of natural light. Through this combination and exploration, coupled with respect for environment and technology, our projects are site-specific.

