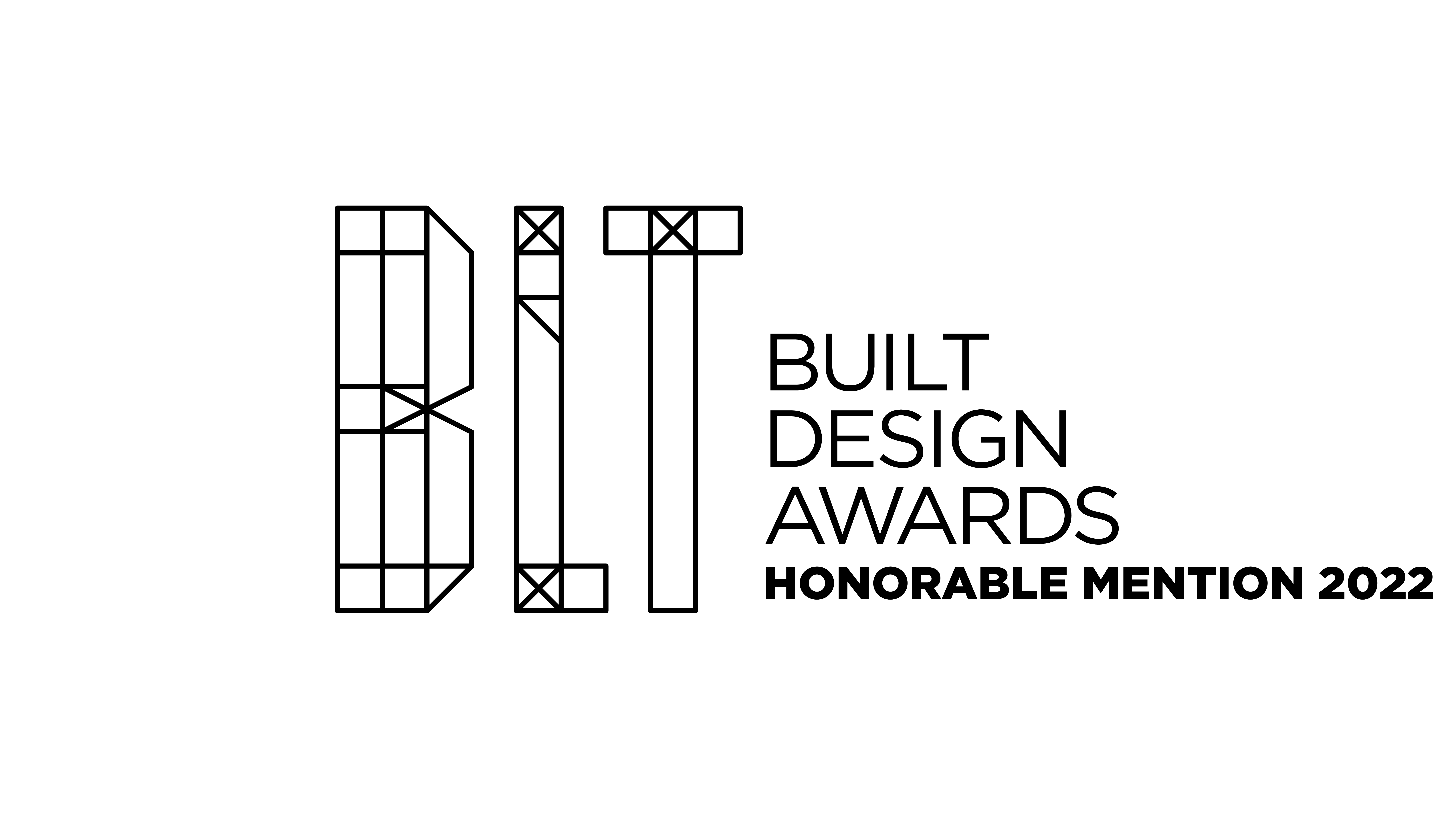
By taking the spirit from Hui-style constructions and shedding some old technical expressions, the design team successfully transformed an architectural entity into a garden-like space, making it a traditional architectural carrier which suits needs of contemporary urban life.
While meeting practical functional needs, horse-head wall brings a fresh aesthetic effect. It’s the most representative cultural symbol. In the project, black-white staggered horse-head walls exert a dominant influence on the overall image of the building cluster.
The gate fully absorbs the features of Hui-style ancestral temple. With modern materials and construction methods combined together, the entrance space in a humble posture is endowed with a unique local atmosphere.
In the design process, the design team made great efforts to work out the form of gray tiles, type of stones, splicing methods and decorative patterns, etc., and also managed to adopt modern materials and techniques, in a bid to create a Chinese-style traditional space.
With a respectful attitude, through restrained approaches, the design team hoped to present Chinese traditional buildings in a brand new form.

