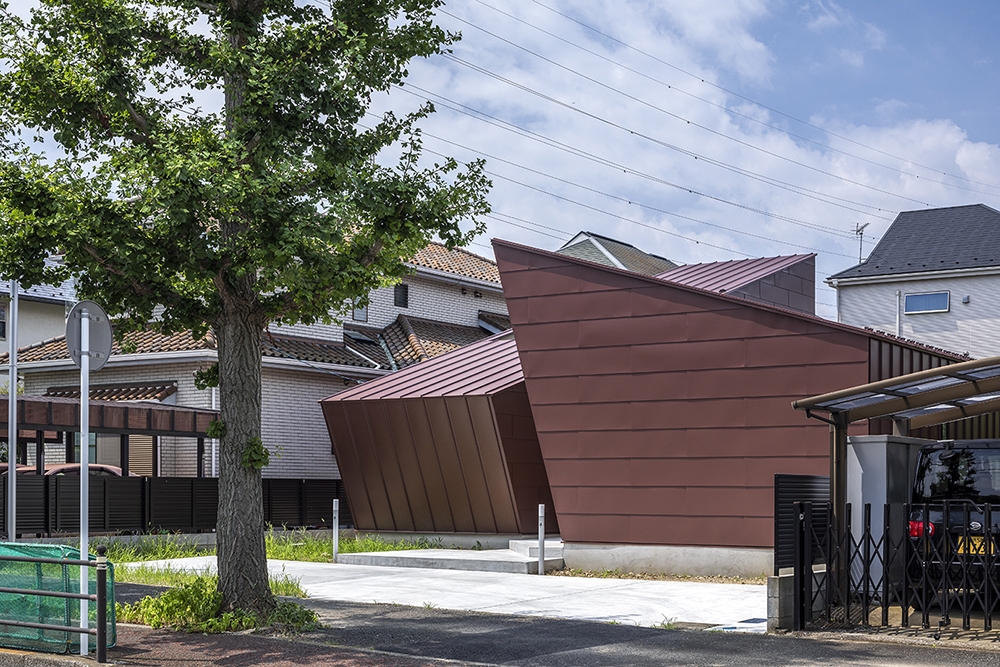
"Hazama no Seirai" was planned for an old lot developed in Yokohama in the late1960s. It is an ideal residence for a married couple in their 40s. It is a home with the primary objective of creating a new interior landscape, while blending into the town in consideration for the surrounding environment.
The courtyard, interposed between two cores, is a space that blurs the boundary between interior and exterior, and is highly "open". Furthermore, all the lines of flow revolve around the courtyard, and a slight change of location produces an entirely different view.
It is a space where each couple's everyday life can flourish, where they can find a place and a scene that they enjoy.
When you look up at the still sky from this building's aperture, a soft wind passes gently through the space.

