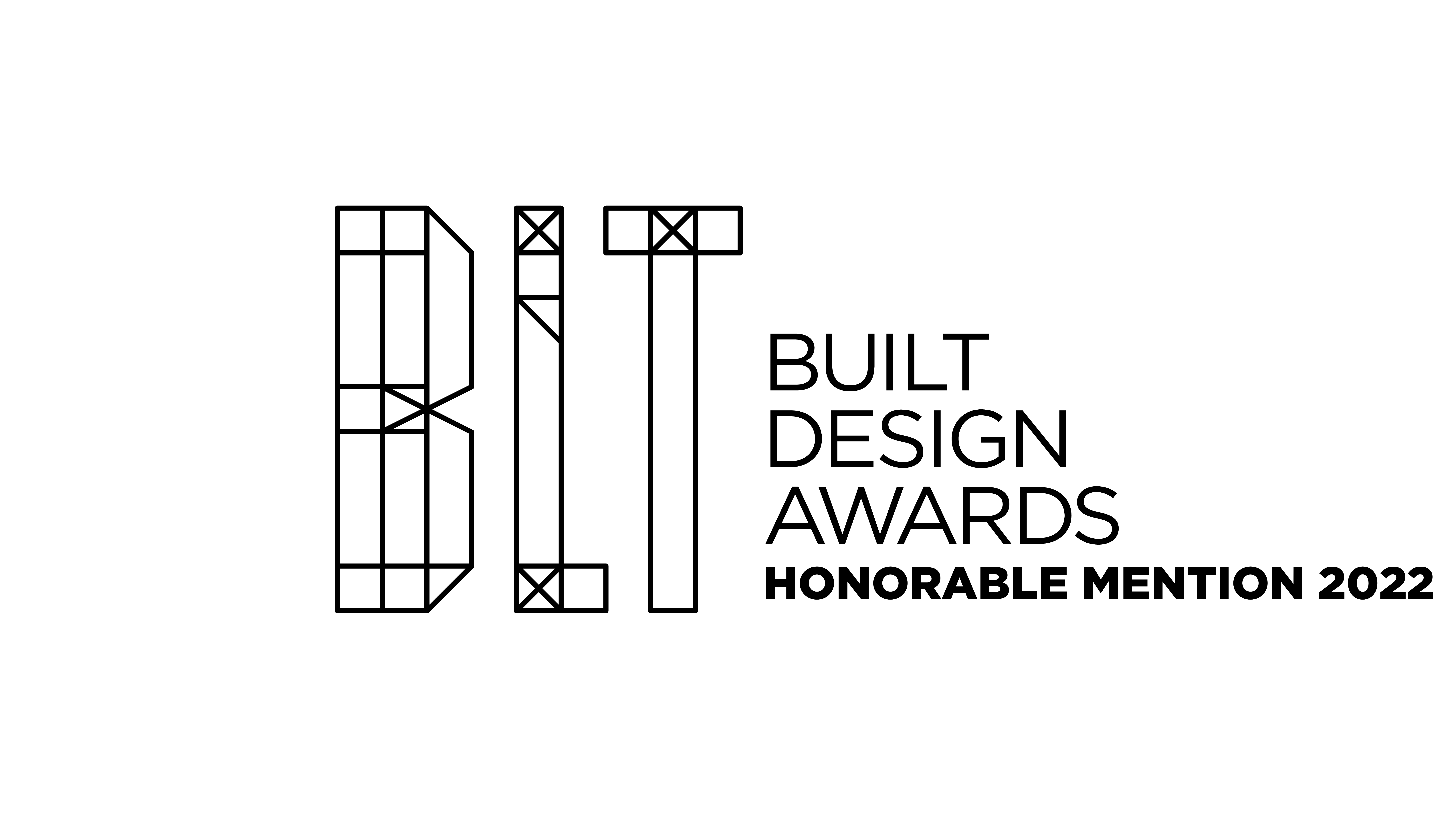
We has transformed an 8-meter-high building in Taikoo Li Sanlitun into the first gaga flagship restaurant in Beijing, by creating a garden up in the air, at the center of a densely populated city. Festooned with plants, the spatial structure matches gaga’s brand concept -- an organic fusion of food & beverage with the natural environment. The design is another exploration to expand the vertical space of a garden-themed restaurant.
We give up adding second stories to increase square footage. Instead, they build a main stairway, starting from the bar counter at the center, prolonging up to the air, and finally forming several garden paths. The stairs, which connect the outdoor terrace in the air, ascend in different directions and end with small landings at different heights. The alternate use of bamboo and stainless steel, which have different material vibes, also results in an appealing atmosphere for the space. The share of steel increases with the vertical height, so does the reflection and light-shadow changes, resulting in a lighter and more graceful space. As their vertical arrangement indicates rigid orders, a rhythmic element is added to the freely floating staircase.

