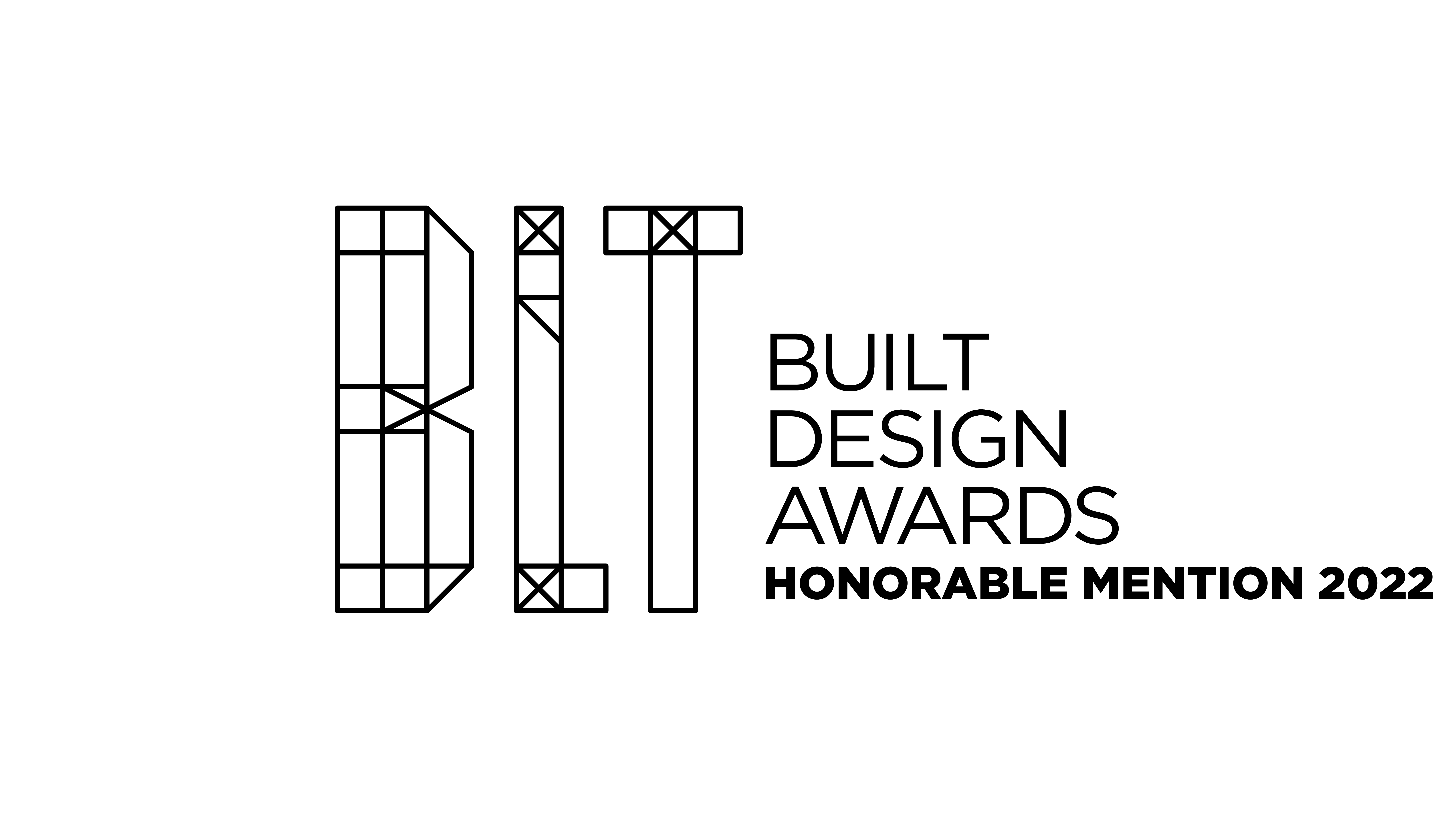
The reading hall is located on the second floor of a street-facing commercial building in Xinhua County, Hunan Province. The original space is in a rough state, with an area of 340 square meters. The interior is horizontally divided into two long and narrow parallel parts by three rows of concrete square columns with a spacing of only 3.4 m (axis spacing), and a gap of about one meter is left between the north and south rows of columns and the exterior wall. After careful study of the original plan and site survey, the architect decided to take advantage of the limitations of the dense column network and space division to implant another new space form—a vault, "eliminate" the existence of columns, transform the fragmented and impersonal parallel space into a "spiritual" space, accommodate the function of children's reading hall, and create a highly recognizable and symbolic learning place. Bookshelves are embedded in the arch wall to form a "book wall", and this row of space is divided into seven small "studies". A 1.5m wide arcade passage runs through the seven vaulted study rooms and divides each small study room into two small spaces.se

