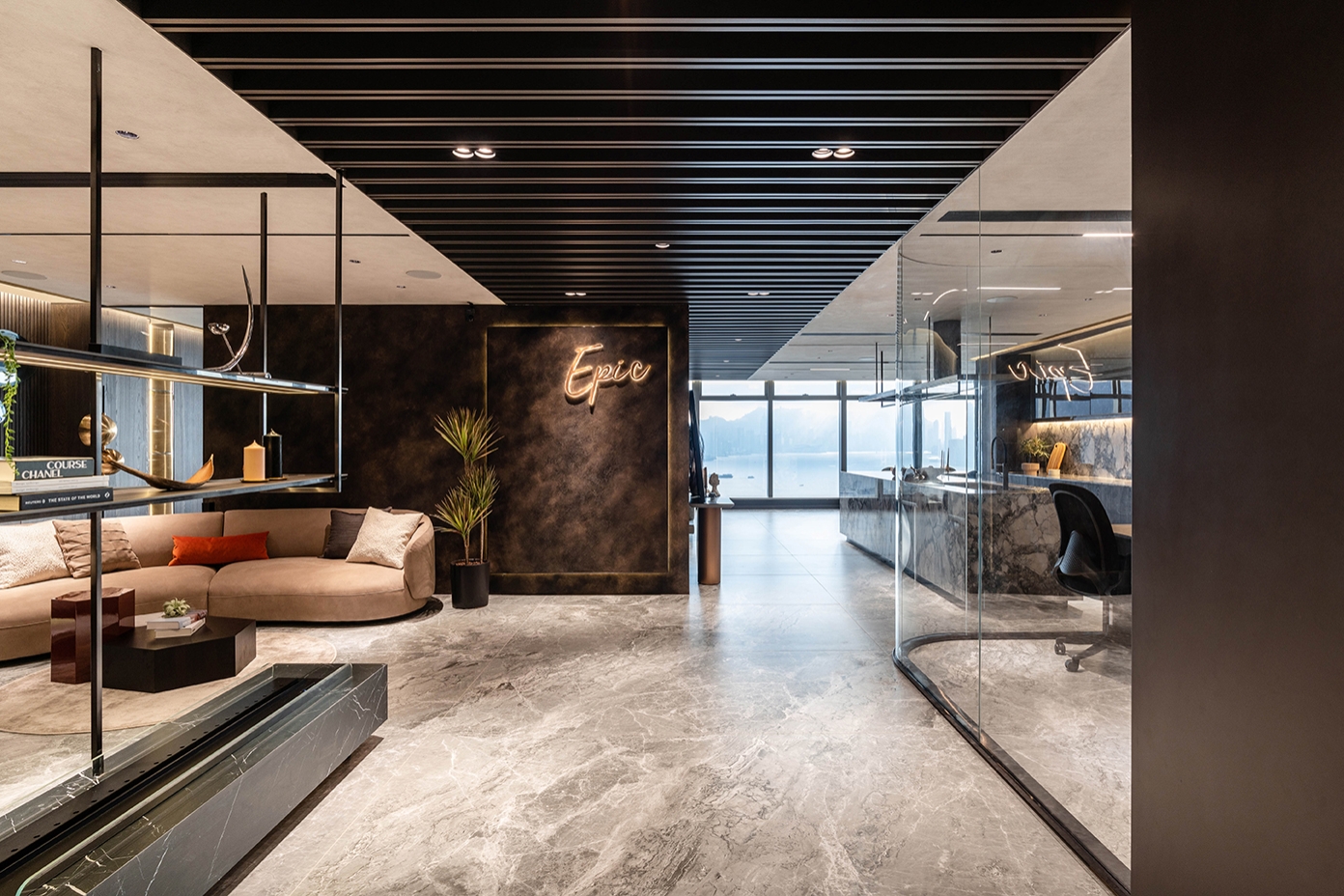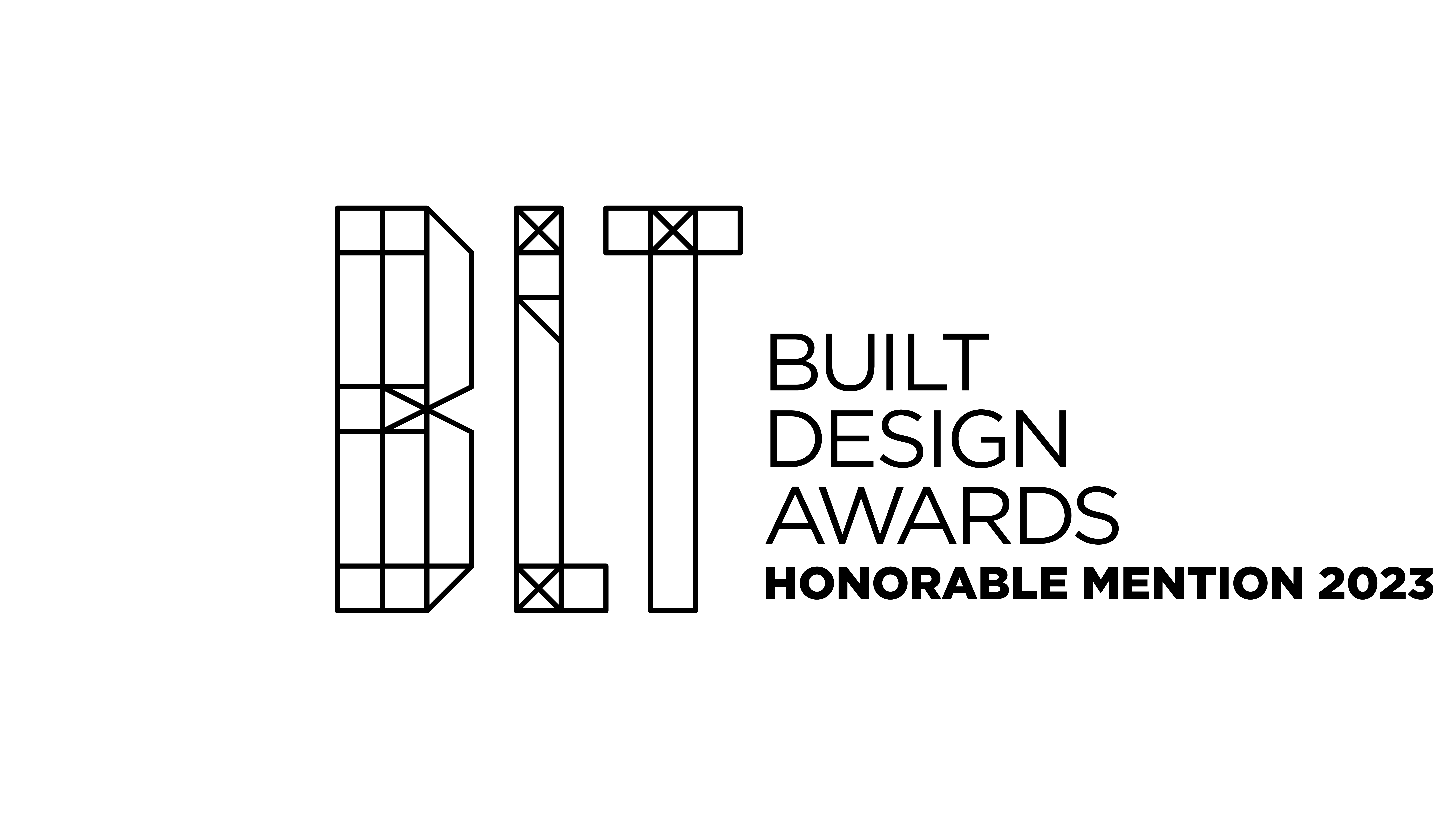
The office area was designed with an extended panel to separate the workflow. Glass walls for attracting sunlight into the space and establish an open perception.
The waiting area separates two parts of the space and creates a different atmosphere. The former is near the entry and behind the wall without sunlight, capturing an extraordinary feeling, and the latter is near the window with daylight, providing homed sense.
The showcase area presents differences of inspiration for clients and also for designers.
Project enhancing imagination and inspiration for every daily. Glasses adopt into the space improve the transparency—strip panel for extending the ceiling high. The long shape of the ceiling wood stretches every independent area. Reflecting lights reveal softness and nature—direct lights for illumination and interval space. Texture corporate furniture is an infinite option. Dark to be more elegant and mysterious. White to be division. Metal for ornament ingratiates the entire void and solid.

