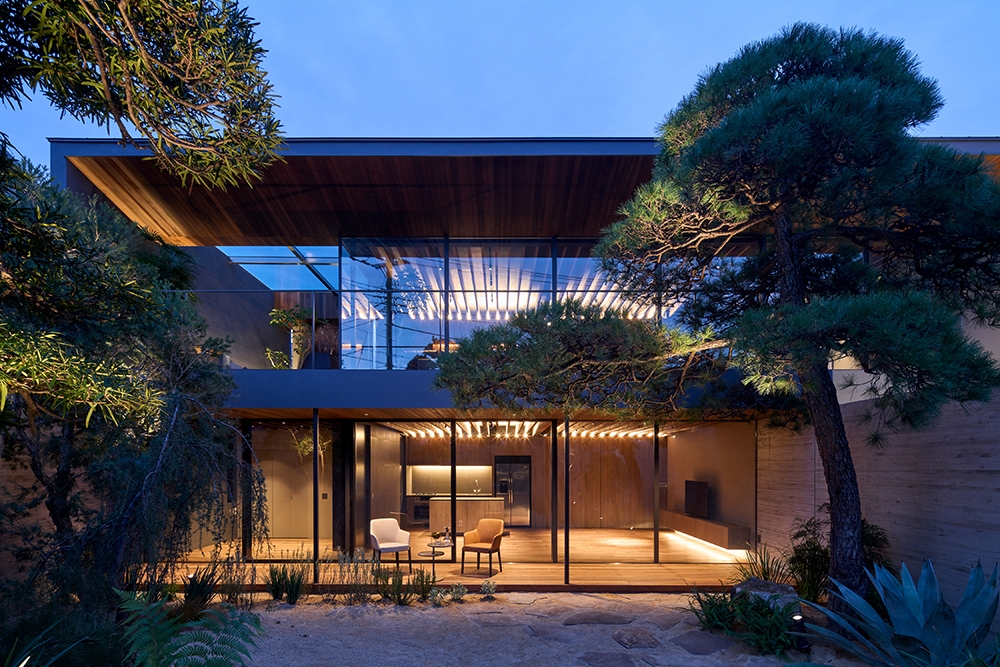
Located in a quiet residential neighborhood, this multigenerational home rebuild project was designed around a large garden. The verdant garden defines the property, which is surrounded by tall, board-formed concrete walls to ensure security and privacy. Two large pine trees already growing on the site anchor the landscape design, which features diverse species intentionally scattered throughout the space. Adjacent to the garden, a large gate and door made of wooden louvers leads to a long, broad approach where the focal point is an old olive tree opposite the front door.
The first floor is devoted mainly to living space for the client’s mother, offering excellent views from the living room and bedroom of the changing seasons in the garden. There is also a small home office next to the built-in garage that gives the client a chance to admire their car collection as they work.
On the second floor, where the younger generation lives, a balcony overlooks the garden while an interior terrace with a large skylight brings abundant natural light and breezes into the home, providing plenty of opportunities for outdoor living.

