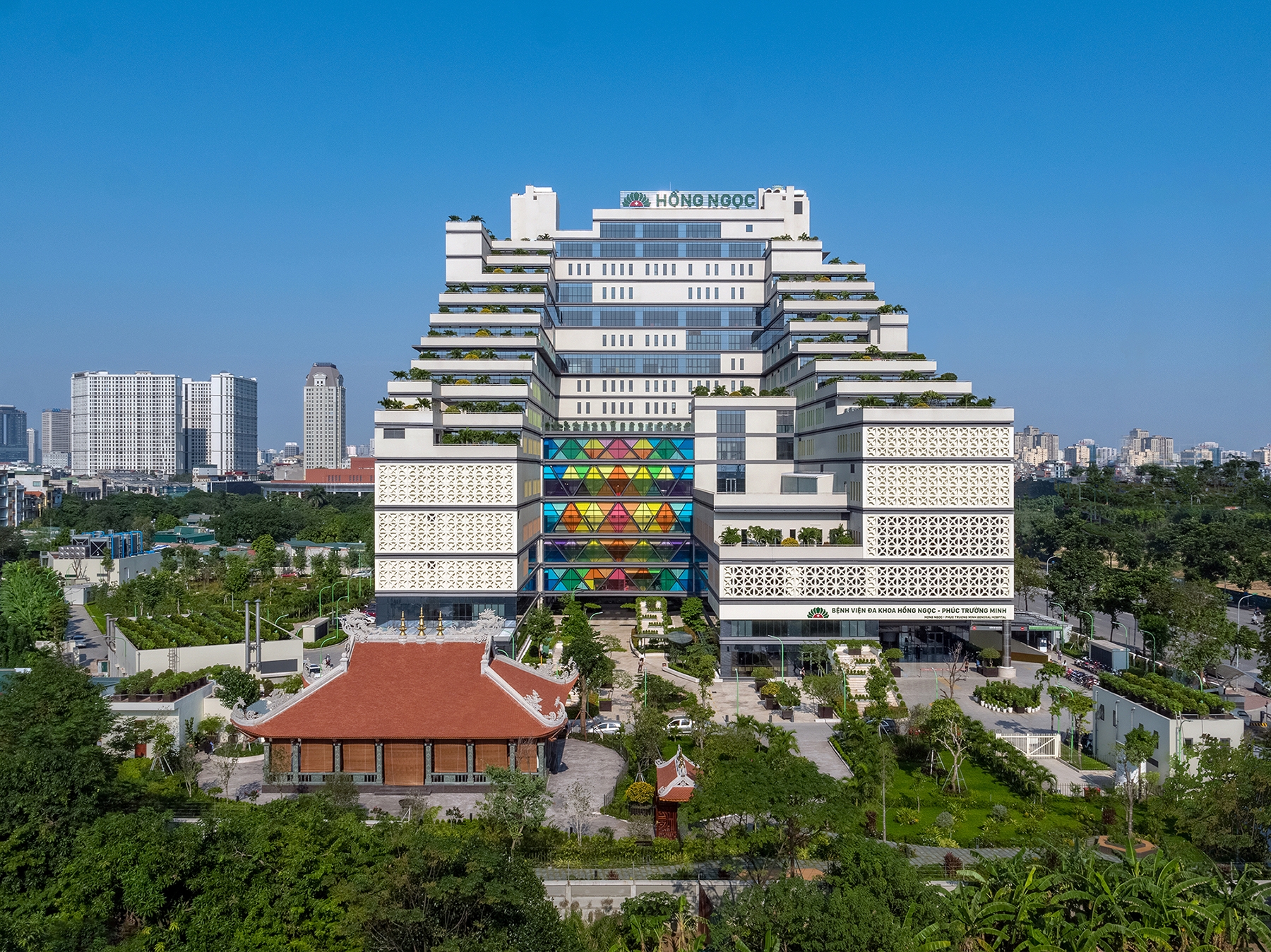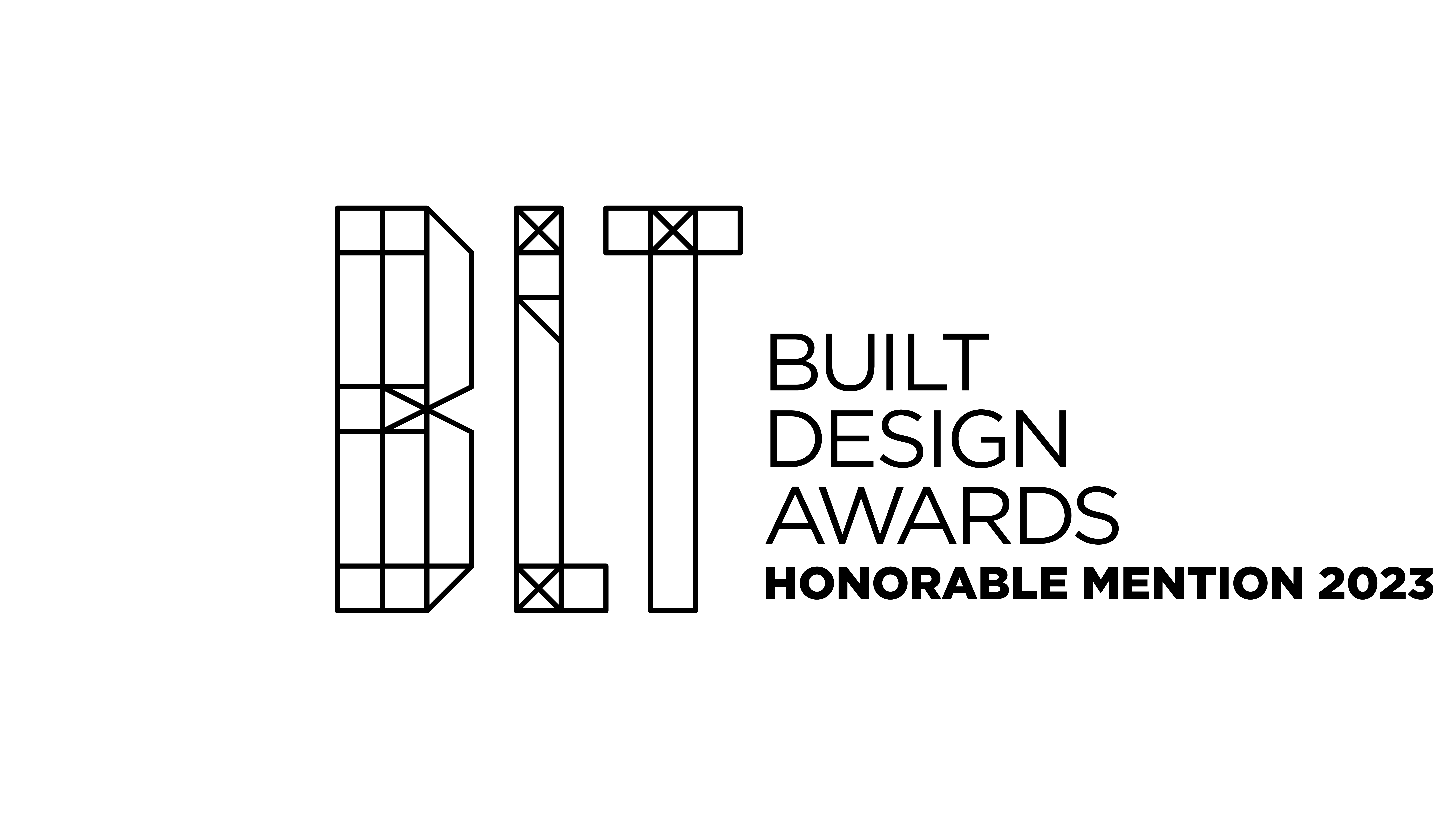
This project started with the breakthrough of creating a ‘Healing Resort’, interweaving between resort and medical spaces: the main building of 16 floors, U-shaped is designed in the form of stepping to create spacious and green verandas, that provide a certain degree of privacy, but people can still look far out. Therefore even at higher levels, people can still interact with nature. The ground floor is a harmony of outdoor landscape and interior. The outdoor landscape is divided into three parts: the healing garden, which is created by the courtyard of the 16-story block, and a colorful bridge. Patients, doctors, and even visitors can use this garden for mentally healing, relaxation, and self-reflection. The patients and doctors can use it most of the time without fear of the direct sun. Secondly, the spiritual garden area, where to worship the Medicine Buddha, and outdoor meditating space. Here people not only have a space for tranquility but to escape from chaotic lives. Thirdly, the orchard garden where large outdoor events are held here, in addition, this is also a space for patients, doctors, and visitors to have a different experience with nature.

