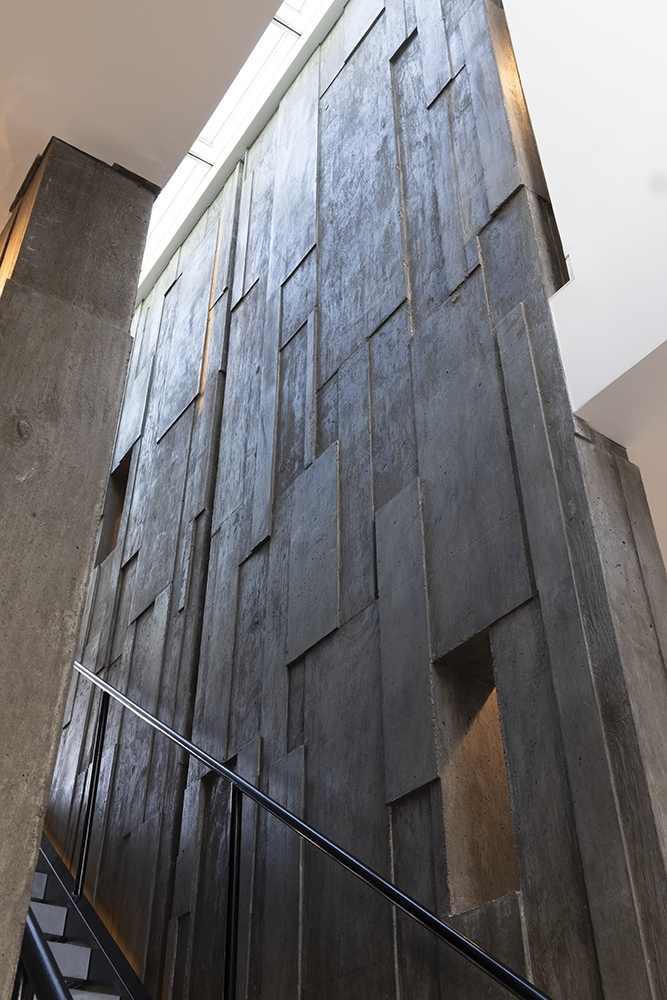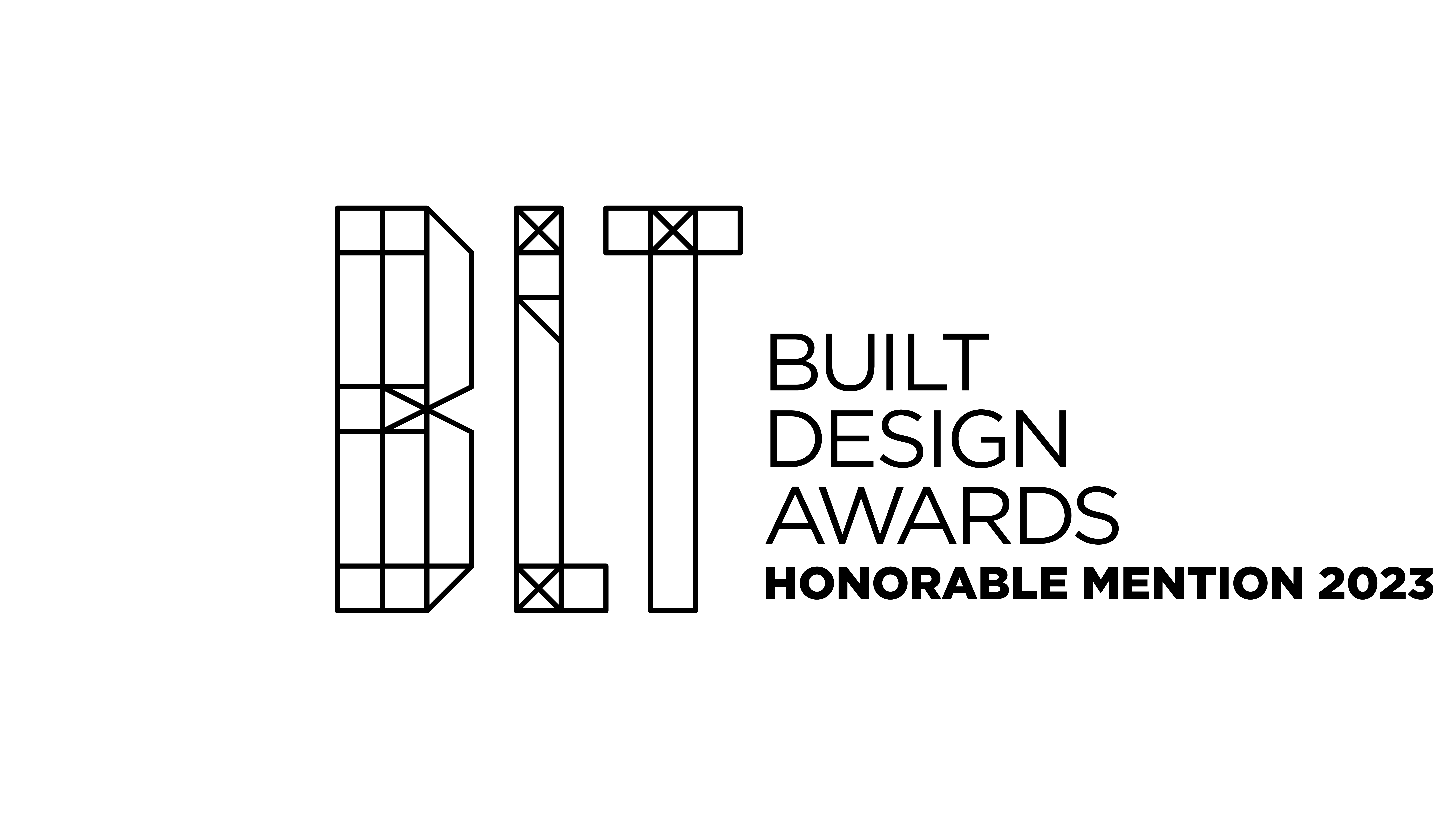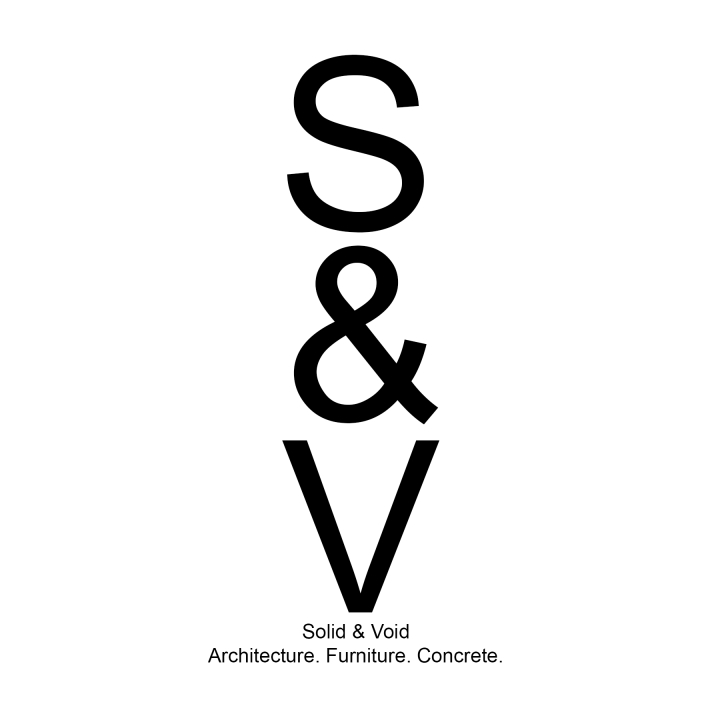
Located in a flood zone along the Jersey Shore, the Split Shift House was conceptualized out of the effort to get as much sunlight as possible, to all spaces in the residence. A tight narrow lot that faces hard North led to the simple idea of splitting the house in half, shifting it along the North/South axis and having interior bridges connect to the two halves.
The high wind loads along the ocean are met with four massive concrete piers which extend 40’ into the air, from footing to skylight. These piers were formed with over a thousand uniquely sized panels and no visible tie rod locations. The undulating pattern in the concrete formwork created a “never the same” shadow pattern as the sun passes the building.
A high gloss sealer on the concrete as well as the white walls and doors throughout the beach house center light well bounce light to each of the rooms on each floor with nominal need for artificial lighting during the day.
Other prizes 2016 AIANJ - Best Commercial Space - Guerilla Fitness 2016 - A' Award - furniture - Stasis Table 2018 AIANJ - Best Commercial Space - Salon Concrete

