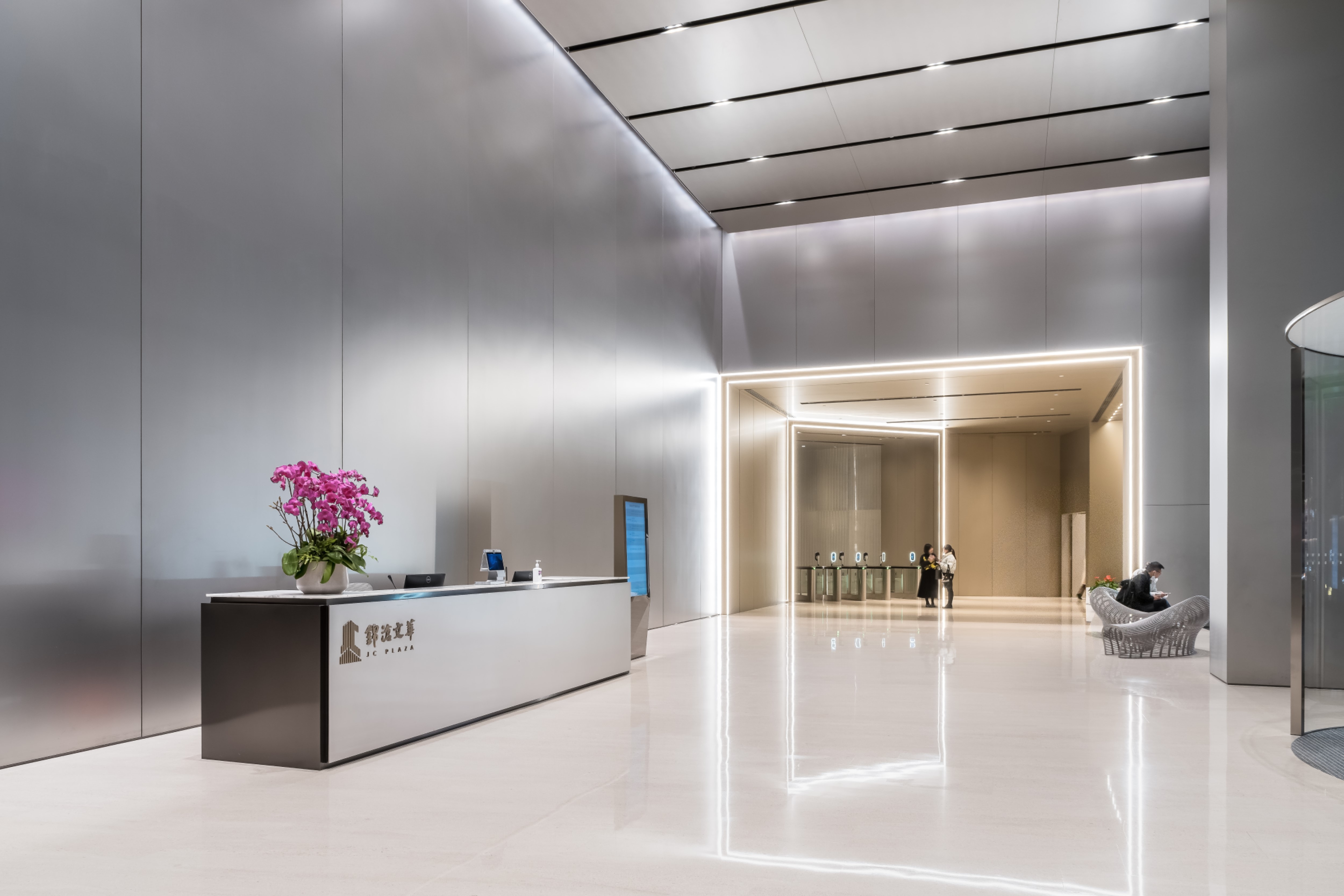
JC Plaza is an adaptive reuse project set in along Nanjing Road within the Jing’an District of Shanghai. The design has transformed a former single-use hotel into a mixed-use high-end office and commercial space.
The site of the project was originally the prestigious and monumental Cangzhou Hotel, later refurbished to the 5-star JC Mandarin Hotel, and today, the mixed-use JC Plaza. The completed scheme brings together four basement car park levels, five above-ground retail levels, and 21 storeys of commercial space.
JC Plaza was delivered with elegance and luxury in mind. The interior design is refined, described as stylish yet minimal and with a high intrinsic value. Lead8 celebrated the beauty and texture of materials to complement the space, allowing individual retailers to come to life with their own value and uniqueness.
The design approach aimed to blur the lines between the retail and commercial office functions.
The office interior design features high technology coupled with a forward-thinking concept. Clean, straight lines and sharp angles resonate with the bold yet simple building façade, giving a building new life within Shanghai’s famous commercial district.

