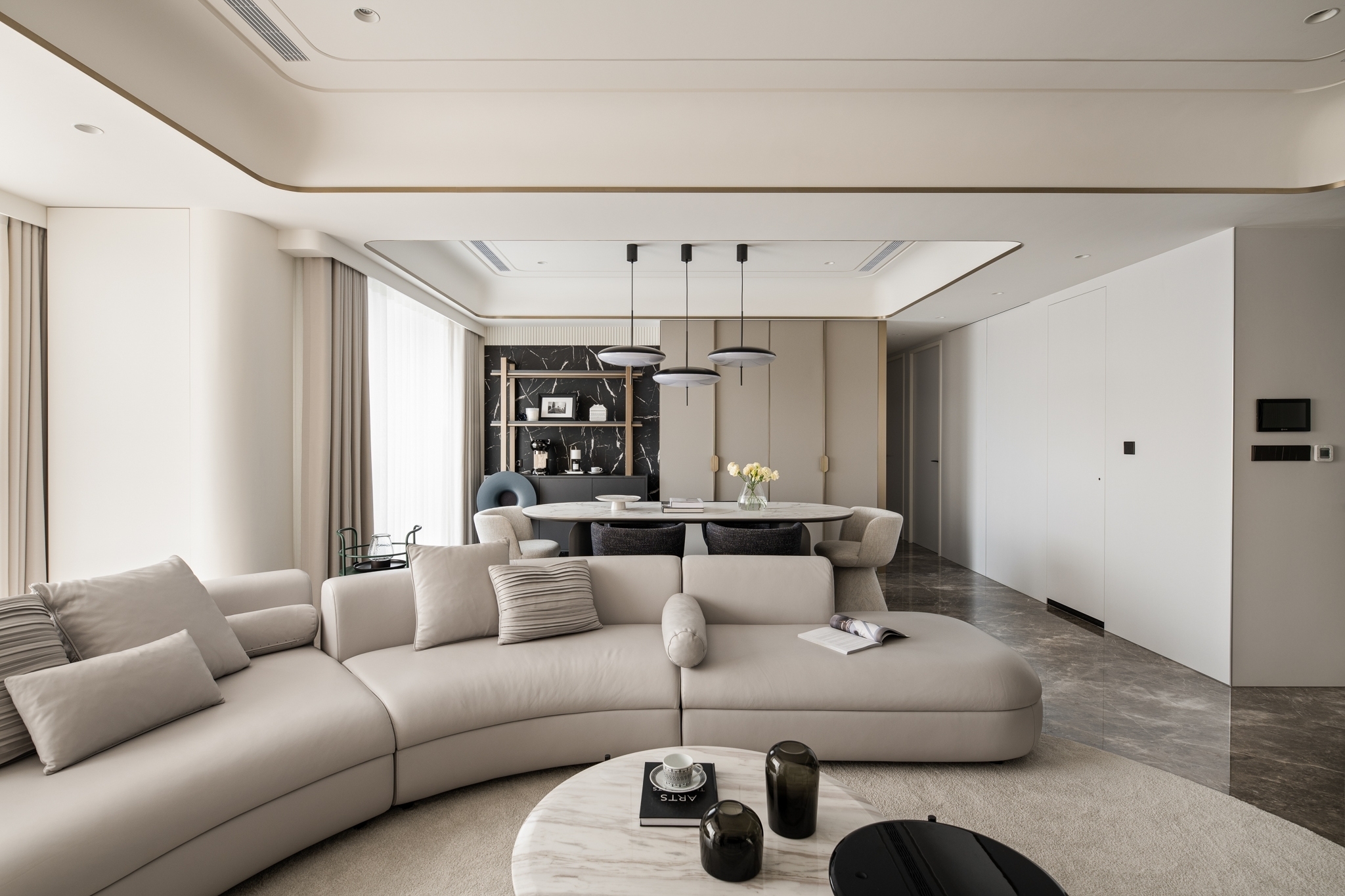
In order to meet the needs of the house owners for fashion beauty and maximization of social space, the designer has shaped through three directions of layout and moving line planning, limited and dispersed storage, and quality single pieces and materials.
The original four-bedroom layout is transformed into three bedrooms. The titanium-plated TV wall, ceiling, and handles of the storage cabinet in the open public area present the light luxury texture and echo across the hall and rooms.
In addition, the ceiling and single pieces of furniture with circular arc as the main axis convey the artistic conception of "gathering and consummation" in the social needs of the house owners, hoping that their relatives and friends will have a wonderful gathering moment at home.
After complete communication, the home storage is reduced to the lower limit of functional demand. Through scattered and various forms of storage cabinets, the pressure to space is reduced, and the space is left to the most important part of the house owner.
The whole residence is connected by titanium-plated metal and arc shape. The space color expression is based on the natural stone and gray color.

