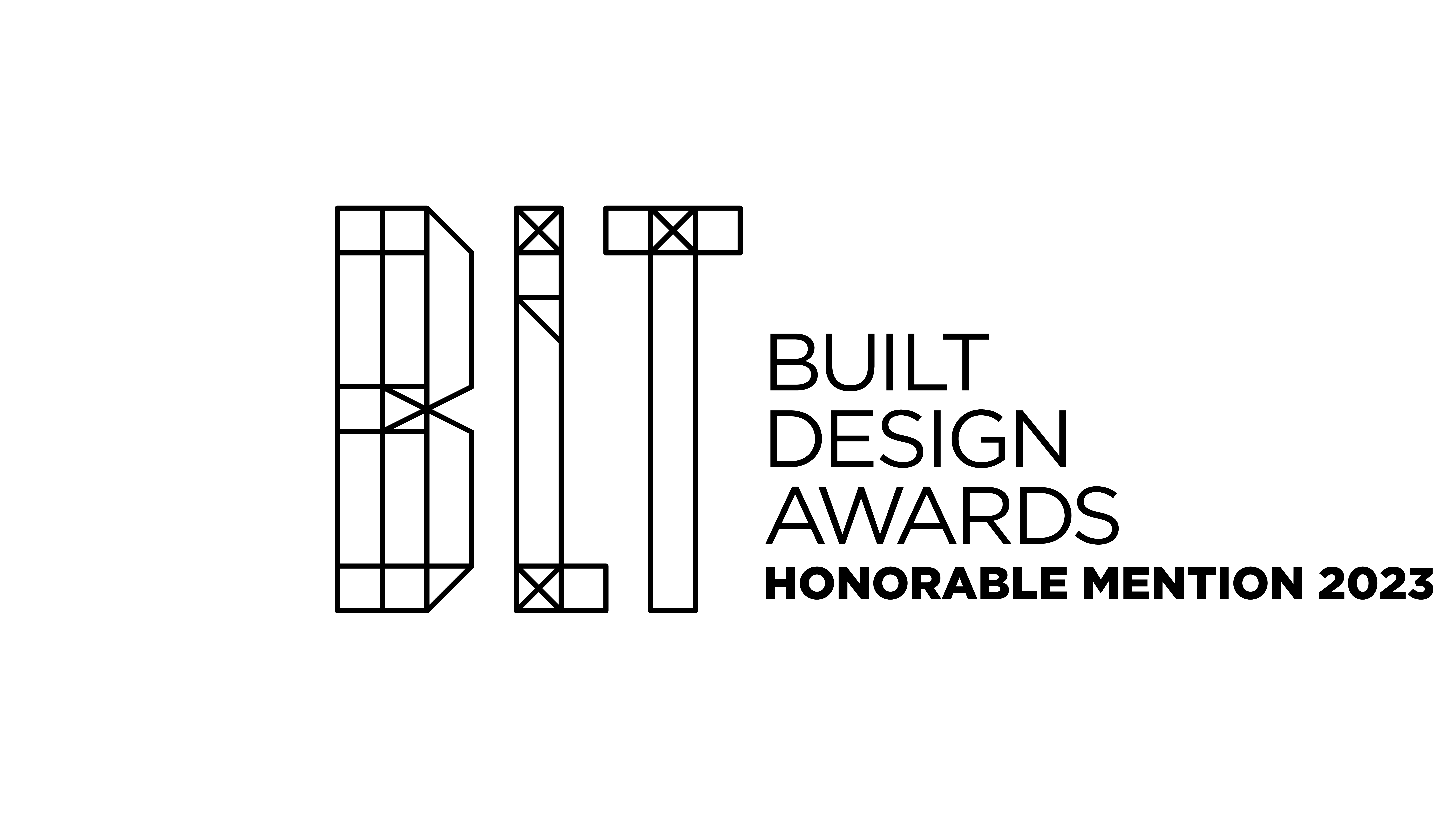
This is a design project for congregate housing. The design team has adopted a double symmetrical and zero duplication approach to construct a unique architectural style. The two buildings are symmetrical in form. Moreover, the design team utilized the geometric structure of frames, folding panels, staggered floors, and concave and convex facades to create a unique avant-garde aesthetic. The vertical green scape is beautifully created so that the greenery rises from the ground and staggers with each other, just like a magnificent tree standing here to welcome people returning home.
The landscape of a residential area should be a space where it is friendly and accessible to individuals of all ages. Therefore, the architectural team has not only designed the landscape for purely scenic and decorative purposes but has deliberately planned a landscape space for walking, resting, and playing in the water so that the residents can enjoy a peaceful and happy lifestyle. Furthermore, the outdoor plaza is conceived as a "must-visit resting space," and the wooded walkway is cleverly connected to the entrance of the building to bring nature and life closer together.

