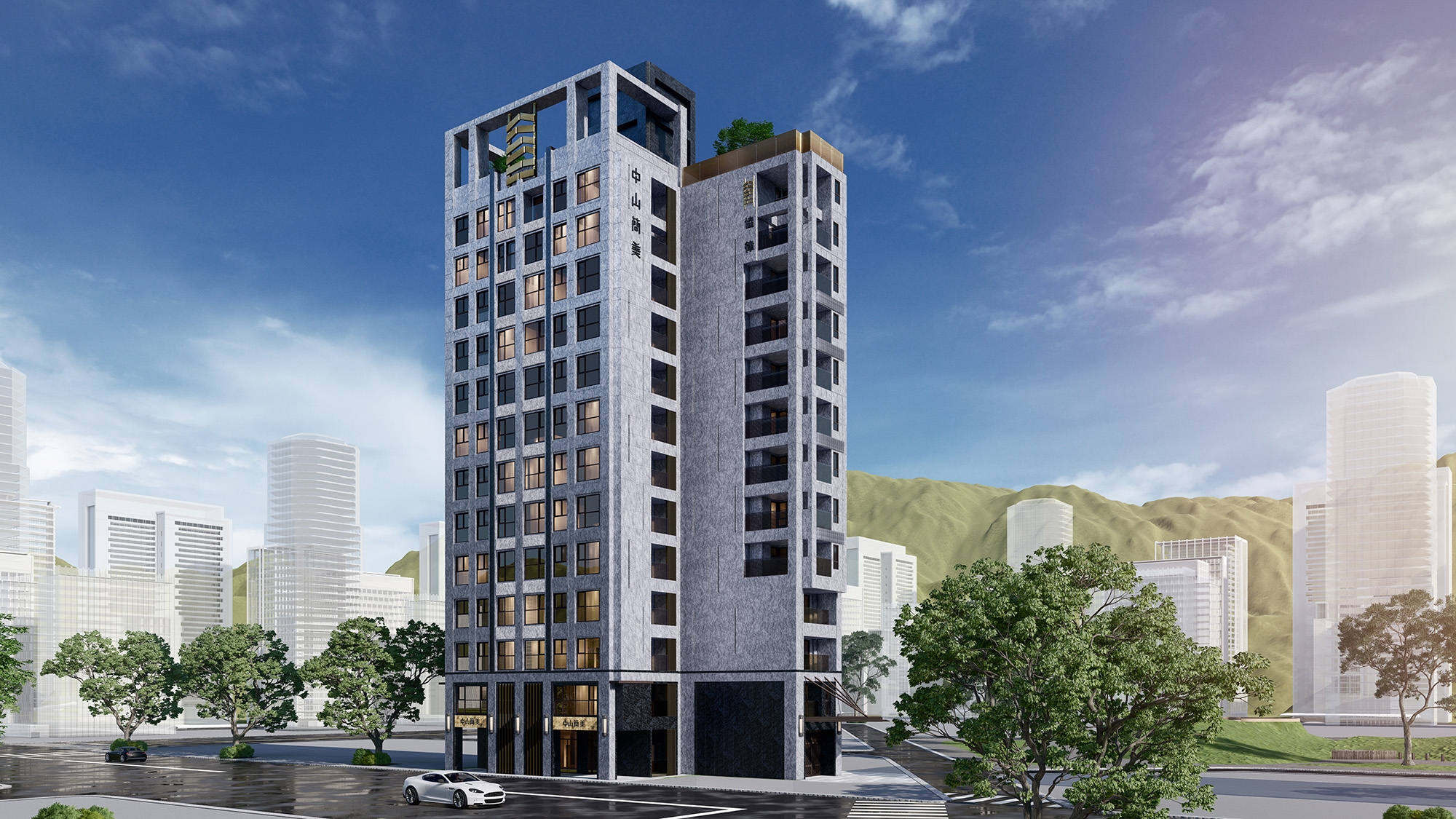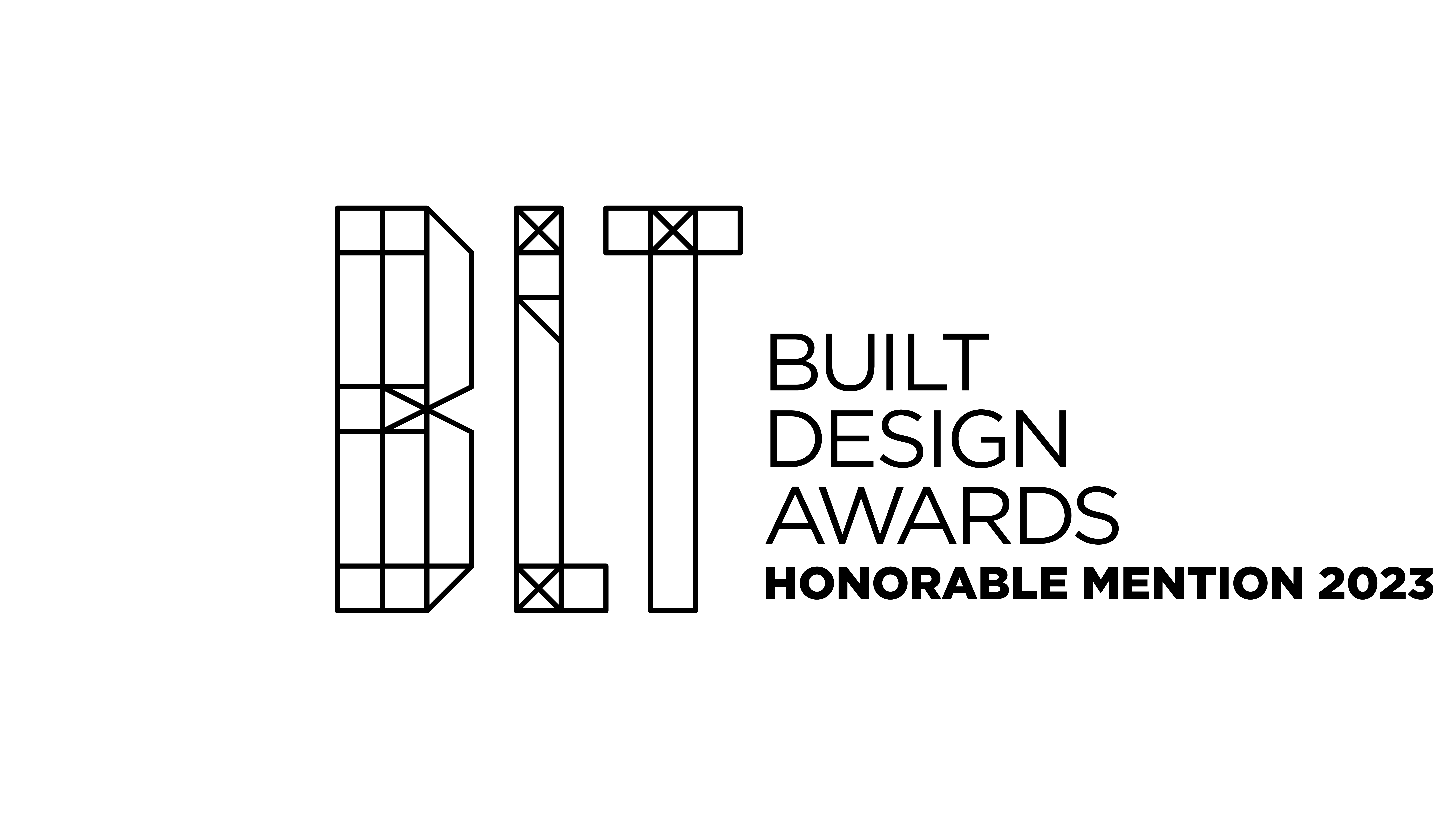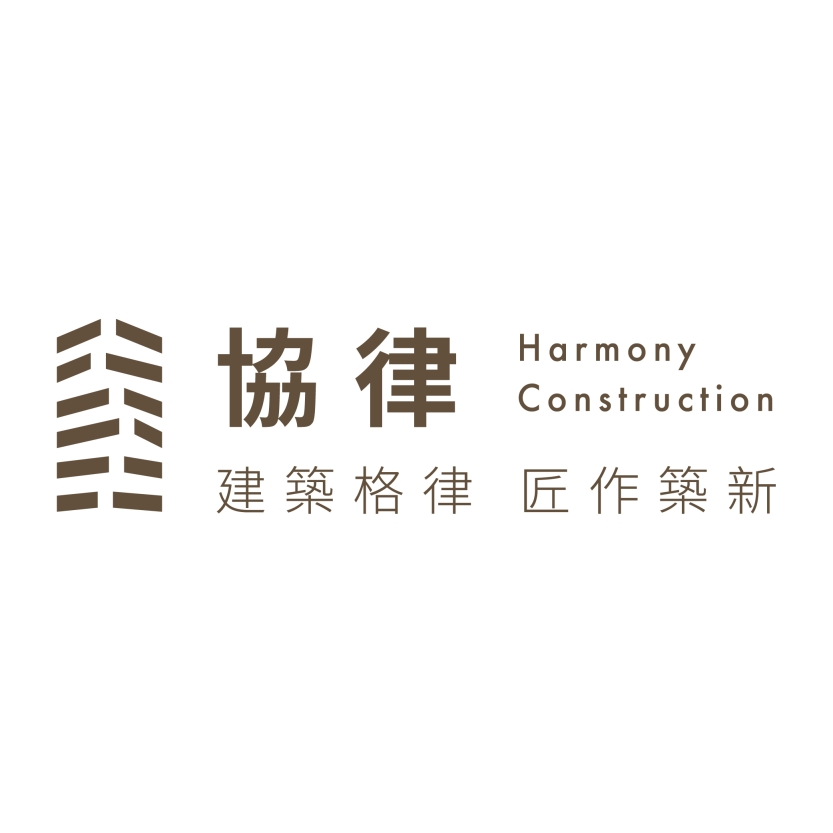
This is an interior design project for the common area of an apartment building property. The area= includes the lobby, the parking spaces, the reception area on the third floor, as well as the entertainment and meeting room on the fourth floor. Since the areas mentioned above are those essential places that residents must go through day by day, the design team has resourcefully set earthy colors as the main color scheme of the space and combined it with natural elements to produce a warm, generous and comfortable living ambiance. In short, the common area is attractive, stress-releasing, and enjoyable.
The exterior of the building is made of Samantha Blue Granite, disclosing a rock-solid look with its unique texture and color and conveying a sense of stability and trustworthiness. Entering the lobby, one will notice the gray and white marble texture in the space, together with the glow boxes with a sense of light, metal frames, and mirrored materials, creating a unique lighting design and a modern luxury space.

