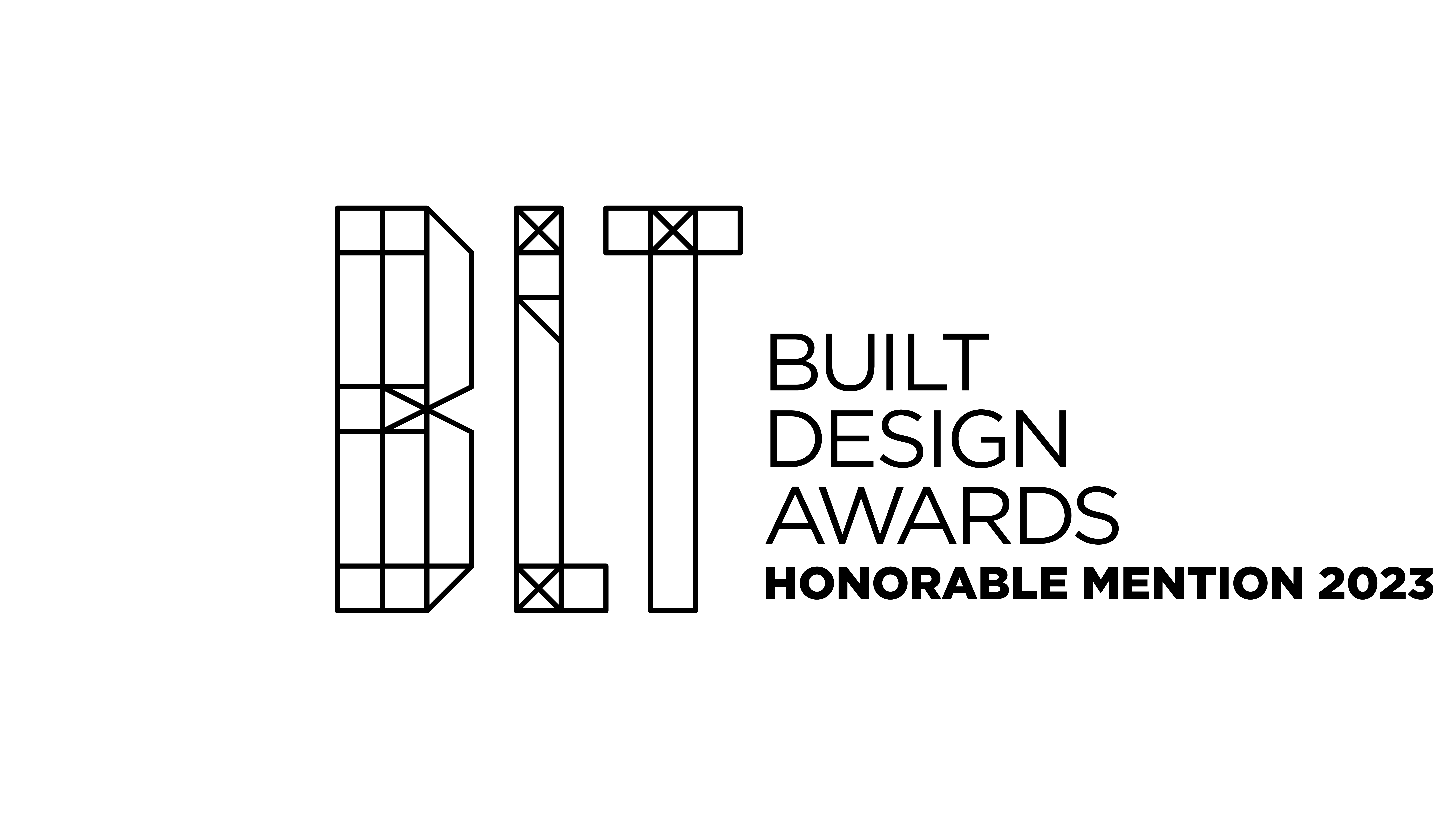
The design of the Joinery Hotel’s almost century-old ground floor has been totally reconceptualized, featuring an experiential lobby with an innovative “offering table” check-in experience and a 800-foot mezzanine meeting space embodying the location’s history and culture. The updated design package pays homage to the hotel’s storied beginnings by putting a modern spin on a pared-back, analog style. Record players spread tunes throughout the lobby and hand-written, local recommendations inform guests on what to do in lieu of turning to their phone. Digital elements are kept to a minimum, encouraging the guests to connect with one another in the interactive communal area. The upper mezzanine level was transformed into a conference room, including glass walls and filled with greenery to liven the space.
On the ground floor and throughout the mezzanine area, key design details, such as the parquet flooring and multiple paint colors, become layered and overlapped. Custom railings, painted original wood paneling, and varying tones of gray with pops of warm colors and textured gold elements complete the lobby's look.

