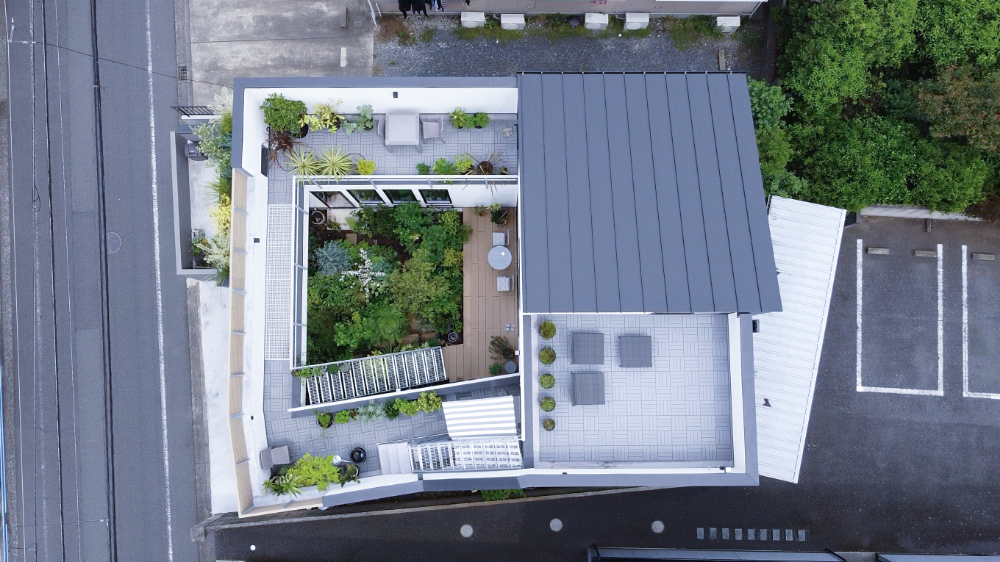
This house was planned for a mother in her 80s and her daughter along a back road that connects the town.The traffic on the road in front of the house is relatively heavy, and the client was required to create a space that would contain the noise and privacy of the house.In addition, the client, a professional gardener, expressed her greatest need to live surrounded by "greenery" on a daily basis.A courtyard designed to enhance privacy would inevitably create a sense of enclosure.The concept adopted for this project was a mortar-shaped courtyard.By creating a courtyard in the shape of a mortar, greenery is layered, creating a space that looks like a confined forest.Furthermore, the layers of greenery unconsciously lead the eye to the sky, further enhancing the sense of openness.The moment one steps into the entranceway, a seamless connection between the inside and the outside continues forever.A rich life surrounded by greenery that changes throughout the four seasons has been created.

