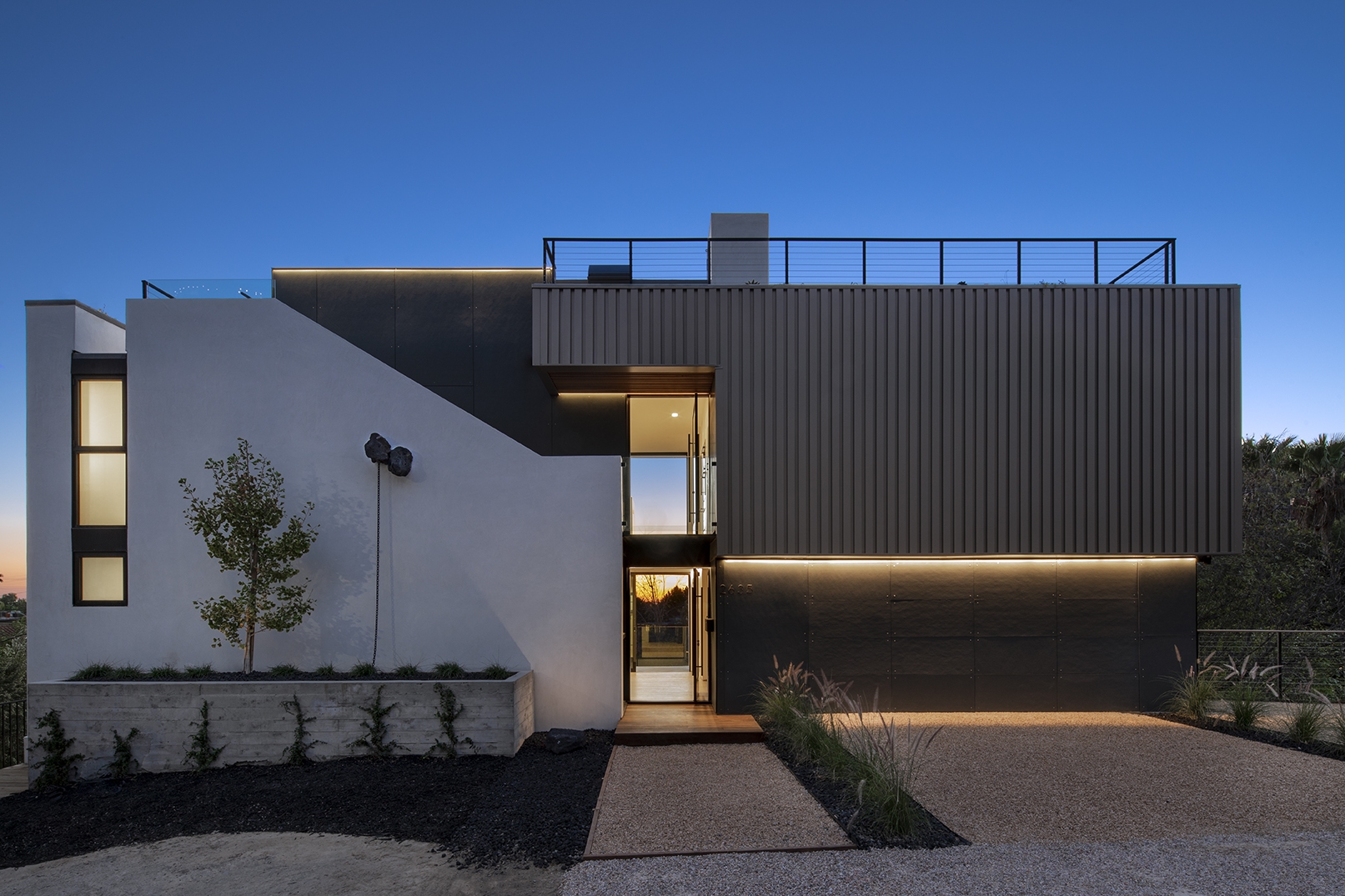
Situated in the Hollywood Hills sits the Hargrave Residence, as experienced designers, the design team views space and function as mutually important factors to consider when creating well-defined and inhabitable areas wherein design elements are oriented to take full advantage of natural light and cross-ventilation. As such, the layout of the AlpIce home is multifaceted and places simultaneous focus on clean simplicity, thoughtful sustainability, and aesthetically pleasing functionality.
Inspired by the beautifully dramatic landscapes found in nature, the design for the AlpIce Residence creates subtly contrasting interior spaces to stimulate the senses while a profusion of natural light streams through expansive windows, increasing the home’s overall fluidity while blurring the line between the interior and exterior.
The AlpIce Residence has a mid-level entryway, allowing entrants direct access to the study, two bedrooms, a bathroom, and laundry located on the street level. From the entrance, one can go downstairs to the guest suite with its own ensuite bathroom and family room.
Bio Icelandic by birth and proud Angelenos by choice, Erla Dögg Ingjaldsdóttir, Assoc. AIA and IIDA, and her long-time partner, Tryggvi Thorsteinsson, Assoc. AIA, established award-winning Los Angeles-based design firm, Minarc, in 1999. From small-scale renovations to new construction in residential, commercial, and public settings, the couple’s work spans a diverse range of design focuses. Throughout this diversity, each project shares an emphasis on the blurring of distinction between interior and exterior spaces through the creative utilization of natural light, traditionally interior features

