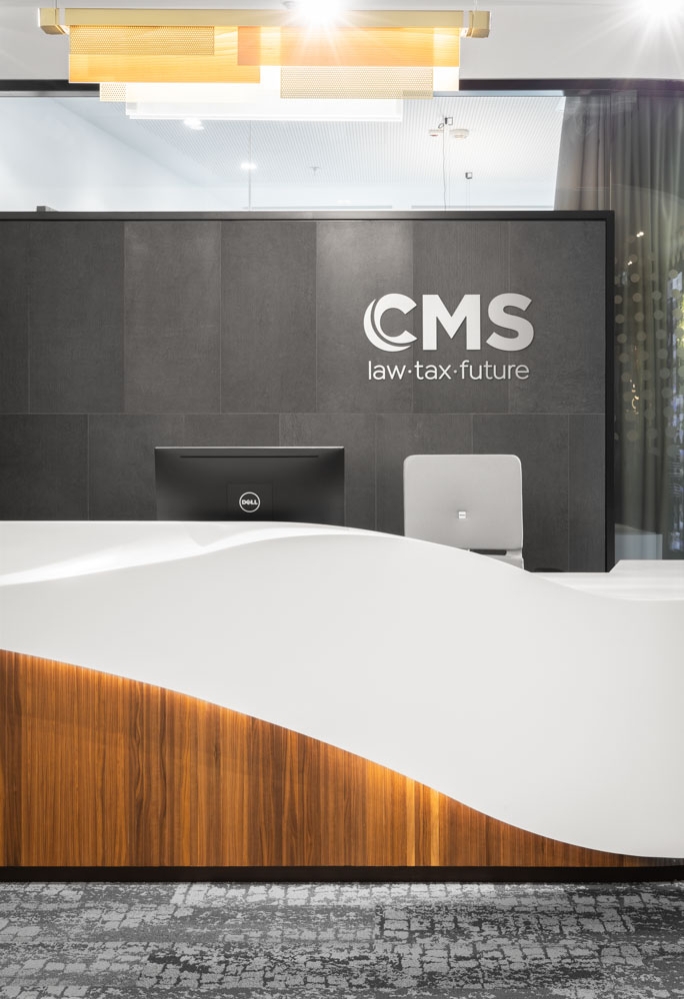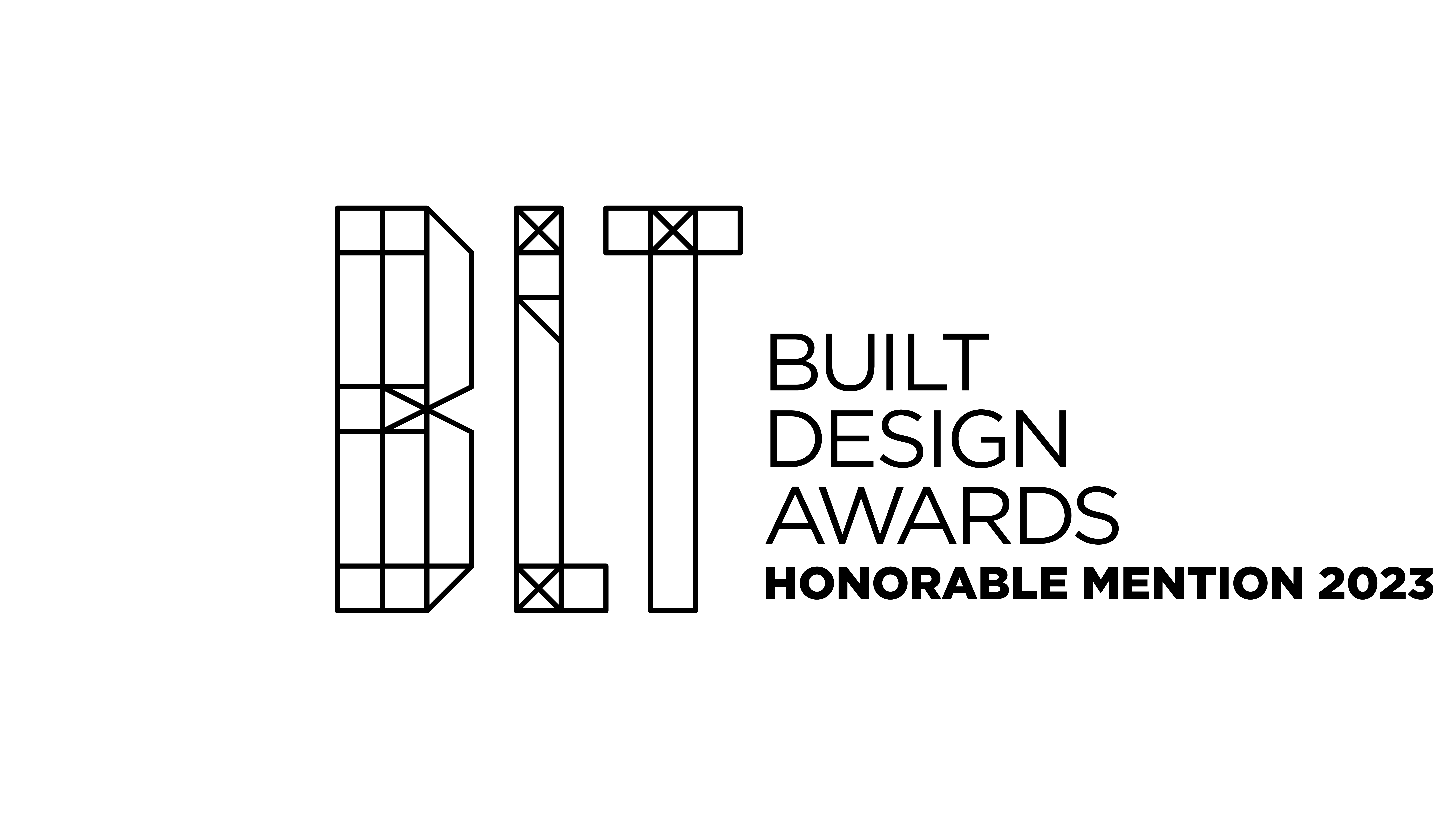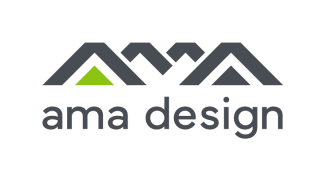
An innovative interior design strategy has been used for CMS Romania attorneys at laws, to create the conditions for the team to feel like a strong community. Normally, attorneys work alone in private offices and engage in more solitary pursuits. However, this office is structured differently, with two main areas that connect the sides of the building: a charming caféteria and a comfortable lounge. In fact, you have to traverse these community spaces in order to go to the other side of the office, providing multiple opportunities for people to engage and connect. With very few private offices left, everyone has access to a variety of shared desks, phone booths and open meeting areas.
Although the company is spread across two stories, the architects structured the reception space on one floor while grouping the complete team on the other floor. The client area is fully designed as a premium and friendly atmosphere, while keeping the workplace in a more friendly as a softer-colored area.

