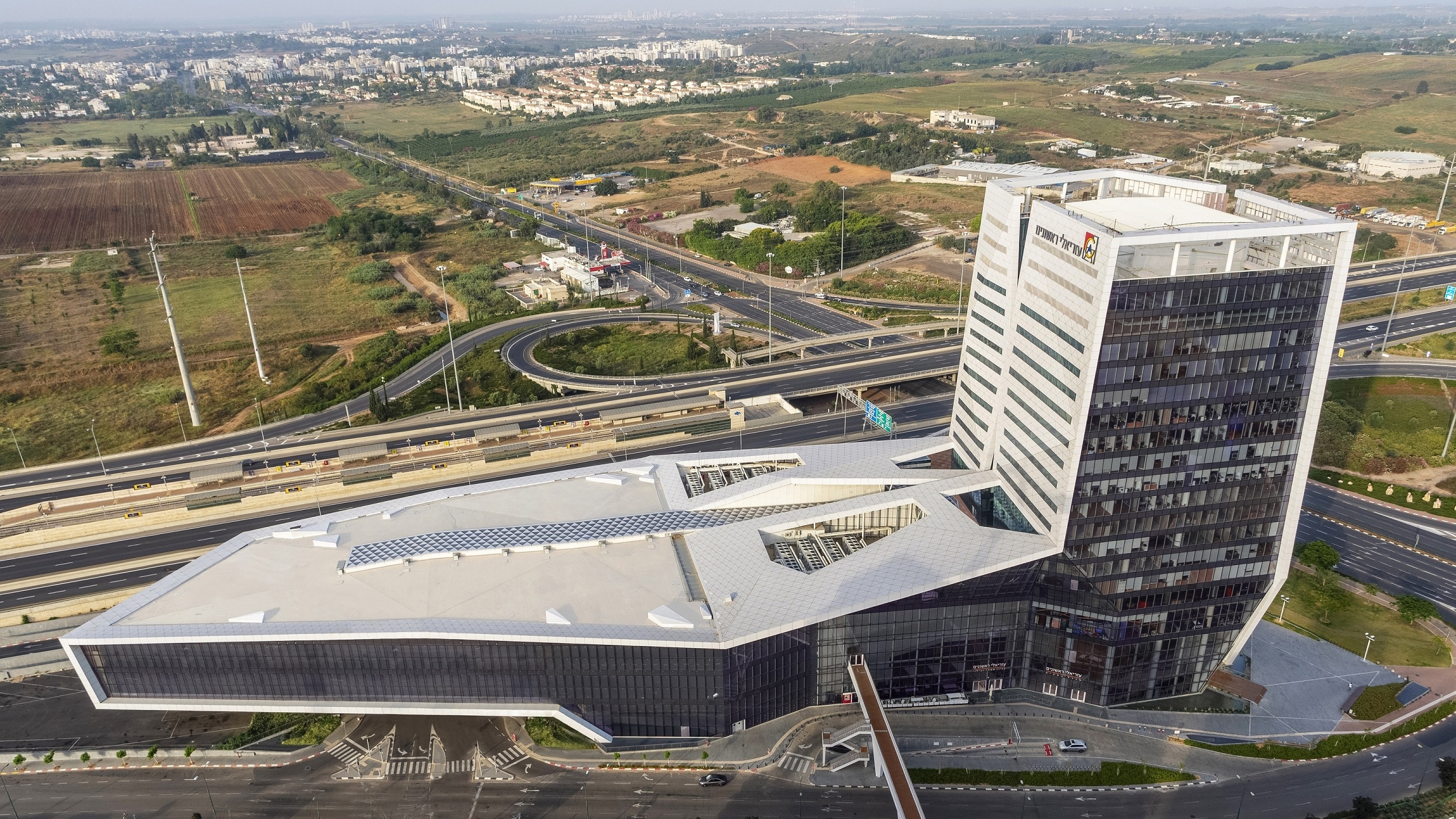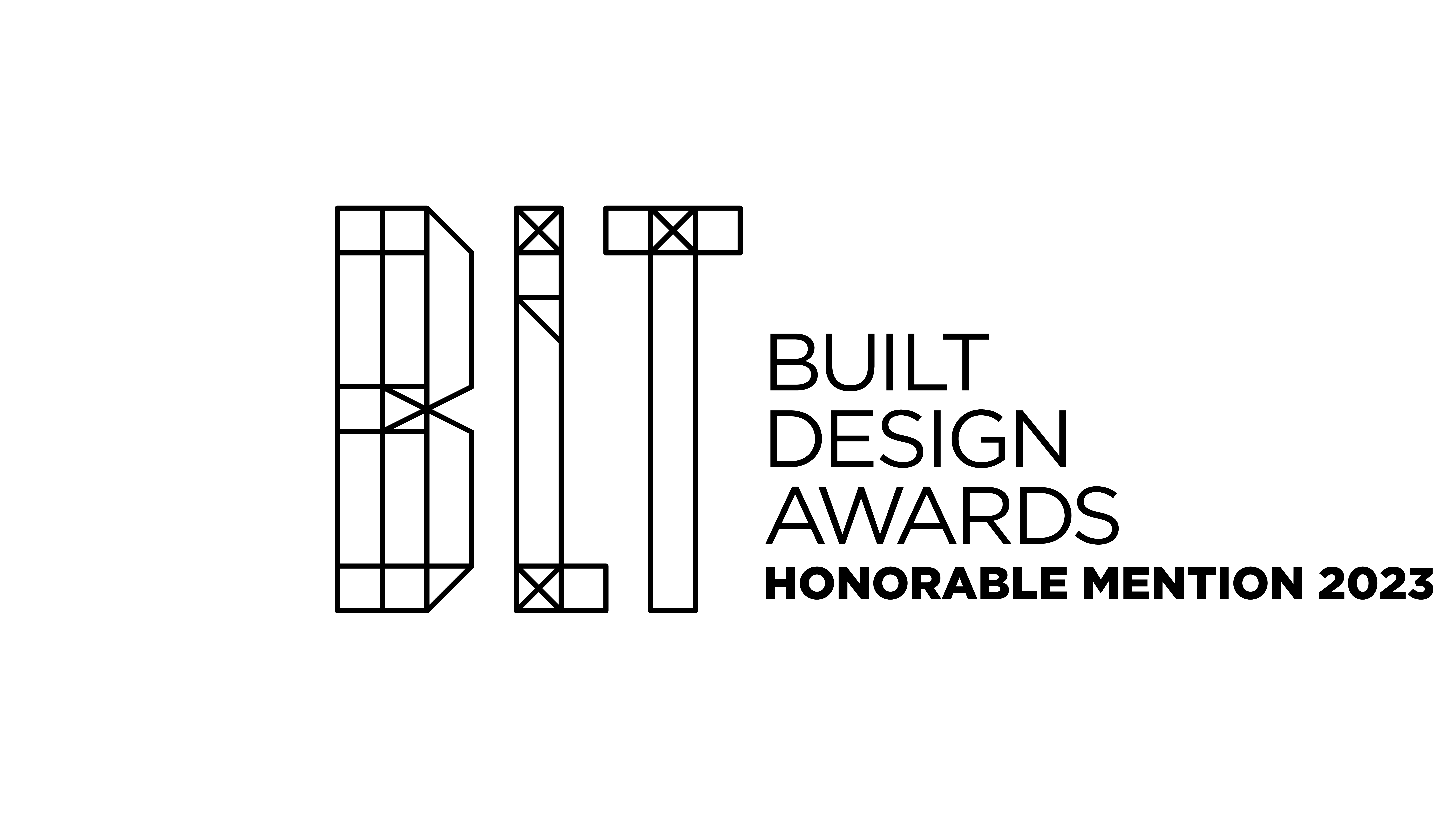
This mixed-use development consists of a total of 128,000 sqm including 32,000 sqm of commercial space, 30,000 sqm office building as well as an underground four-level 65,000 sqm parking for 1,400 cars.
The architectural design aims to combine the linear, horizontal three floor shopping arcade with the vertical mass of the office tower above by a folded "origami" design of the envelope, flowing from wall to roof, including also the underside of the horizontal area ("sixth facade").
