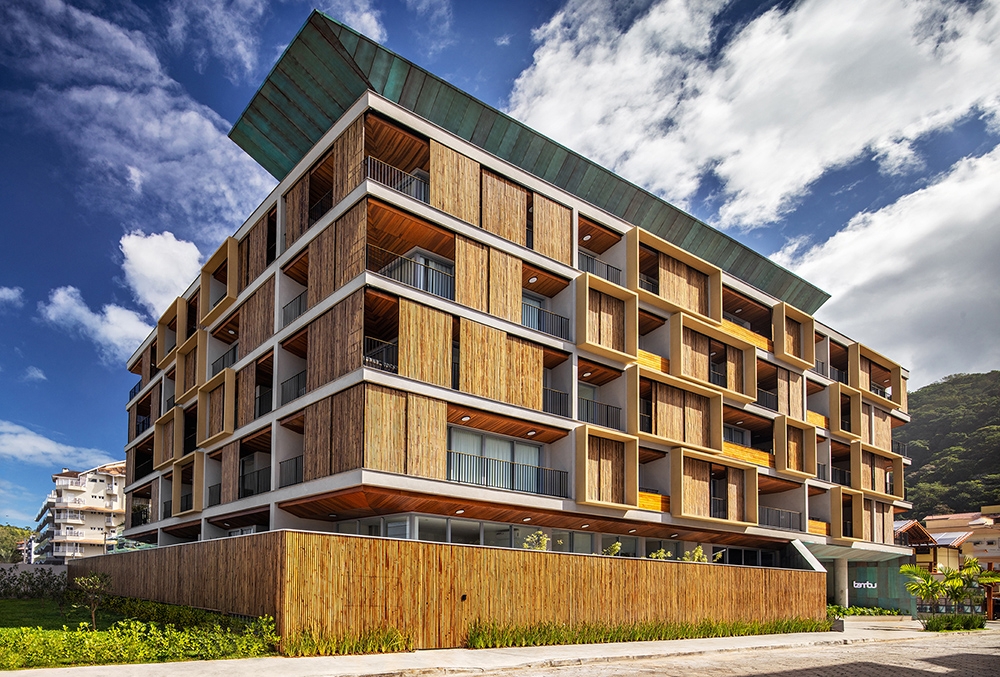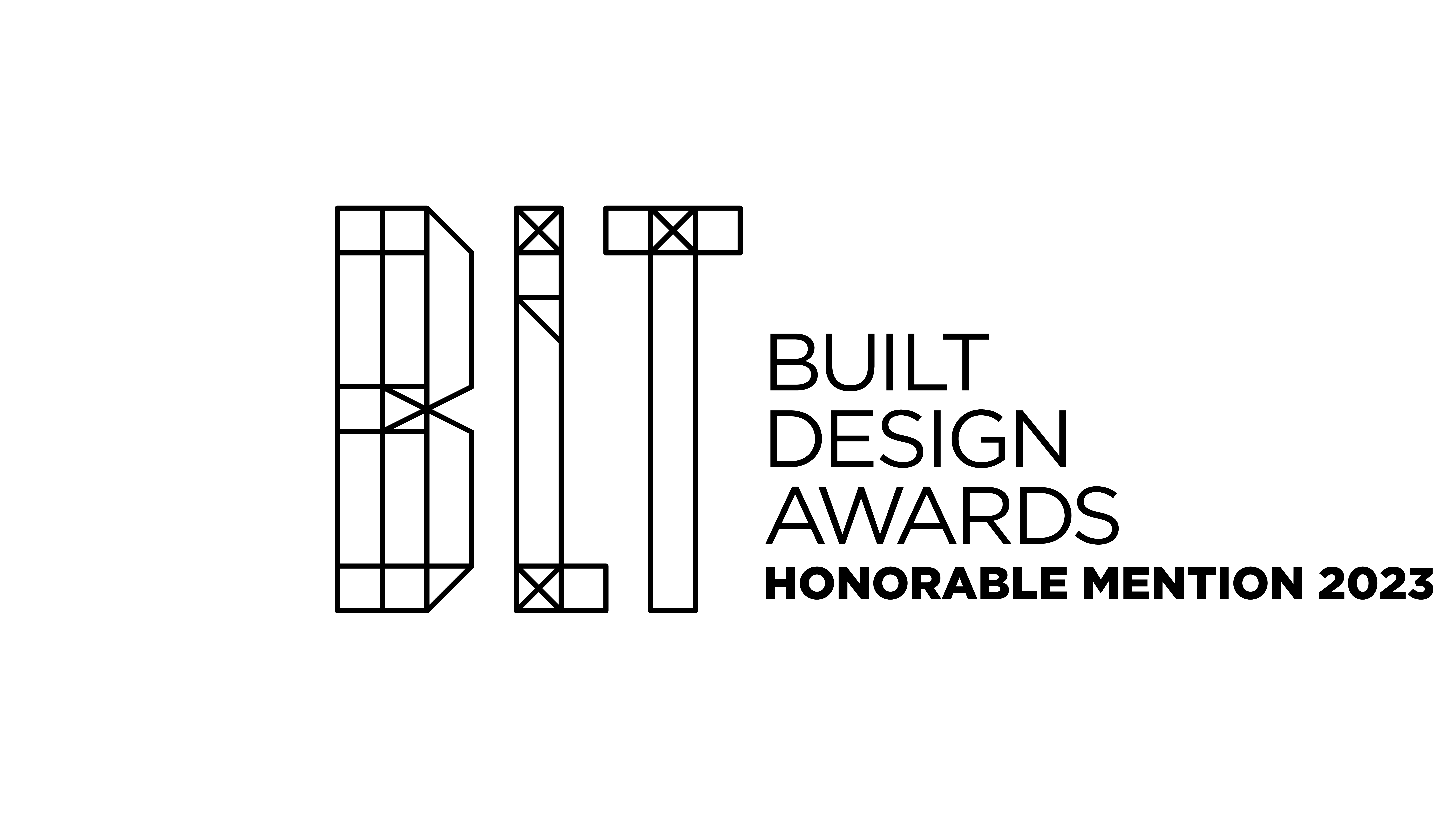
The design team chose bamboo for the focal point of Bambu building, a residential project by Atmosfera Incorporadora in Praia Grande, Ubatuba. The façade showcases bamboo slats manipulated by movable brises, creating a dynamic element that engages with the local ecosystem. Bamboo's versatility, low cost, and eco-friendliness make it ideal for the region, aligning with the team commitment to sustainability.
Bamboo's lightweight, durability, and adaptability are highlighted. In Brazil's warm climate, it aids in thermal comfort. The façade features a greenish copper-like coating, accentuating the concept of a modern bamboo grove. Bambu Atmosfera, on a 1,843m² plot, integrates nature indoors and outdoors, offering a central plaza with native Atlantic Forest species and ocean views. Apartments vary from 62 m² to 110 m², designed for comfort and solar protection.
Sustainability efforts include a Sewage and Waste Treatment Plant, recycling bins, stormwater management, and greywater reuse. Elevating only the ground floor reduces excavation.

