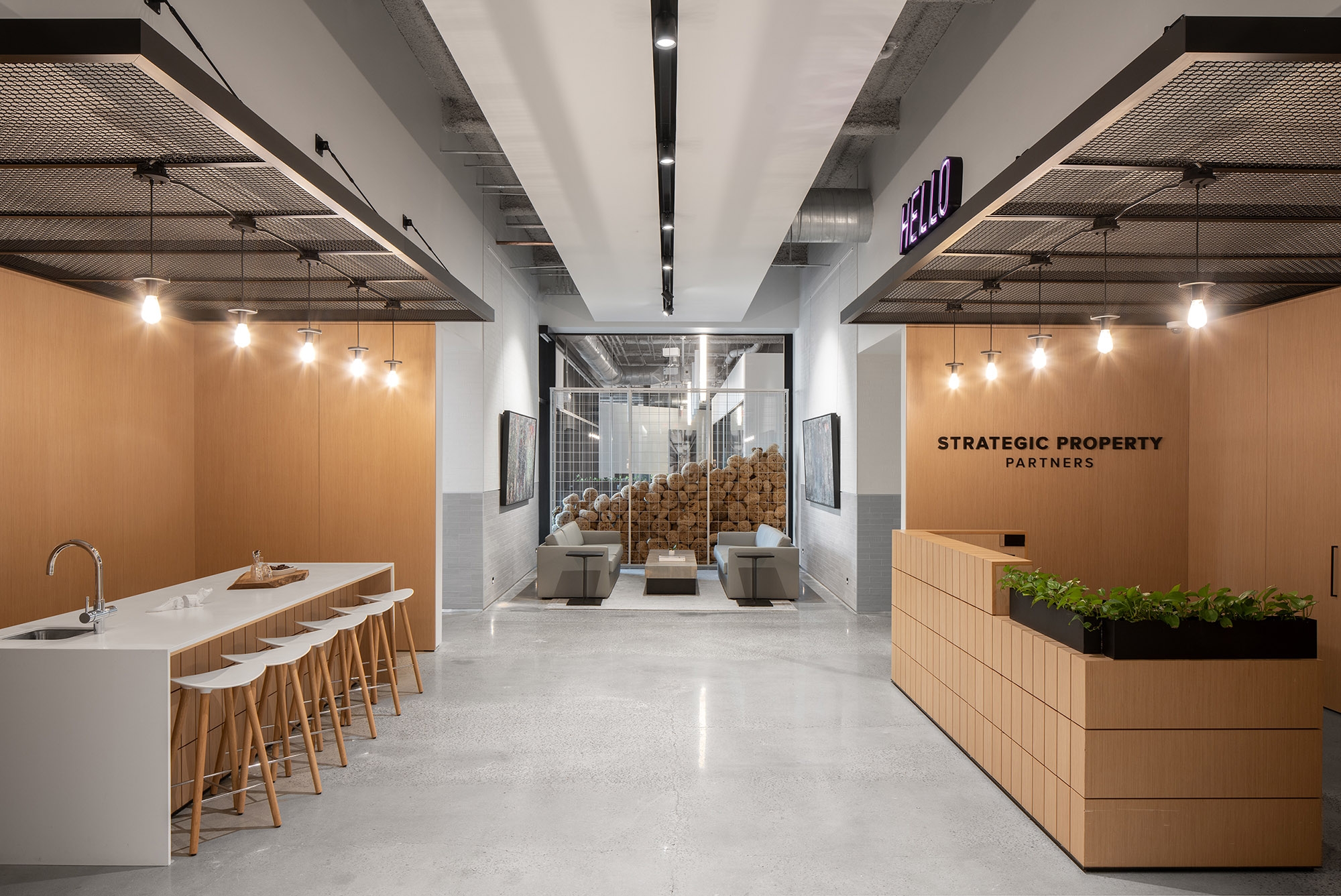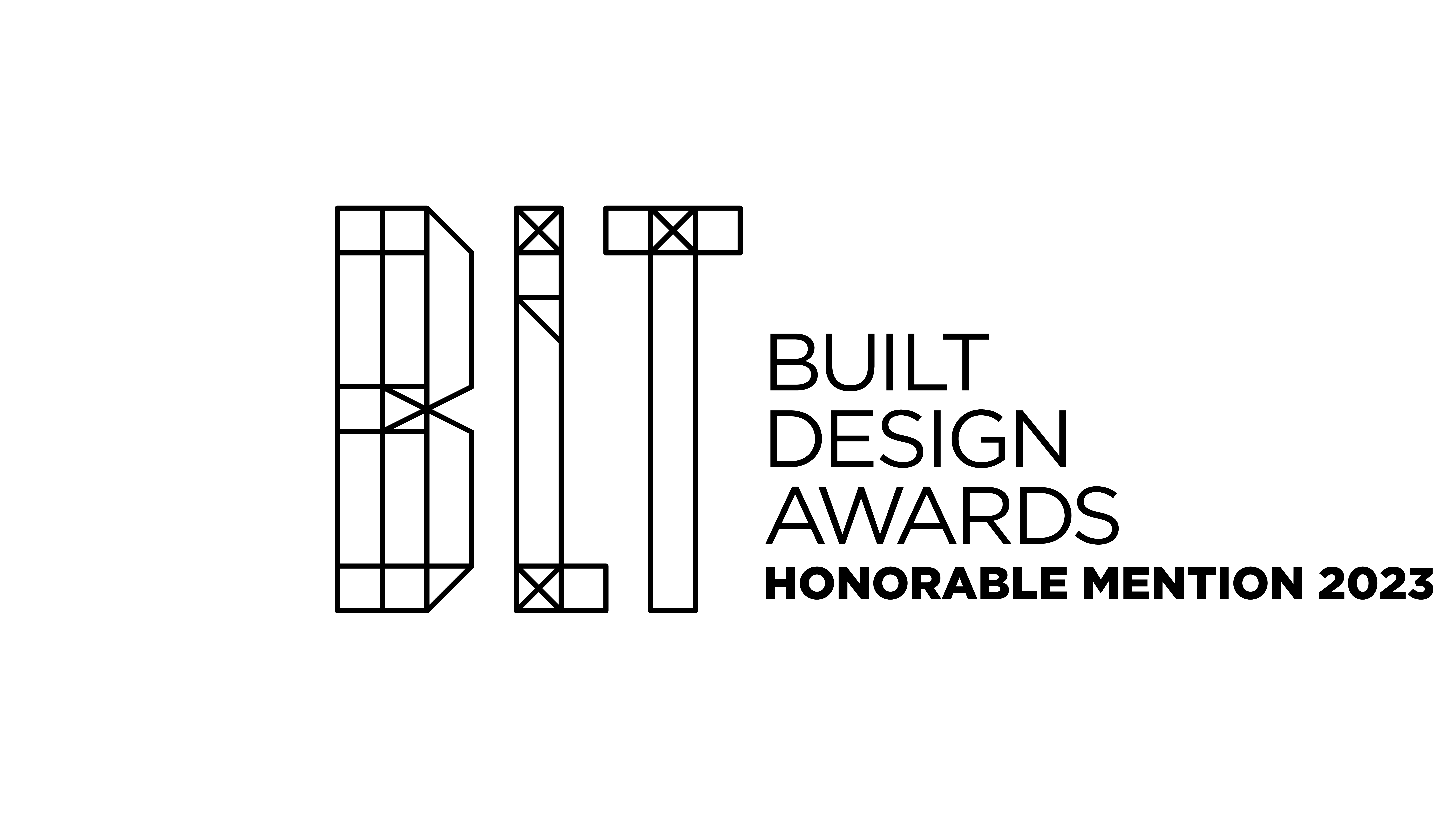
The offices are in a former theatre; the raw space has soaring ceilings, exposed steel columns with metal crossbeams and black gridded windows.
The reception gallery is a long, narrow entry. Two-toned brick walls and polished concrete floors with wood niches display models.
The town hall has tiered seating for meetings/community events. The cafe has a kitchen and a lounge. A suspended sculpture with sponges in reclaimed fishing nets weaves its way through the space.
In the work areas, access to daylight focuses on the open workstations: no offices are on an exterior window, but all have glass walls.
Responding to the need for impromptu meetings, open & enclosed collaboration spaces are throughout. Phone booths provide acoustic privacy and a secluded workspace.
Wellness & well-being influenced the design: access to daylight, water stations, mothers' room, a gym and biophilia through planting, air quality and lighting.
Industrial elements - metal mesh, plate steel and vintage-inspired lighting connect the interiors to the building's steel structure.
The offices are a vibrant environment that inspires and elevates the team, it fosters creativity, community, & well-being.

