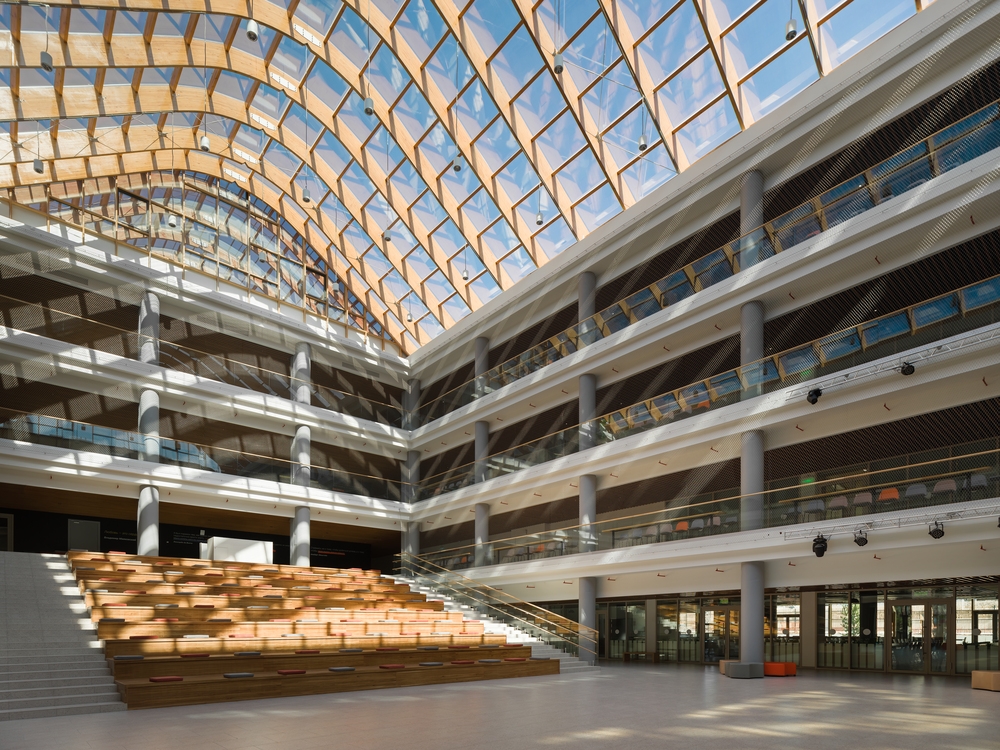
The architects designed this school as a place for learning, offering space for playing, socialising, holding and experiencing events. The cross-functional project team including designers, psychologists and sociologists developed a new type of clever school which easily adapts to changes of the current day.
A new compact shape of the school features non-conventional open layouts without rigid space allocation and typical subject classrooms. The main strength of this functional zoning is the absence of dead-end corridors and their reduced area. The roof acts as the fifth facade, opening fine views to all the sides of the school without the unsightly utilities. The main school entrance is a gate styled as an entry niche with piers on both sides welcoming visitors in.
The interior design is based on the idea of openness and simplicity—all rooms are linked with transparent partitions.Large windows and the atrium glass ceiling let in a lot of light, even in the darkest months of the year.The abundance of natural light allowed the design team to work with a colour scheme and mix variations of white and grey with natural wood and custom-designed coloured furniture and accessories

