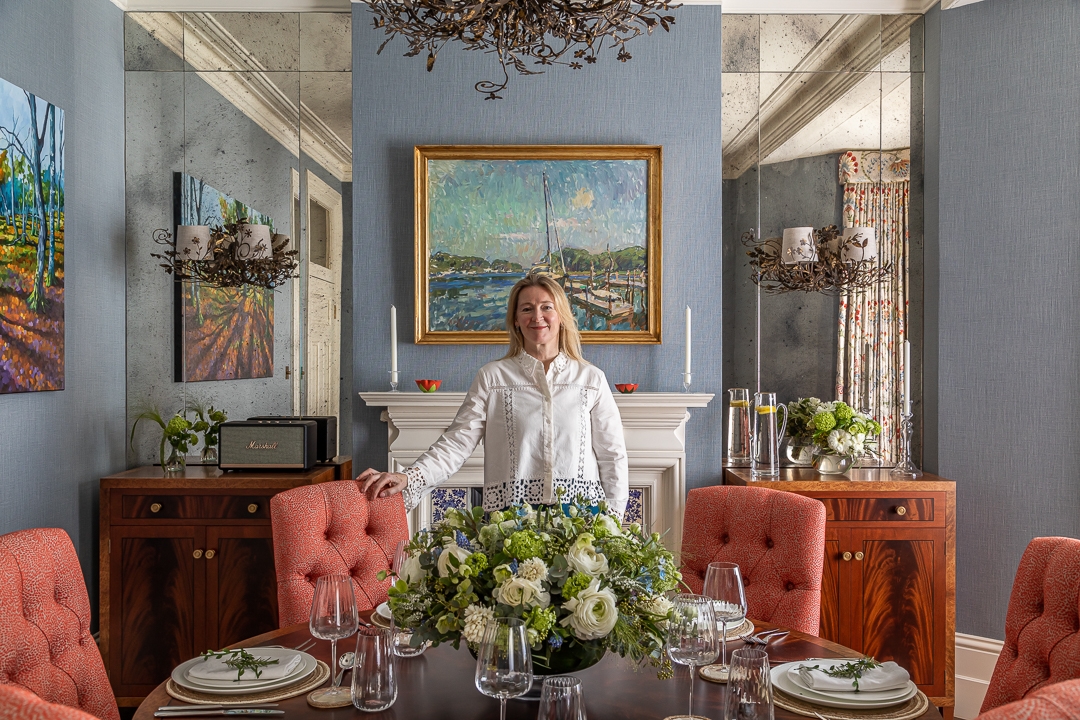
Set within a beautiful Victorian Mansion block, Fernshaw had many period features, some of which were lost due to the many and poor modifications the property had seen over the years. Comprised of two South West facing and interconnecting Reception Rooms, 3 Bedrooms, a Kitchen Diner, Main Bathroom and Shower Room.
Our brief was to restore the property's character whilst bringing it up to date sympathetically; creating a haven of quiet yet inspired calm, through a full refurbishment process of all areas and to the highest standard.
As many of the original features had been covered up we didn't always know what we were going to find until ceilings or walls were removed.
We were commissioned to introduce a high degree of visual interest with colour, print, texture, scale and proportion. High value was placed on the importance of craftsmanship and finish.
The property required a full rewire, new kitchen, bathrooms and FF&E throughout.
Carbon footprint minimisation: kitchen was up-cycled, smart heating installed, acoustic matting installed, application of longevity and quality principles applied across the project with maintenance manual left on site for care.

