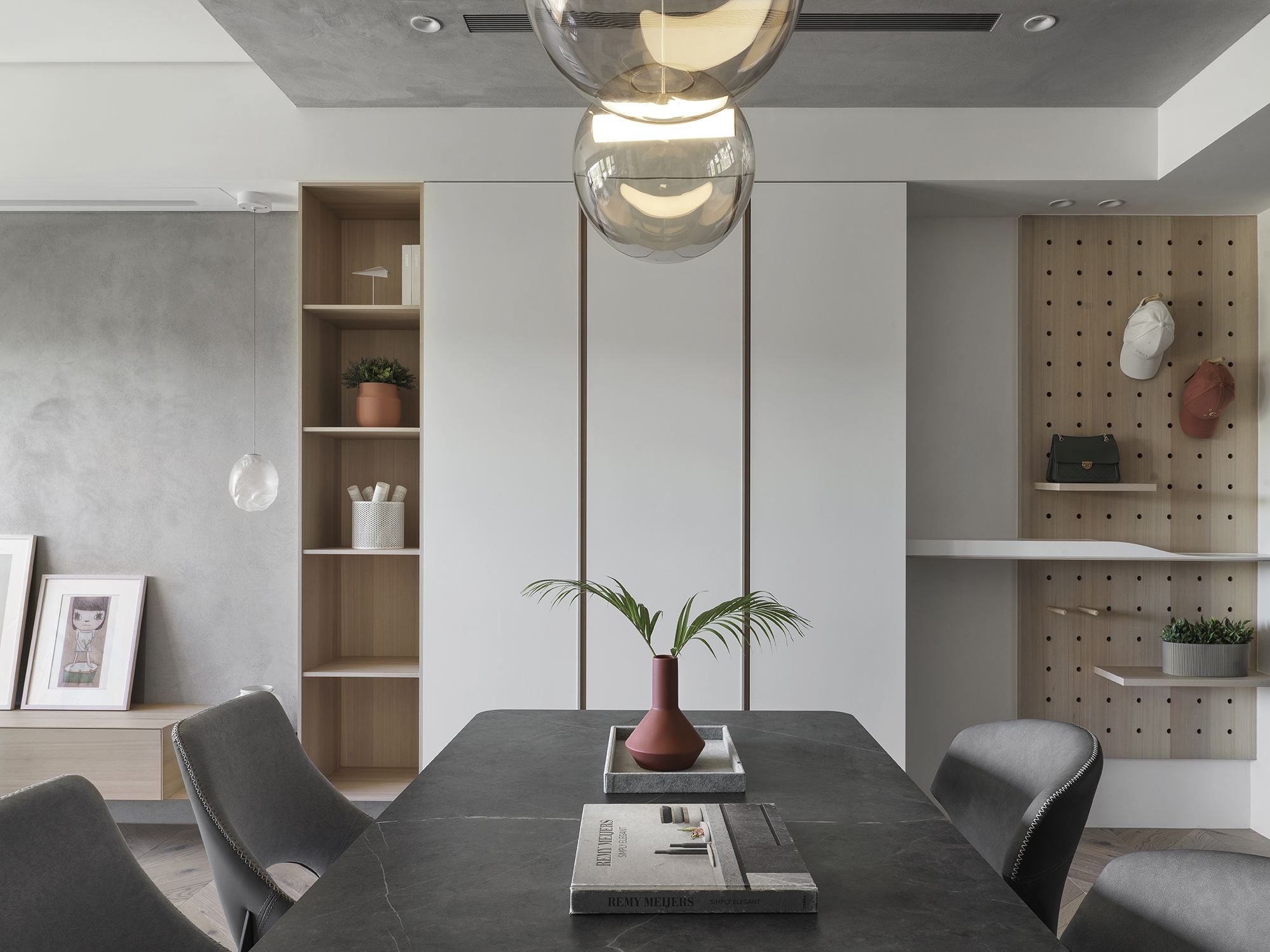
The proprietor of this area expressed their desire to enhance the spaciousness of the space, and to achieve this objective, they collaborated with a team of experts to layout the plan right from the pre-sales phase of the renovation process. After careful consideration, it was concluded that the initial entrance and dining area were insufficiently spacious, and therefore, the team decided to shift the guest bathroom to a more suitable location, which would free up more public space and fulfill the owner's space requirements.
Upon entering the residence, one will immediately notice the strategic relocation of the guest bathroom, which has allowed for a more expansive common area. The entrance, dining room, living room, and study have all been thoughtfully aligned on a single axis, allowing for natural light and greenery to filter through the floor-to-ceiling windows situated adjacent to the living room. This design has not only created a more spacious feel to the home, but has also brought in the beauty of nature, resulting in a warm and inviting ambiance.

