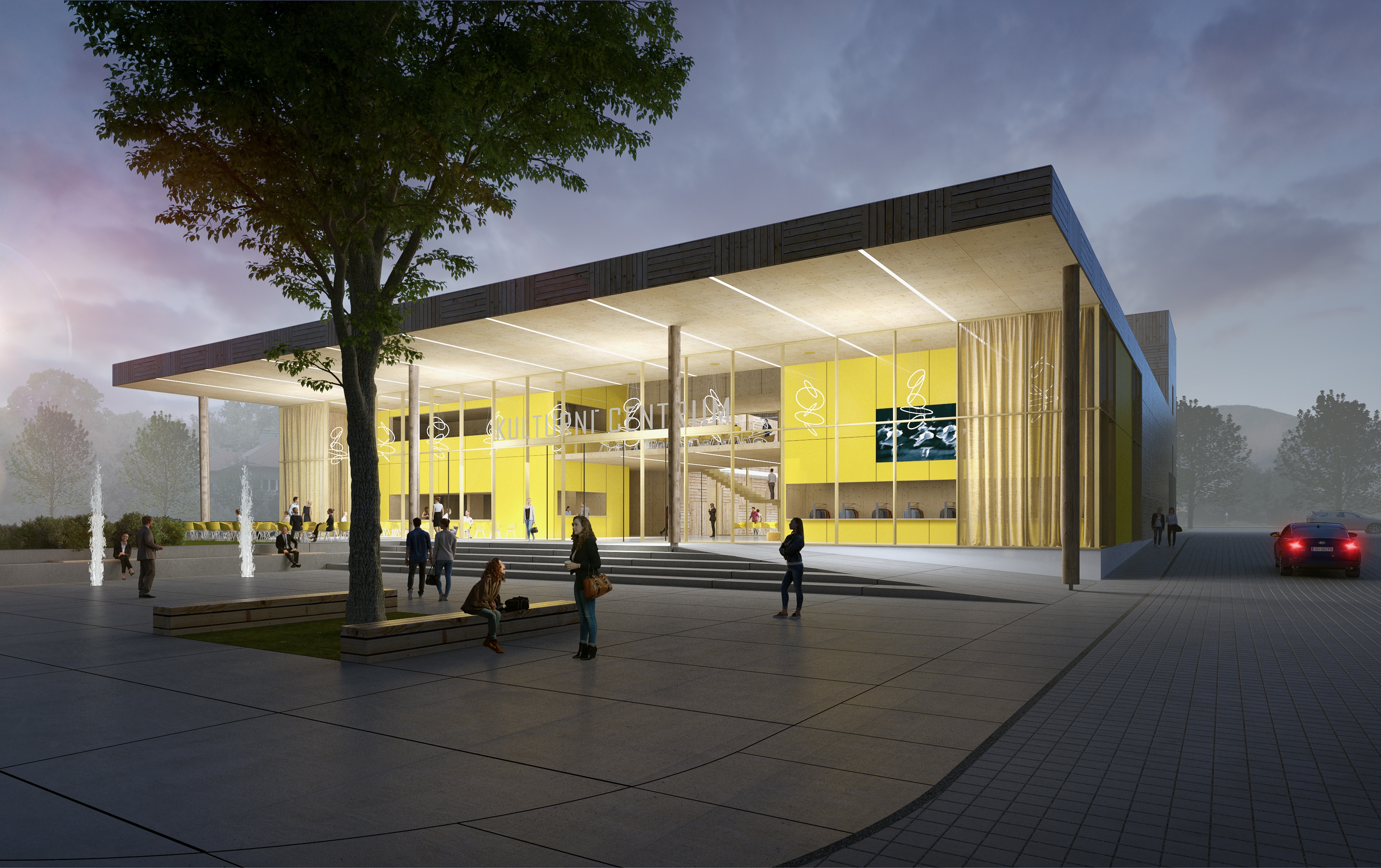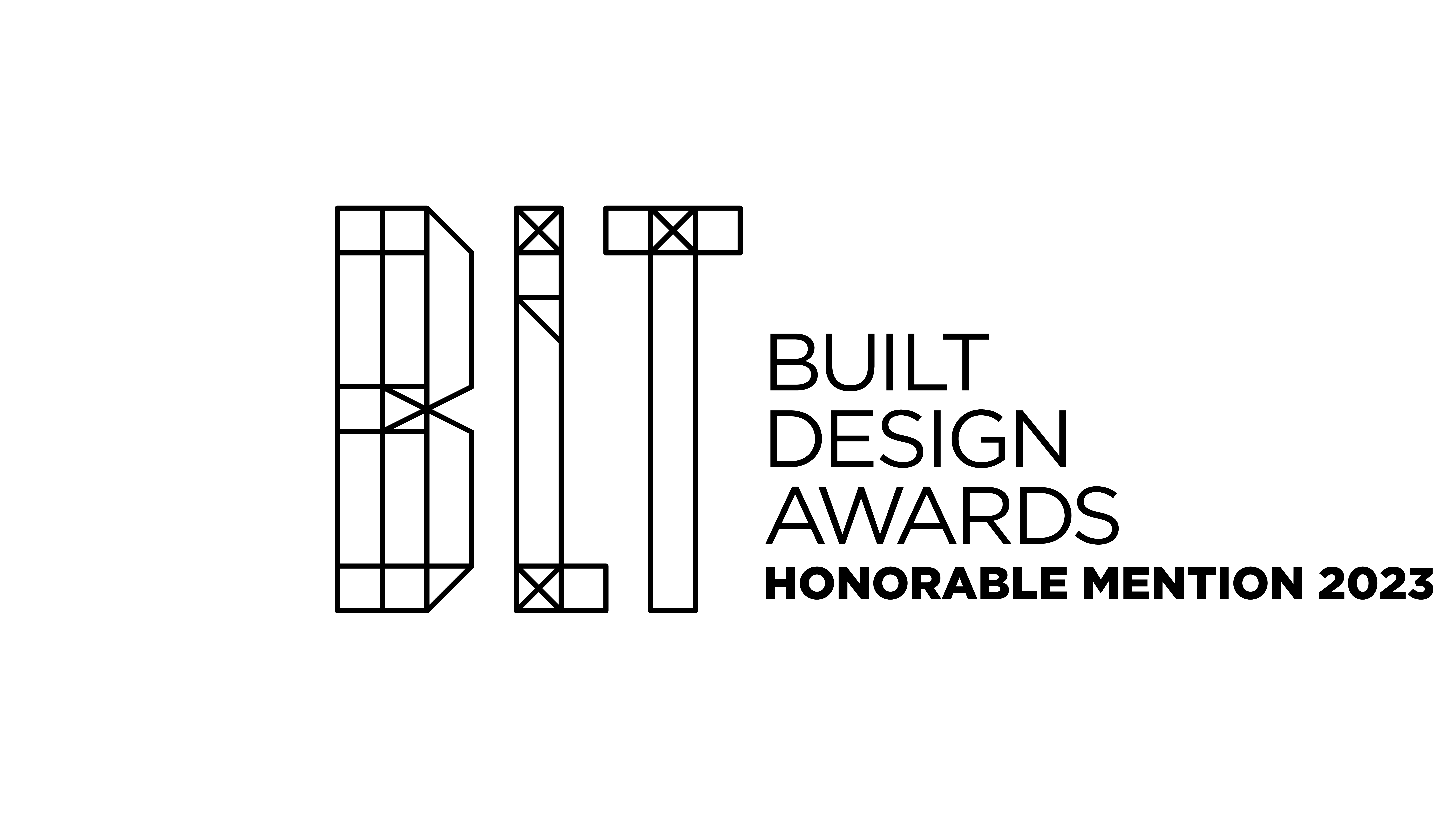
Town in the foothills. Continuation of the local tradition of timber-framed buildings for which the town of Rožnov is famous. Inspiration from the architecture of the foothills of Switzerland or Finland, where wooden structures for public buildings are an example of ecological construction. Creating a landmark by simple and modest means. The composition of the building mass and facades is based on functional units and is conceived in a strict modular four-metre outlineTwo halls in the central wing and an outdoor atrium in the centre, offering space for cultural life. The atrium as a third hall with an outdoor stage that can be opened into the park behind the community centre. The uniqueness of the building lies in the designed structure, which consists of solid timber frames (BSH) and solid timber panels (CLT). The wooden elements and surfaces are visual in the interior. The timber building was designed to be optimal also in terms of achieving a passive energy standard for the building. The prefabricated timber structure is quick to construct and renewable, which is in accoradance with the principles of environmental sustainability. It will be the first public wooden building in CZ

