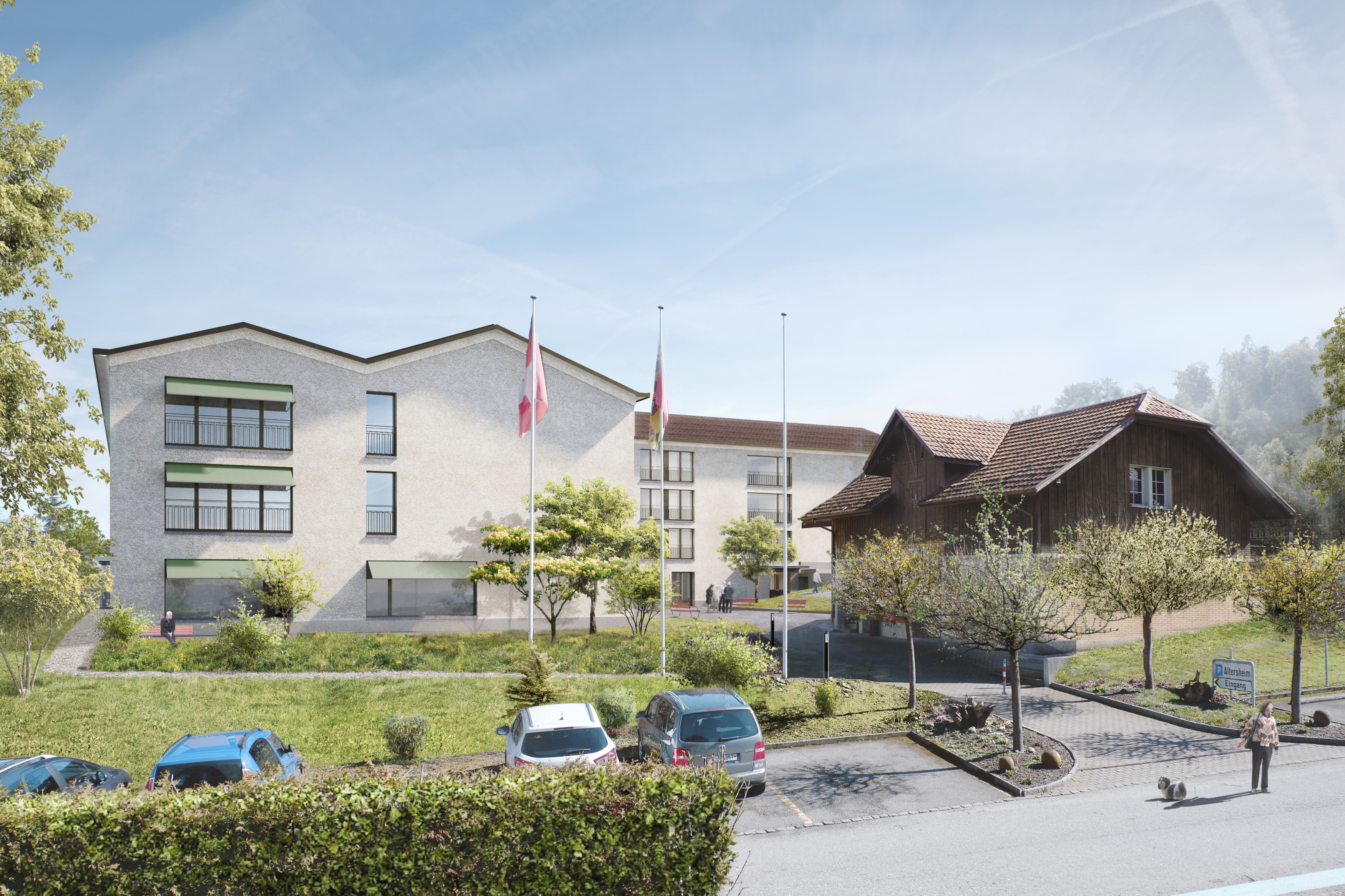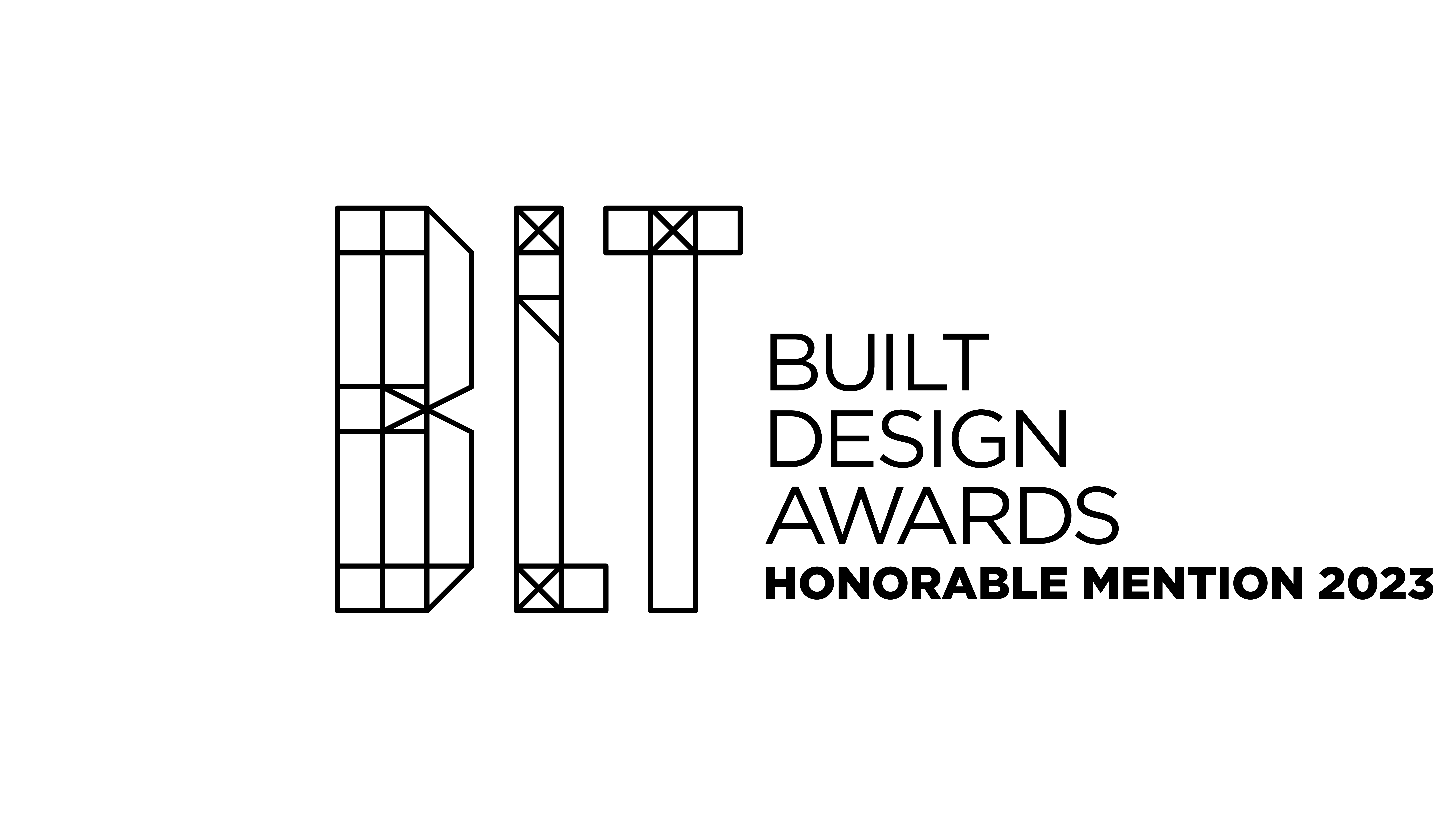
The L-shaped overall form of the retirement home in Büren an der Aaare forms a beautiful access courtyard that opens to the slope to the south and to the historic farm building to the west. The park-like surroundings up the slope, as well as the garden with the pond to the east and the various walking paths offered to the residents, create a scenic atmosphere that will be largely preserved with the extension of the home.
The project proposal complements the existing building volume on the north side with a new spatial layer, and on the south side with an extension to form a large Z-shaped form. Old and new merge volumetrically and architecturally to form an overall complex, whose building length is structured by projections and recesses. The main entrance remains in the same place, but the entrance is turned and equipped with a new vestibule. The entrance hall will be upgraded with the new reception, public uses and built-in furniture.
The facade design of the extensions is based on the existing building with its plastered perforated facade and metalwork.
Other prizes - Fritz Höger Backsteinpreis - best architects - German Design Award - Auszeichnung Guter Bauten Kt. Luzern - Iconic Award

