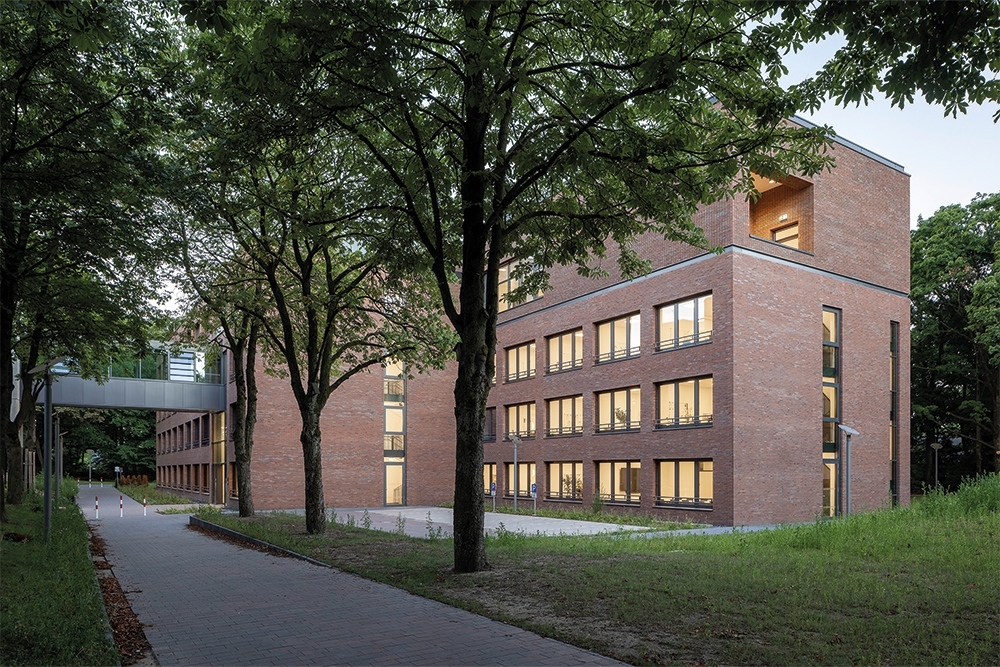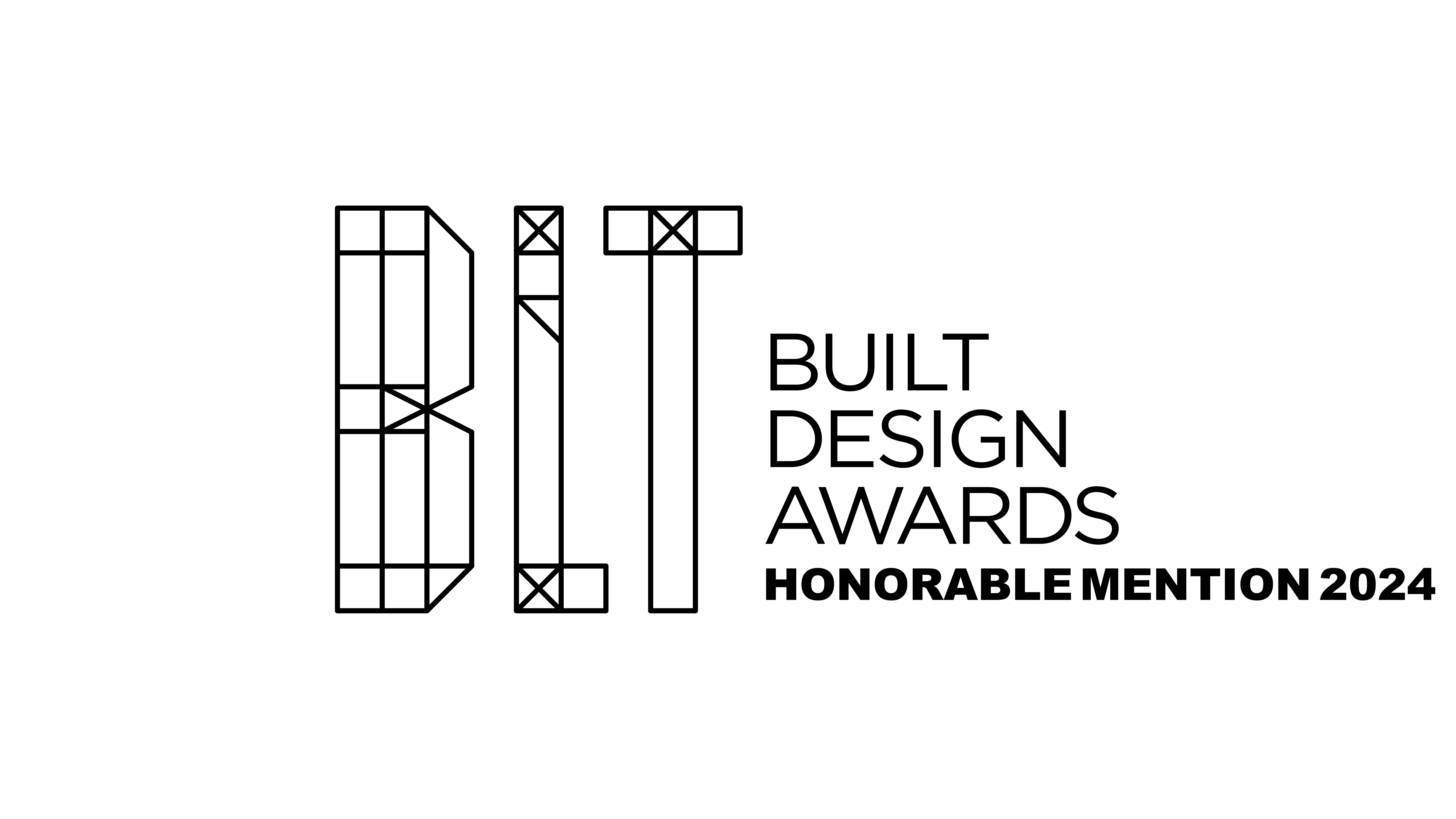
The Borken district hall requires additional space to accommodate administrative offices and a control center for fire and rescue services.
The extension adjoins the existing building to the south-west. The new building forms two offset building blocks that communicate as a link between the park and the existing building.
The administrative building is economically realized via the two offset building blocks, which have a perforated clinker brick façade with inviting window formats. An exciting contrast is achieved through the juxtaposition of maximally open façade surfaces and calm-looking clinker brick surfaces.
The control center is enthroned on top of the administration building and stands out discreetly from the administration wing thanks to a shadow gap, large-format window surfaces and a loosened clinker brick structure. Developing the façade from the function of the building is a logical consequence of creating a differentiated formulation of the administration and control center. Loggias are arranged on the top floor as a special design element. The technical center is visually restrained thanks to its sandwich panel design.

