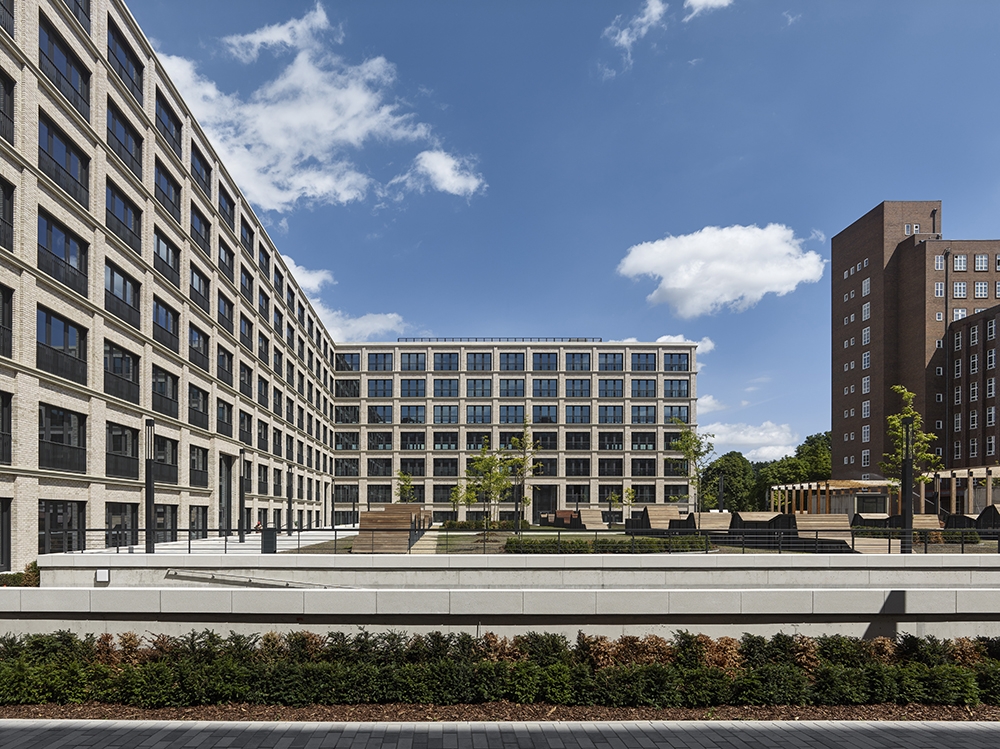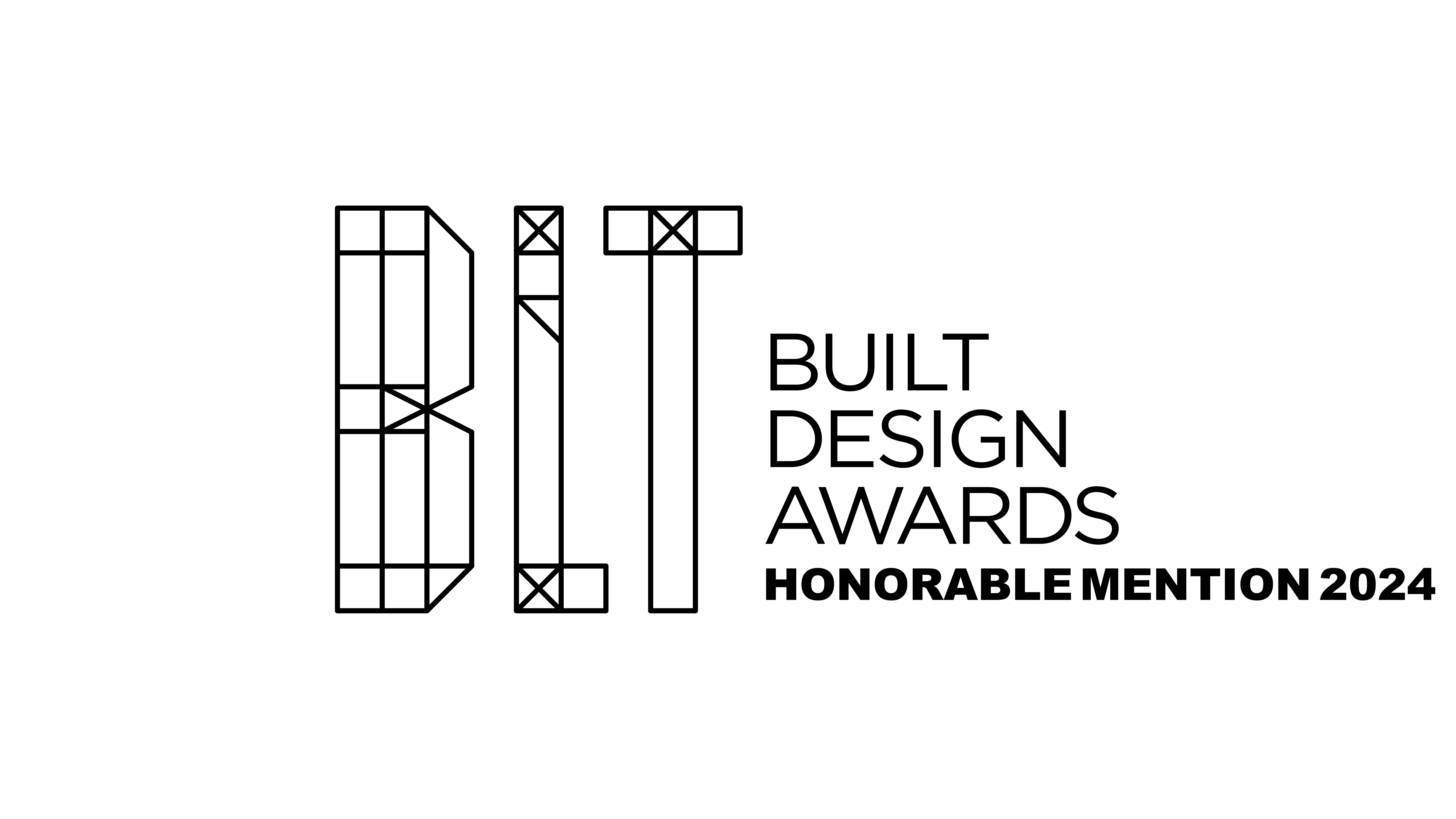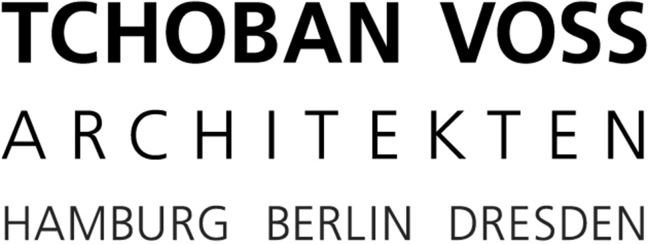
The TechnoCampus Berlin was created as a balanced ensemble of historic buildings and new constructions that pay tribute to the tradition of the location in their tranquillity, self-evidence, in their quality of craftsmanship and generous sequences of rooms. The historic existing complex was juxtaposed with a similarly closed, urban figure: an angular building with seven storeys (BT1) and another including a three-storey extension (BT2). This created two courtyards with generous green spaces that further emphasise the campus character of the project.
Masonry, architectural concrete and metal create atmospheric, technical-looking details that also support the creation of flexible, contemporary and spacious working environments in terms of both design and function.
In addition to office units, the ground floors of both building sections also houses catering facilities with outdoor terraces as well as rooms for sports activities. The green roof terraces were made accessible through openable skylights as exits from the stairwells.
The public outdoor facilities and the rental areas were designed to be barrier-free.
The project received a DGNB Platinum certification.
Bio TCHOBAN VOSS Architekten design, plan and build for national and international clients in the public and private sectors.
With over 150 highly qualified, interdisciplinary employees and many years of experience, it offers architecturally and functionally sustainable solutions for a wide range of building projects in Germany and abroad.
TCHOBAN VOSS Architekten is member of the Association of German Architects (BDA), the Chambers of Architects in Hamburg, Berlin and Saxony, the Förderverein Bundesstiftung Baukultur e.V. as well as of the European Architects Network (EAN).

