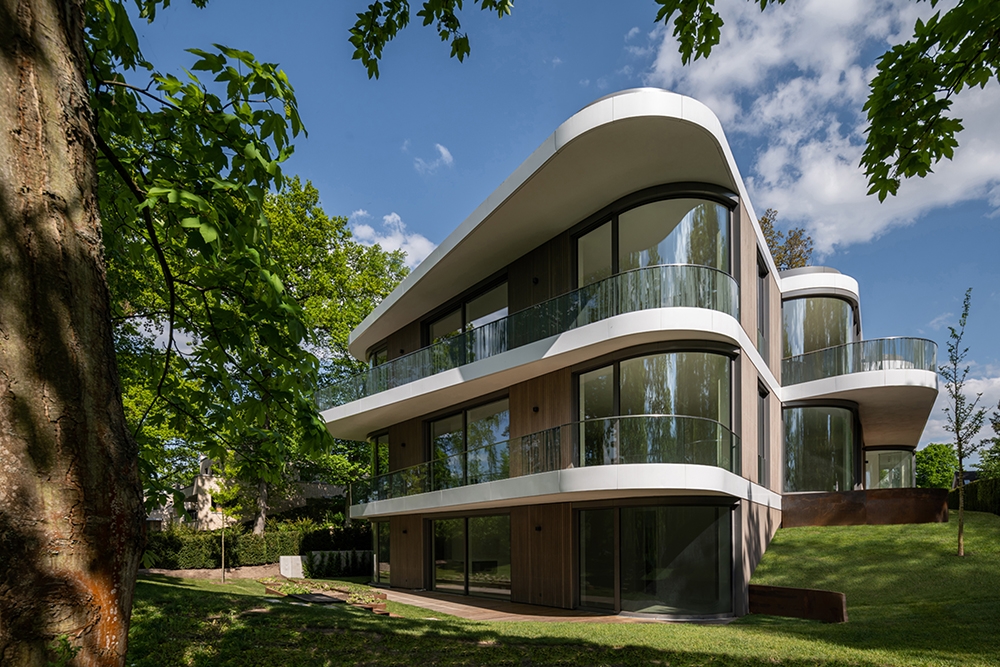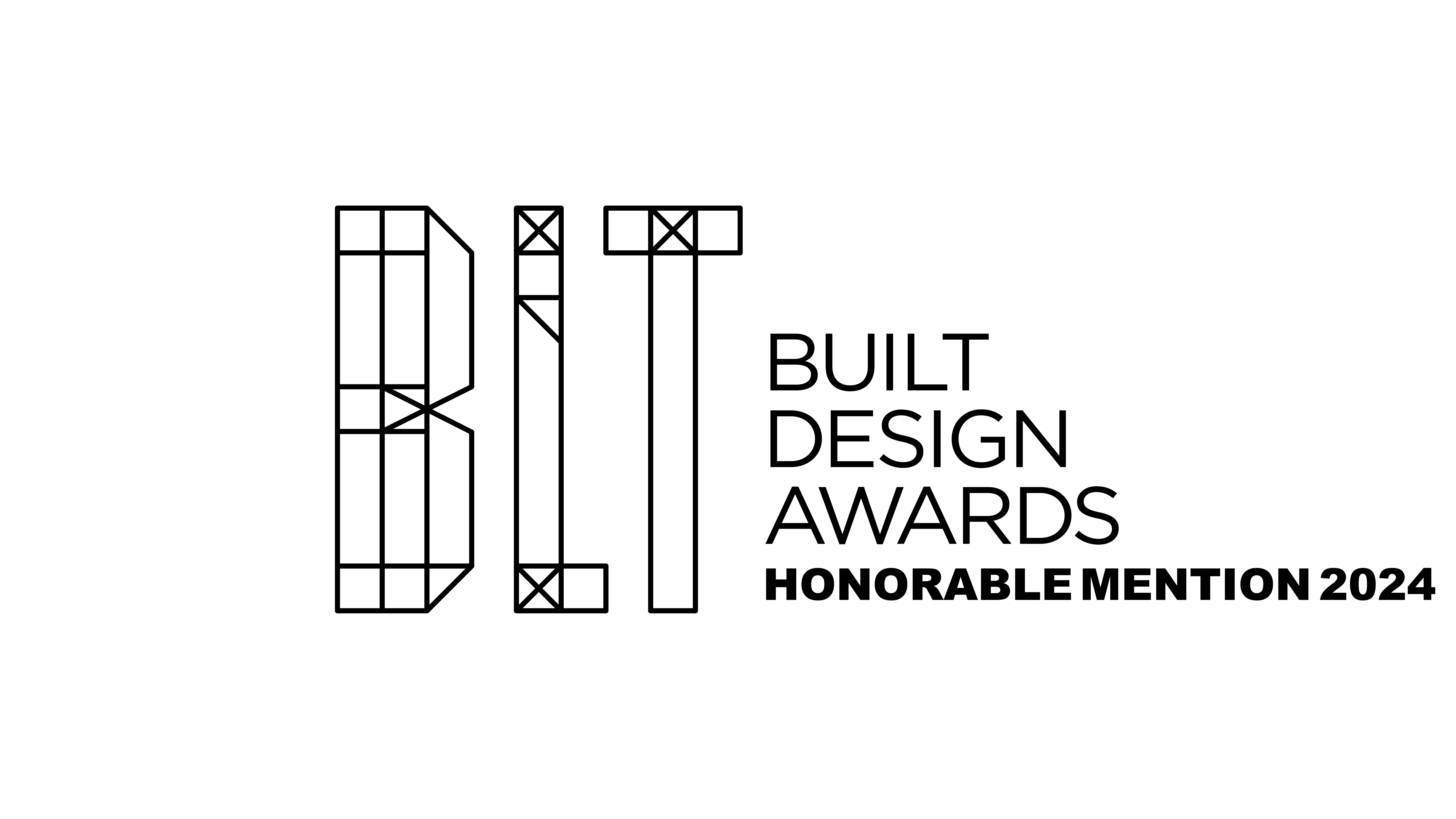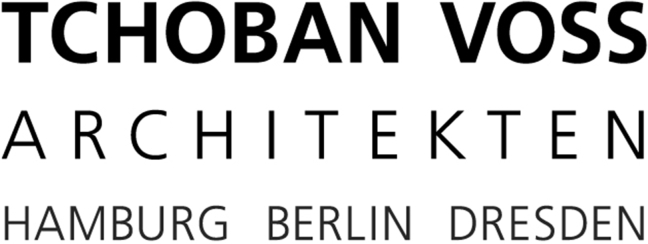
The three-storey residential building with underground parking is situated on the shores of the lake Griebnitzsee. The property, in an exposed location on the lakeside, widens out towards the shore and has generous access to the water. The garden has a park-like character.
The shape of the building is stepped with sweeping curves, which structure the volume visually. The height of the building as well as the arrangement of the floors refers directly to the topography of the site.
The rear-ventilated wood façade made of rhombus strips in glazed thermo ash structures the façade vertically. Horizontally, the façade is divided by white, weather-resistant coated metal strips. The expressive window curves and projecting balconies additionally accentuate the façade and building form and allow generous views of the lake and bring the surrounding nature into the interior of the building.
The rooms on the garden floor have direct access via an external staircase on the north-eastern edge of the building. All other living areas are accessed via the central staircase in the main entrance. The common rooms are adjoined by spacious terraces.
Bio TCHOBAN VOSS Architekten design, plan and build for national and international clients in the public and private sectors.
With over 150 highly qualified, interdisciplinary employees and many years of experience, it offers architecturally and functionally sustainable solutions for a wide range of building projects in Germany and abroad.
TCHOBAN VOSS Architekten is member of the Association of German Architects (BDA), the Chambers of Architects in Hamburg, Berlin and Saxony, the Förderverein Bundesstiftung Baukultur e.V. as well as of the European Architects Network (EAN).

