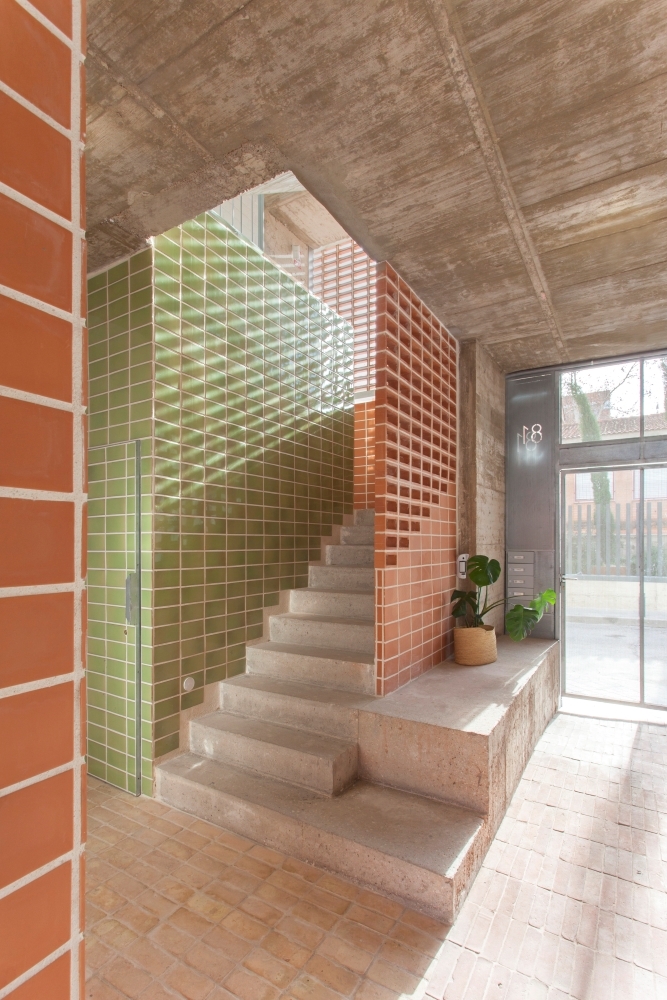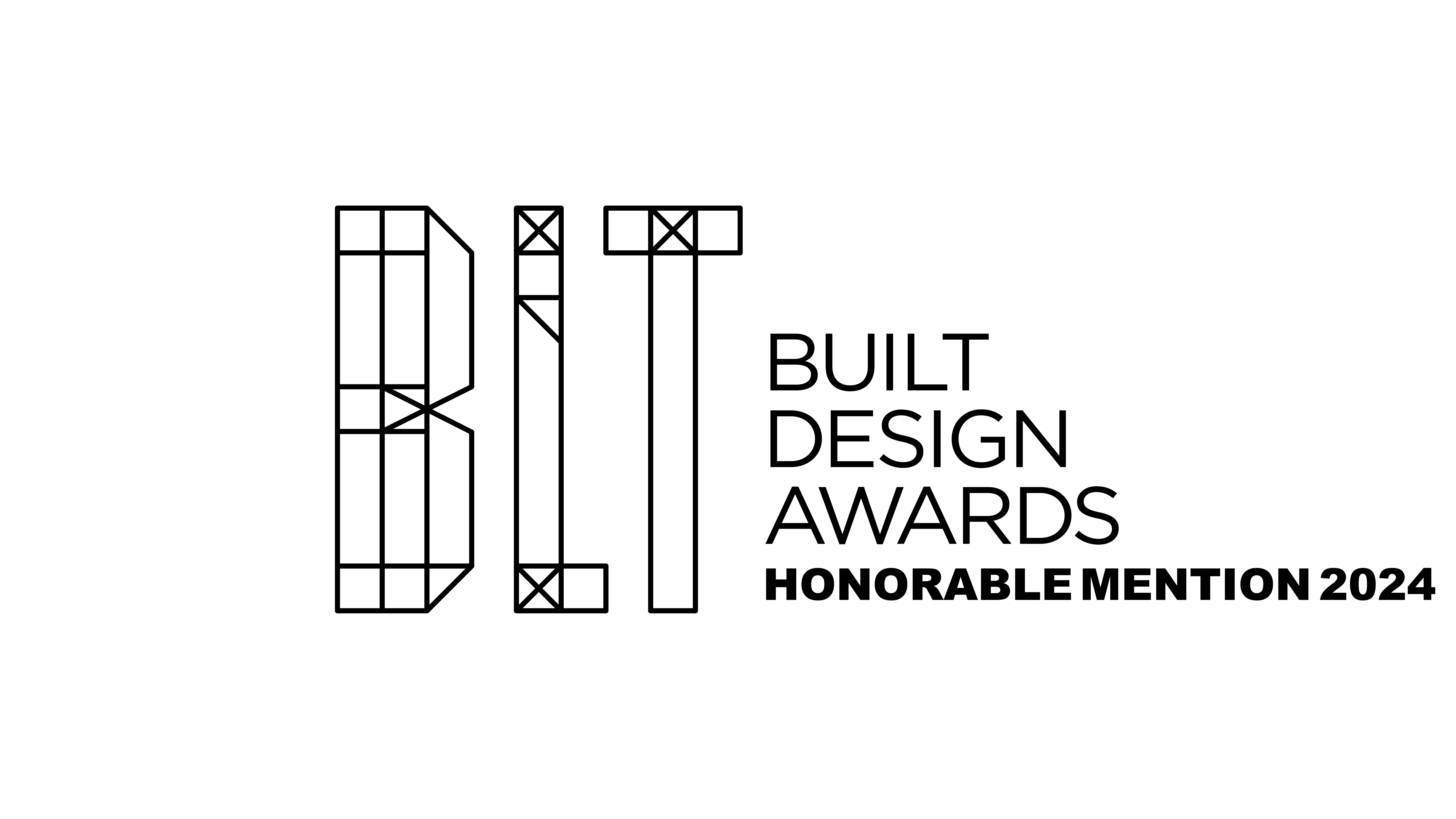
The CASA BOTIJO is located on a street where low houses are interspersed with small industrial buildings of the early 20th century. Red brick is the predominant material that colors the street.
The project takes up the elements that characterize the environment: the materials such as brick, but also the exposed concrete and galvanized steel, which although to a lesser degree, splash the buildings in the area.
From this attentive gaze emerges the most emblematic piece of the complex: a ceramic latticework behind which the stairwell is hidden. The lattice on the façade appears as a large seam of brickwork that intertwines itself with the neighbouring building.
The access floor is freed for common use, thus creating an intermediate space where people can live together. The staircase is proposed as a continuity of recreation and relational activity among the inhabitants of the different dwellings. The latticework protects from the direct hit of the sun. Behind the staircase, the bathrooms are located within a compact band, freeing up the rest of the space of the dwellings. The layout follows a T-shape scheme that organizes three spaces with a lot of flexibility.

