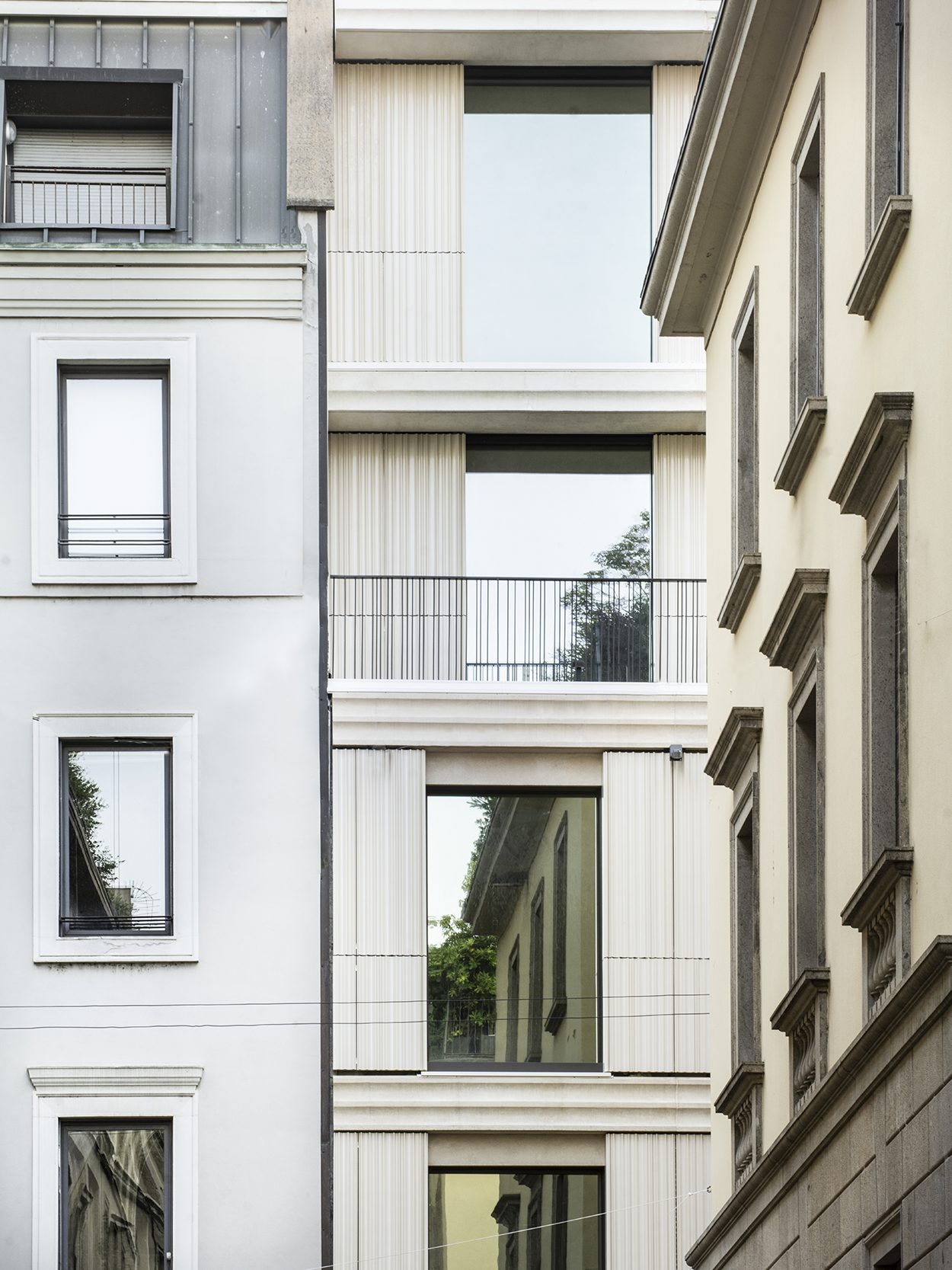
The project is designed to give a new identity to the building at 26 Via della Spiga and enhanced its prestigious role within Milan's Fashion Quadrilateral. Its spaces for commercial use, directly overlooking Via della Spiga, host the flagships of the most important international fashion houses; while more than 7,000 square meters have been occupied by Kering's new headquarters.? ? The redevelopment project included the reorganization of the circulation inside the existing building and the evocation of the grandeur of Palazzo Pertusati, that was destroyed during World War II.
In this reinterpretation of the volumes, a floor was added on the roof wich integrate with the existing one. All the added portions are clad with glazed ceramic terracotta modules, designed specifically for this building. Coupled with this exterior cladding is a glass with a golden mirroring that provides a monochromatic appearance, particularly sensitive to variations in natural and artificial light.
Through the planting of new essences, the intention was to give value to the connection with historic urban green areas and create a filter between the city and the work spaces.

