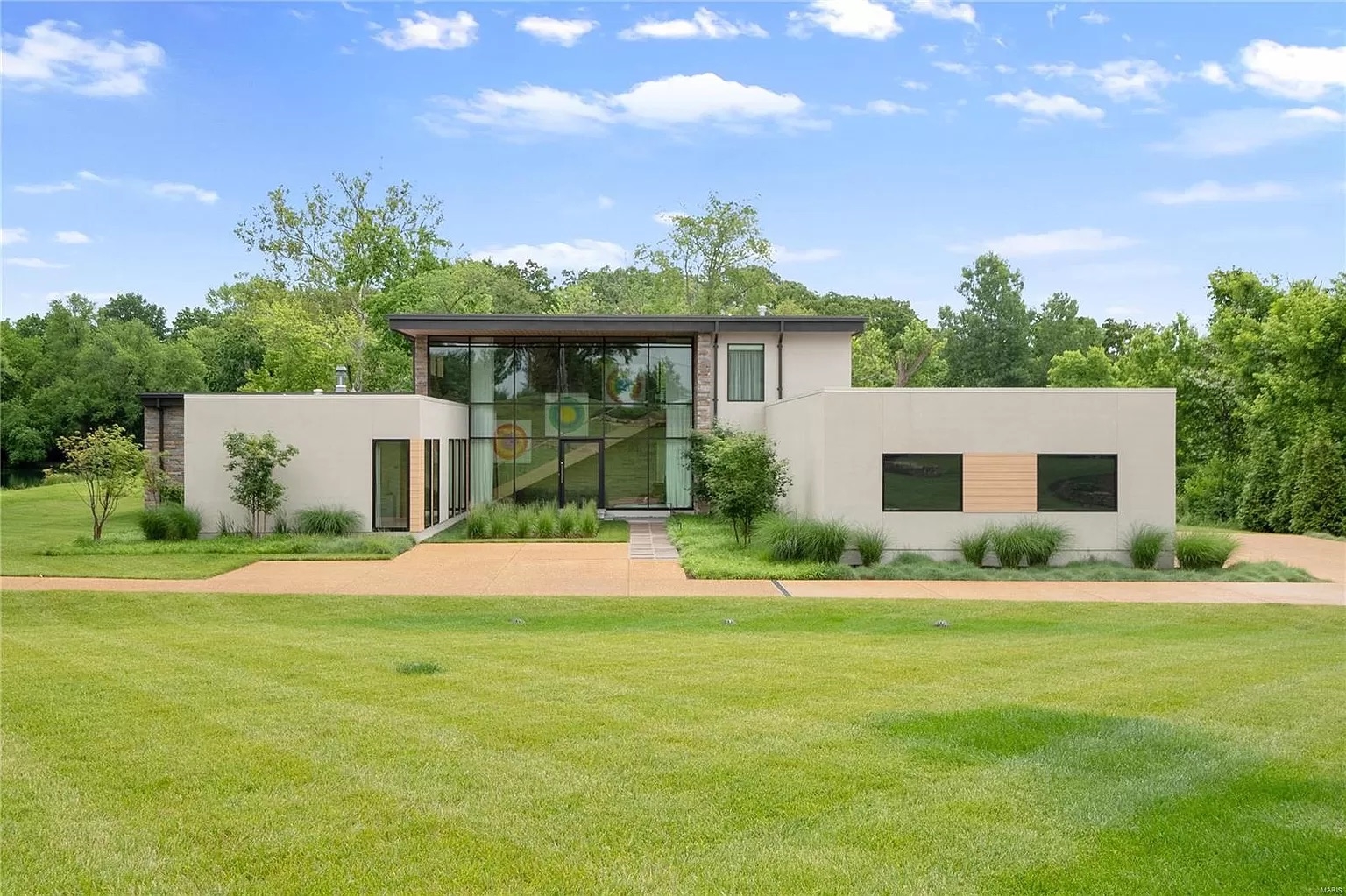
The client had many parameters for their home, but one element was paramount: they wanted two separate owner’s suites located at different ends of the house from one another. While separate owner’s suites are not a new thing, this was the first time we were told that they should be as far apart as possible. Well, knowing this was the ideal layout, it only made sense to develop a plan where each person had their own wing with the common spaces occurring at the confluence of the two.
The floor plan for the house was developed from three intersecting planes of stone: one representing the first suite’s wing, one perpendicular to that plane crossing the common spaces, and a third running in the same direction as the first extending to the second suite. Where the planes intersect, moments occur – moments of revelation, threshold, or transition.
When you approach the house, the first thing you see, even before you walk in is the common plane carrying the cantilevered stairs up to the guest suites on the second floor. This massive wall of stone is perforated with openings providing access to the various spaces.

