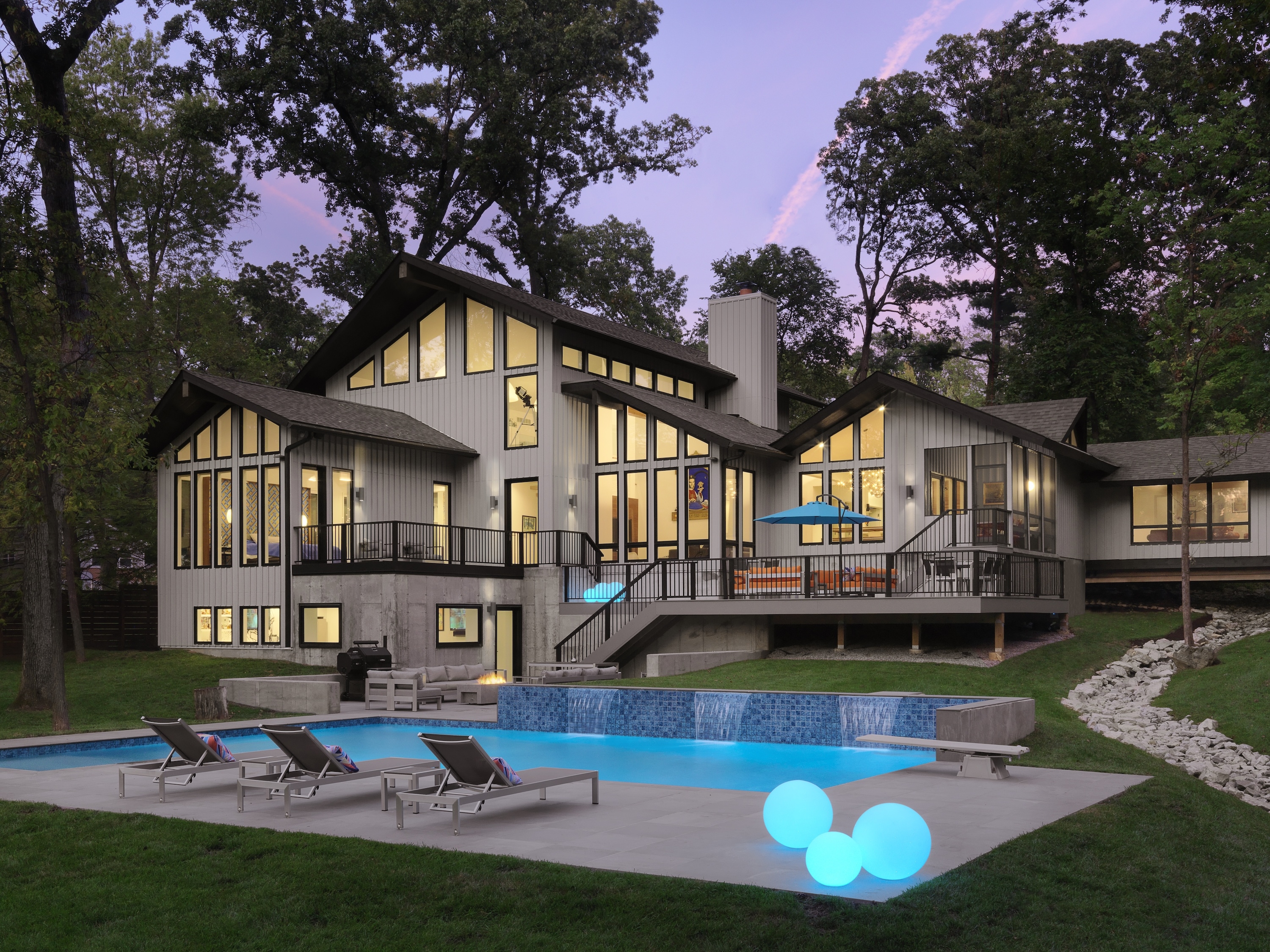
The home’s proximity to the property line meant that the Walls were limited in how far they could expand to the north, so the addition would have to run east/west. However, the home’s north-end roof already had a vault running in that direction. Creating a two-story addition to the existing home allowed the new roofline to mirror the old one by sitting adjacent to and above it. It also enabled the Walls to have a more dynamic rear elevation than the one that would have been created with a single story.
The plans included a new master suite, expanded laundry room, a powder room, a second-floor multipurpose room, a guest room with bath, a new basement with a playroom for the boys, an entertaining space for the grownups, an additional bathroom, and unfinished storage space. Once complete, the home was more than 5,900 square feet. The home’s largest family space is the loft-style multipurpose room on the new second floor. The renovation also includes a fantastic and modern pool and outdoor living area with plenty of space for summer cookouts and entertaining.

