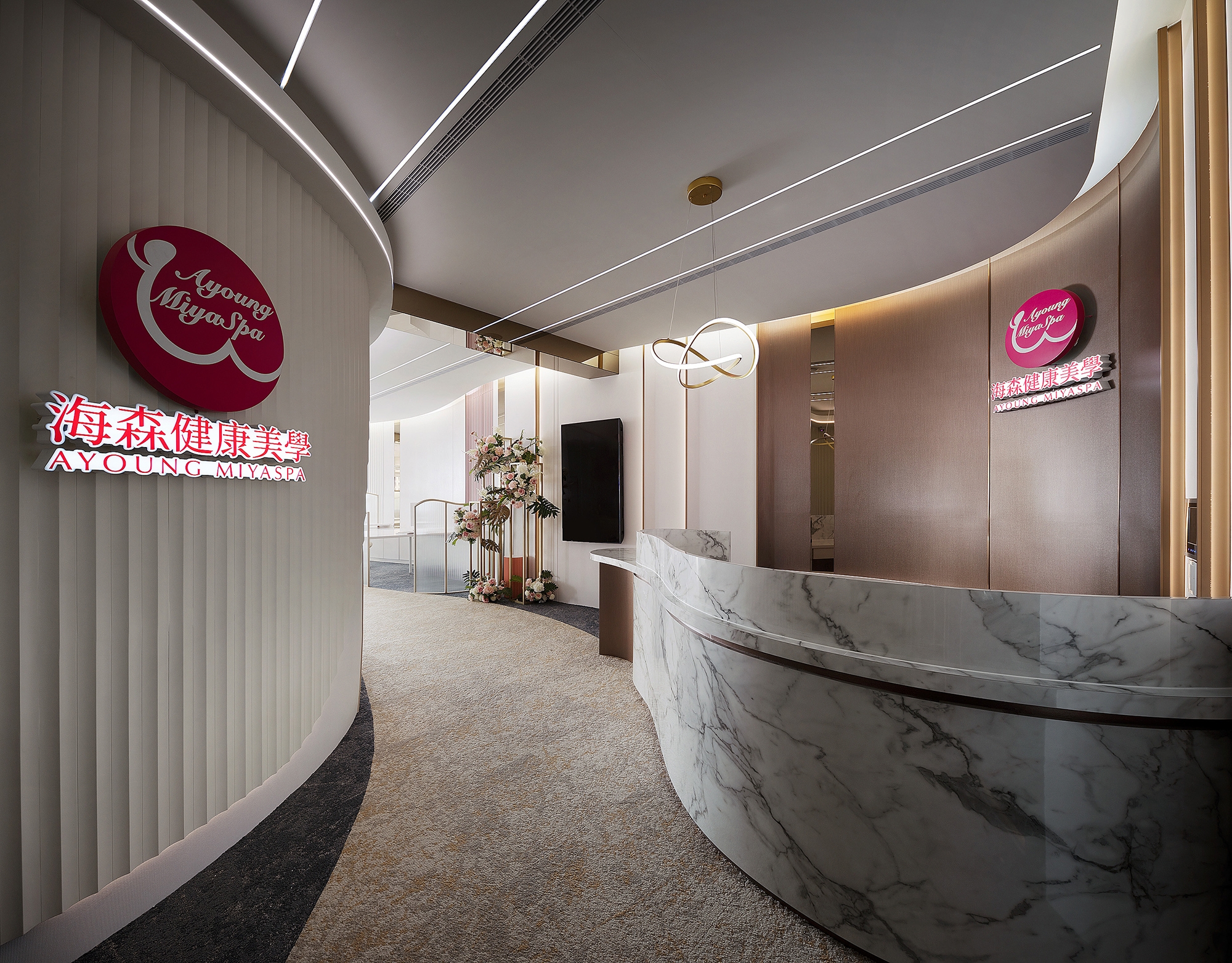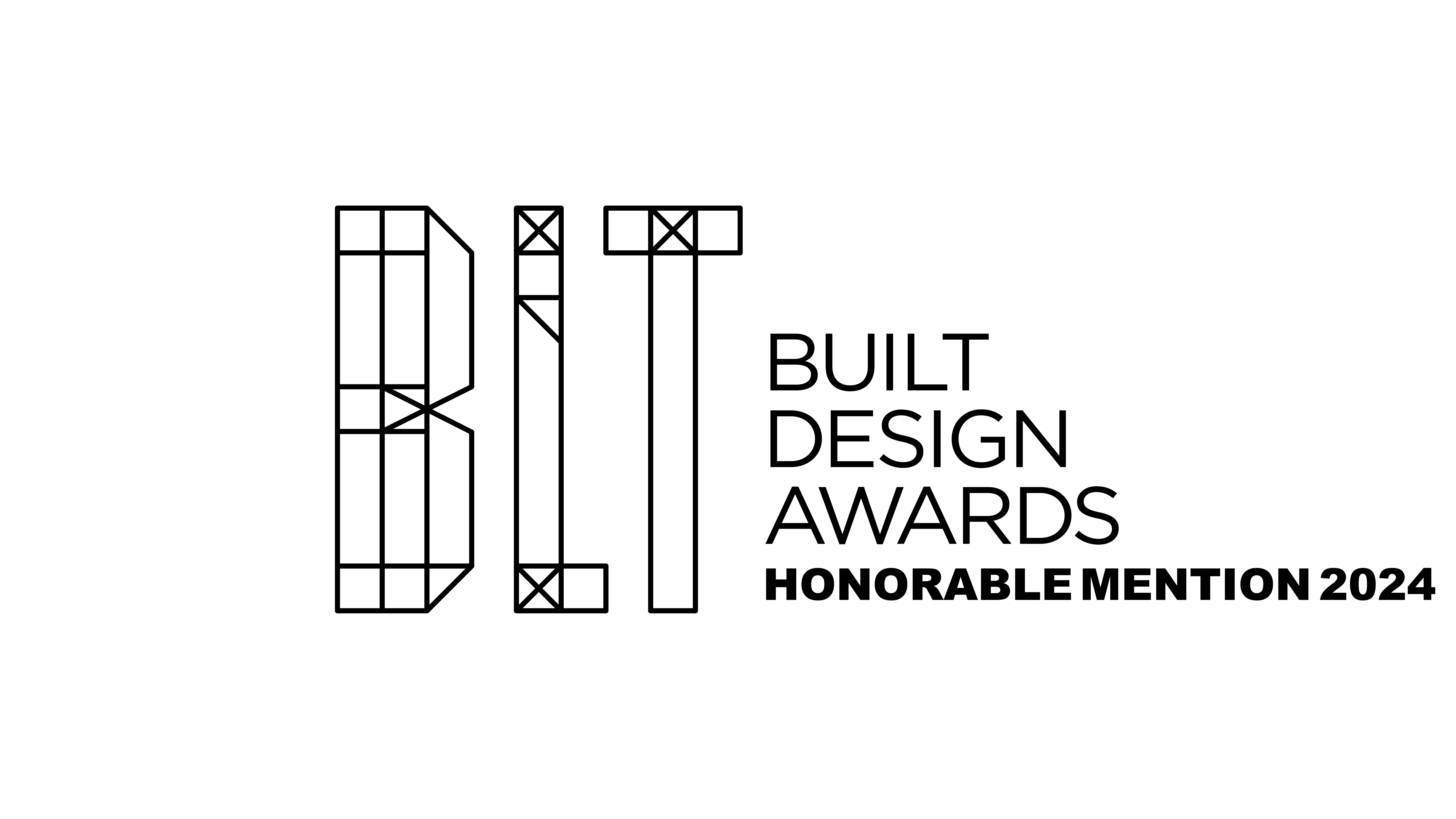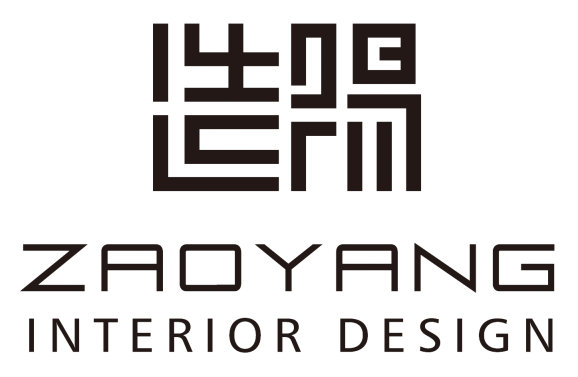
The objective of this project is to develop an office space that diverges from conventional paradigms while embodying the fundamental mission of the owner's medical brand, which is centered on fostering a healthy body. The introduction of the "fluid space" concept, coupled with the predominant use of curved lines in the design, has engendered a spatially dynamic and rhythmical environment. Furthermore, the strategic integration of glass and light elements serves to augment luminosity and transparency within the space. The resultant outcome is a novel and inviting spatial encounter for the owner's associates and clientele.
The design team extensively incorporated the brand's concept of "fluid space" into their redesign by reimagining the layout, lighting, and scale. They carefully considered the curved trajectory and boundaries of the area to ensure that the space transcended formalized thinking and embraced a sense of continuous flow and movement. The result is a vibrant and dynamic spatial arrangement that harmonizes seamlessly with the brand's dedication to achieving the perfect curve, creating an environment that is visually striking and conceptually aligned with the brand.

