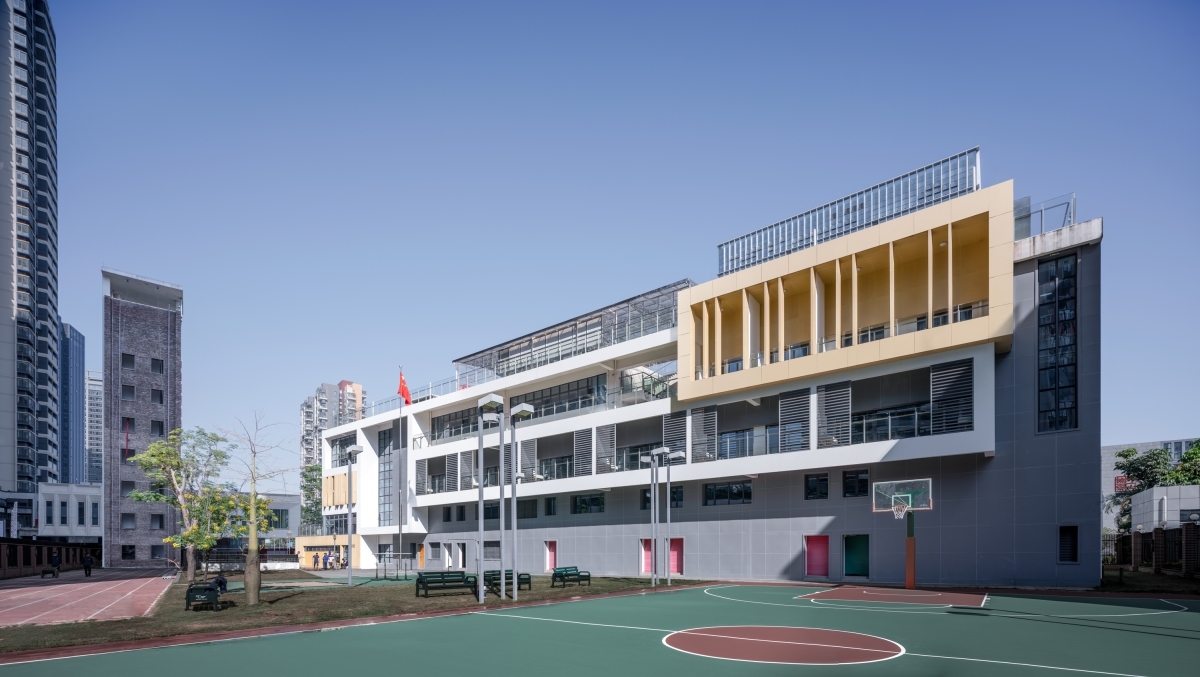
The project is located at the intersection of Biyadi Road and Zhongxin Road in Pingshan District, Shenzhen. On its east side is the Court of Pingshan District; on the southwest side is the Wanyuefu residential community; on the north side, it faces Dawan Cultural Plaza across Biyadi road. The site is surrounded by many high-rise buildings which create a strong sense of oppression.
The project is a grade-1 fire station, with a gross floor area of 5,016.05m2. The floor area above ground is 3,998.15m2, accommodating a three-storey main building and a seven-storey training tower. The basement covers a floor area of 1,017.90m2. The project has a plot ratio of 0.94. It is a typical centralized fire station which is located in the highly populated main city and is surrounded by high-rise buildings.

