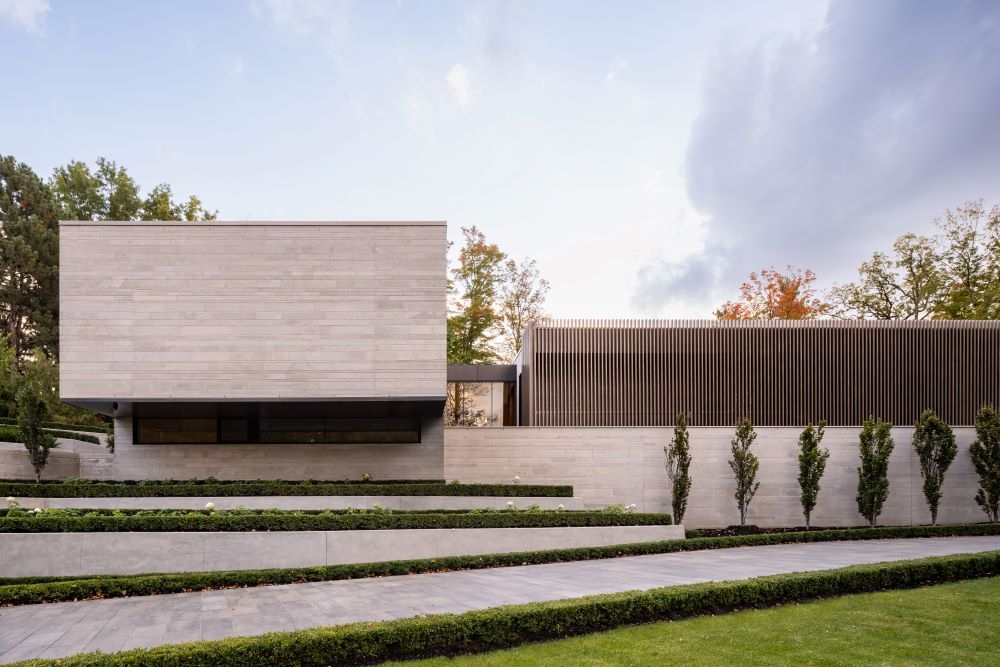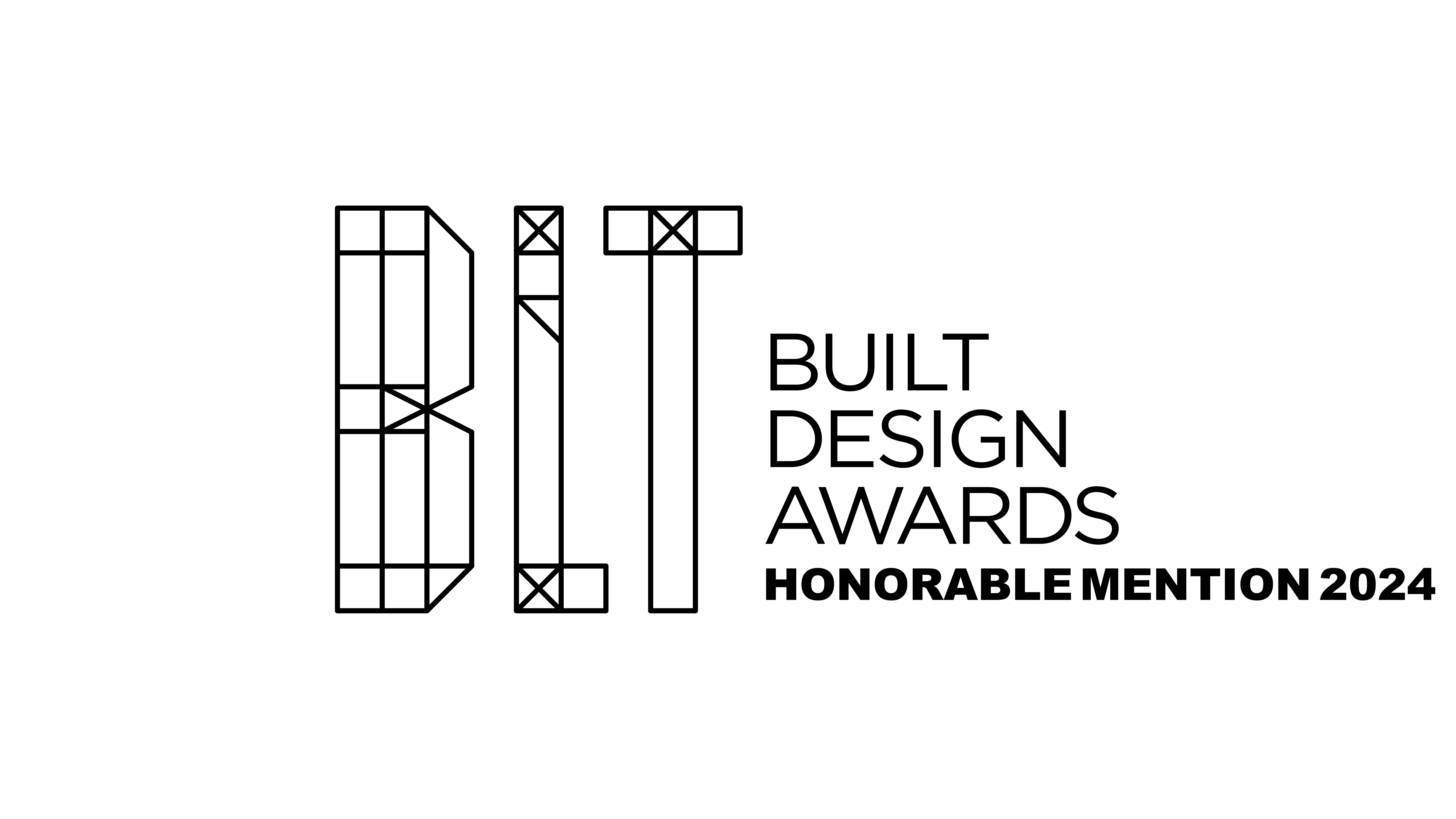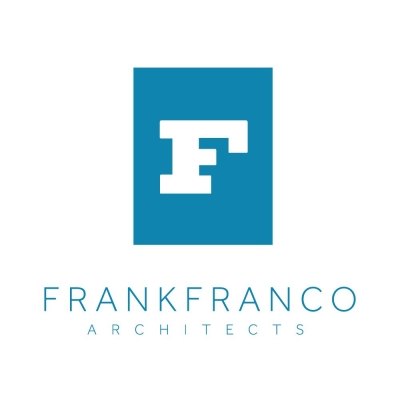
Situated in a private neighbourhood in Vaughan, Ontario, Canada, Clubhouse is the first house one encounters upon entering this estate community. Perched atop a hill, the site has been and will forever be its gatekeeper, and the new home its beacon. The sinuous approach is more procession than drive, allowing one to slowly uncover how
intricately the building interacts with the land, the interplay of shapes and materials, and the livable opulence that will be revealed within. The home is the result of a thorough understanding of and creative response to the site’s conditions. Its T-shape floorplan graphically anchors the massing of the structure and internally organizes the uses, aligning them sequentially. While fortified in the front with a 130ft cantilevered screen, and few windows facing the street, the exact opposite is true at the rear portion. Here south-facing, structure-wrapping glass walls allow the home to open completely to the nature of the site, with views as far as the horizon allows.
Bio FrankFranco Architects is a multi-disciplinary design team specializing in modern residential and commercial architecture. The practice, and the menu of services offered to its clients, is collaborative and holistic. From architecture to interiors to landscaping and even industrial design, the studio cultivates a total design experience. This entails connecting with the client on a deeper level – understanding their needs beyond the functional as architecture is not merely a backdrop to everyday life, but rather an opportunity to engrain personal narratives into uniquely designed space.

