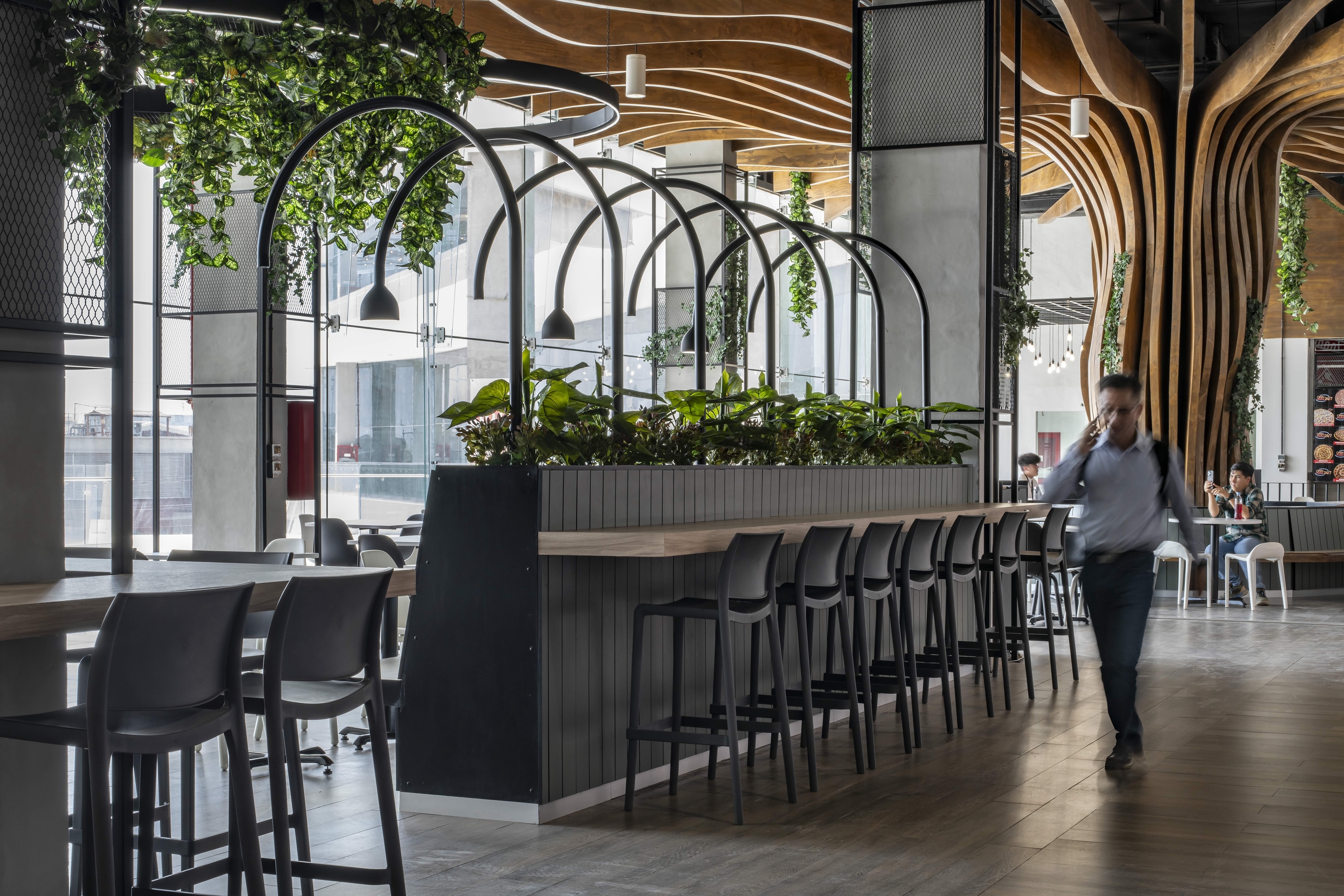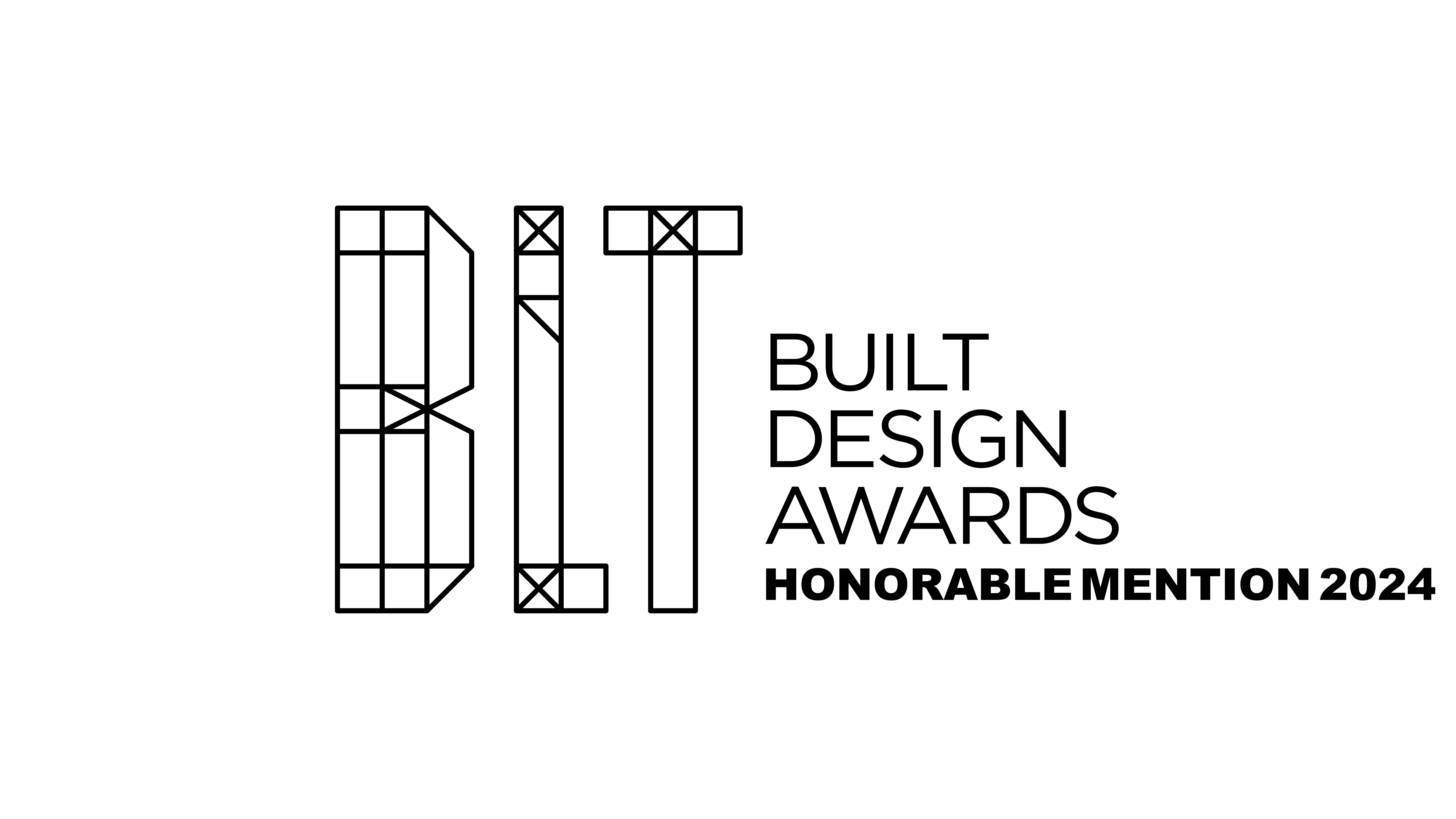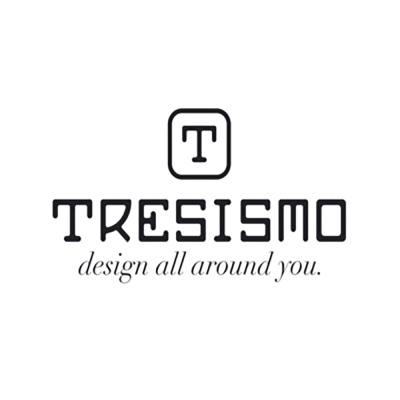
KONARE (from the Tarahumara: wanting to eat) is a food court in a mixed-use development in the city of Monterrey, Mexico, located in an area that over the years has been losing its commercial value due to the proliferation of informal commerce and the settlement of industrial warehouses.
The concept is based on the idea of a tree, an oasis within the hectic neighborhood. The stereotomic weave of Chilean pine wood, starting from the center or trunk of this tree, is distributed throughout the space like branches, welcoming the users and forgetting that they are inside a corporate building.
The lighting design complements and softens the design of the tree, both on the ceilings, with circles that also support natural vegetation, as well as those that are born from planters and fall with a half circle on the tables, generating a 100% biophilic space.
KONARE makes this area a unique and cozy place, a break from the industrial life of the area, where the user does not feel that he is in a traditional food court but in a place that invites him to consume, a place that pays tribute to nature, tranquility and enjoyment.

