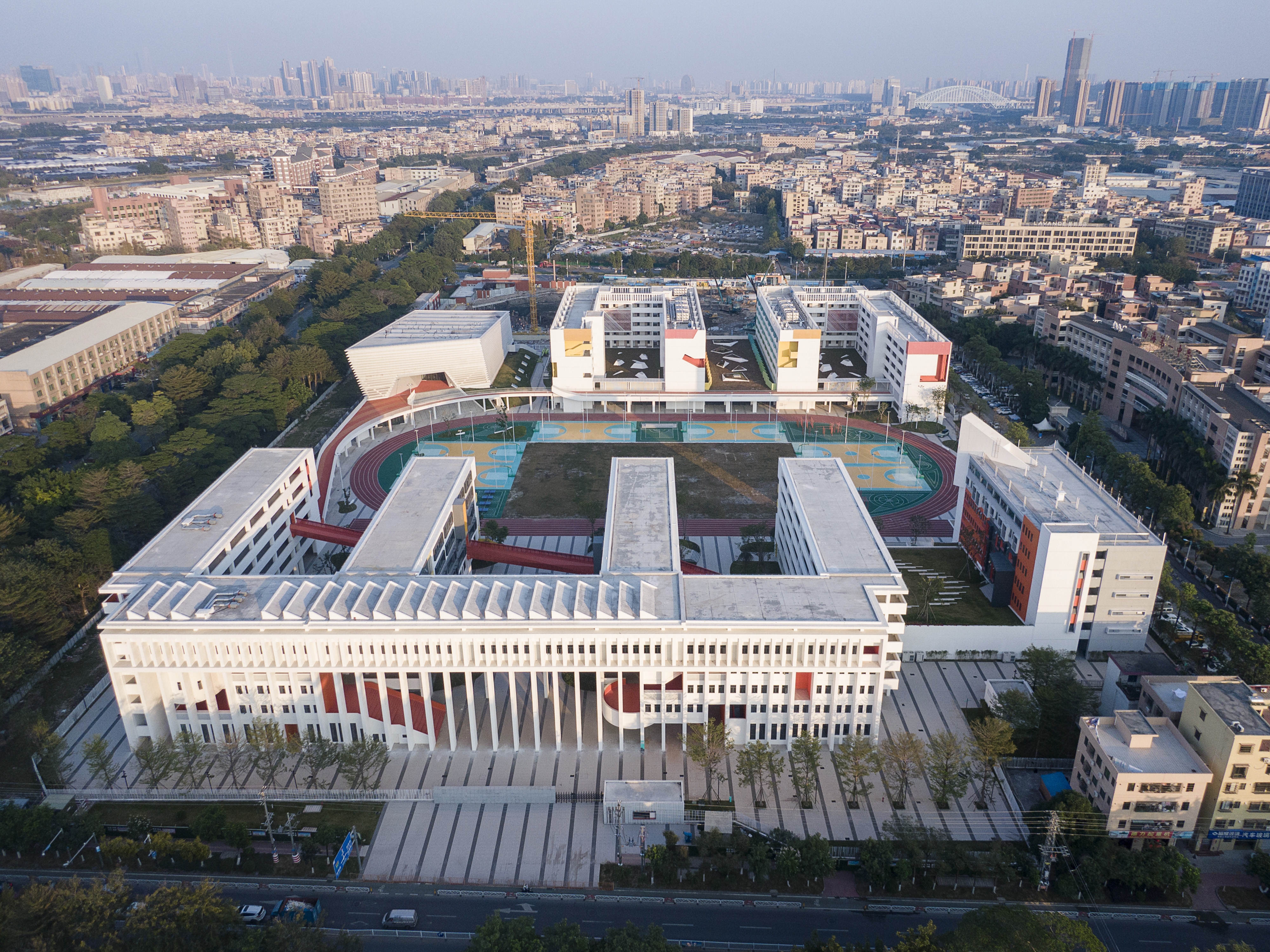
During the process of urban development in 2020, Foshan city made quite impressive achievements, especially the population increase ranks the fifth all over the country. In order to attract more people to stay, the city has improved and increased the infrastructure construction and many of which can be compared to the developed cities. As one of the most central urban areas in Foshan, Guicheng has also launched a series of urban development plans. To offer a better education environment to the immigrants, the plan shows a focus on the construction of new schools and the improvement of educational facilities. One of the key new project is the Jingui High School.
The site is adjacent to two main roads that lead to the Guicheng Yingyue Lake, which shows a close relationship with the city center. According to the requirements, the campus needs to serve a total of 3,000 teachers and students, including teaching spaces, living rooms, administration buildings, auditoriums, gymnasiums, etc.. With a total construction area of about 90,000 square meters, the building density tends to be quite high.

