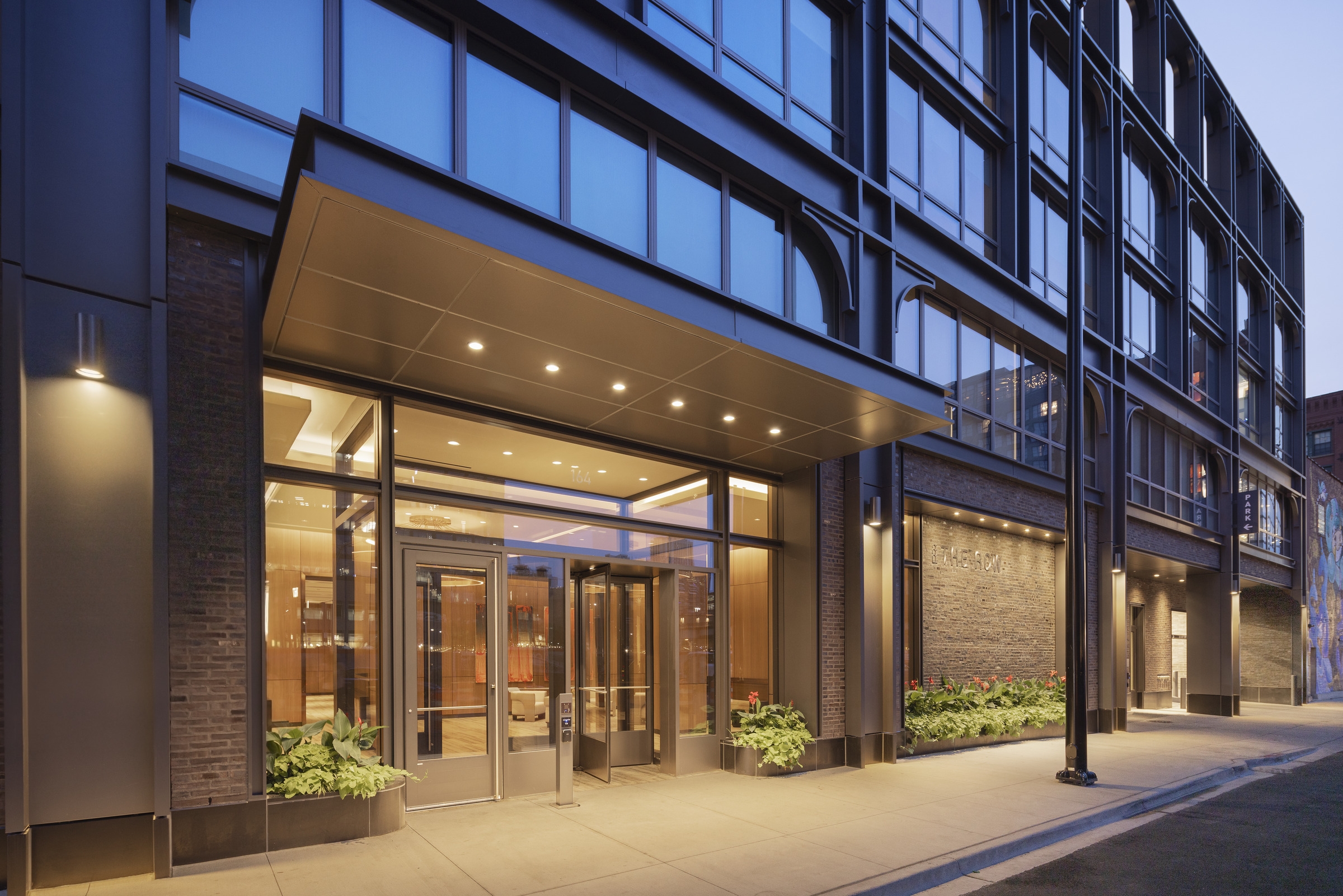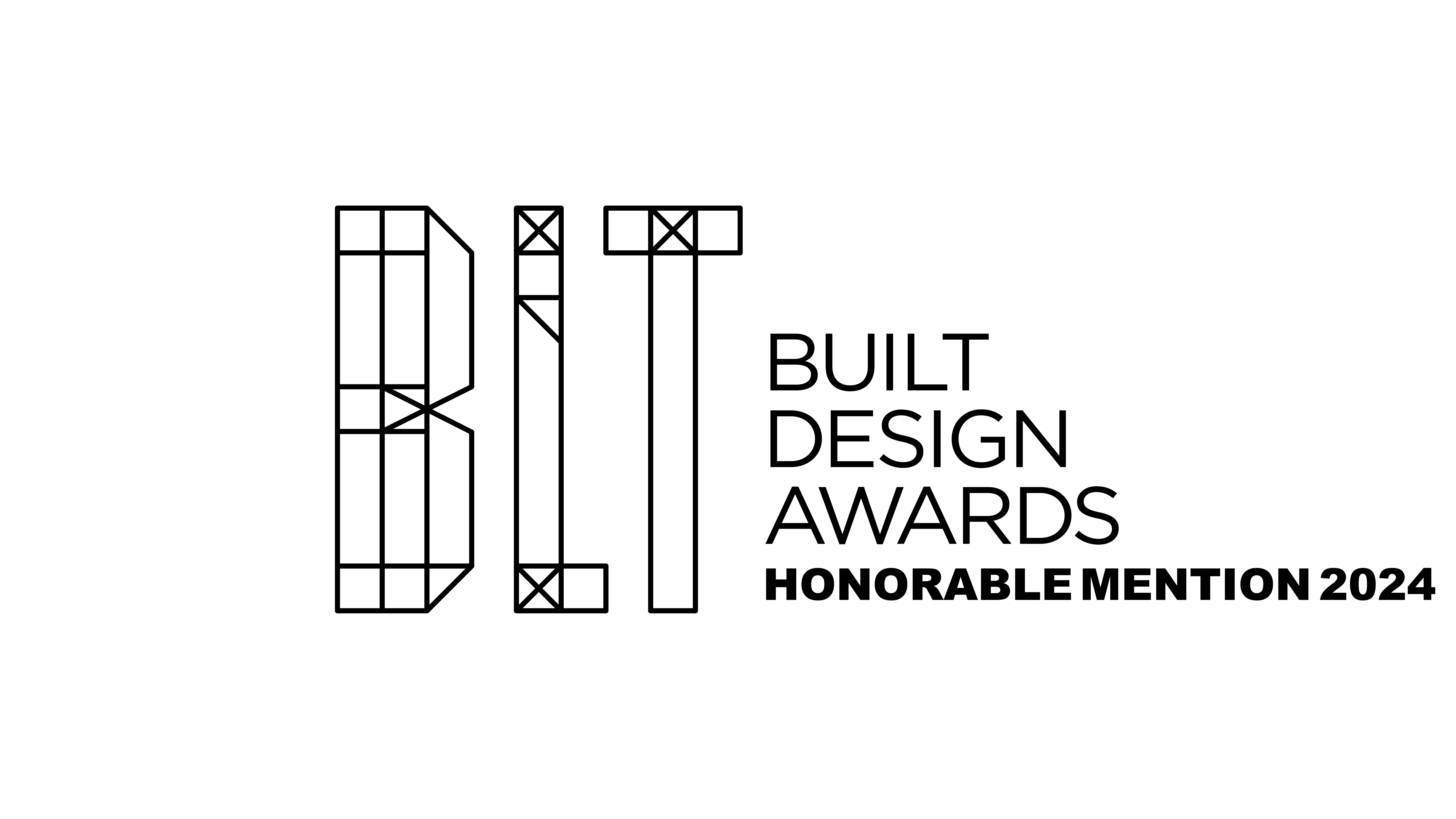
The Row Fulton Market is a new multifamily rental skyscraper in Chicago, Illinois spanning 43 stories. The design firm drew inspiration from the heart of the neighborhood and its industrial history. The Row, located at 164 North Peoria St. features a five-story podium that acts as the building’s base, matching the existing street wall. The inclusion of the podium maximizes air and light, maintaining the pedestrian experience while hosting retail space and concealing the building’s parking garage. It also gives the building a unique, blocky L-shaped footprint. Sidewalk planters and vegetation along Peoria, and the landscaped roof atop the podium, add much-needed green space to the neighborhood while also reducing the building’s carbon footprint. The sides of the podium opposite Peoria Street are clad in brick with red-purple hues and accents of black and charcoal to match the neighborhood’s existing scope. Atop the podium, a setback provides space for an amenity terrace, featuring a pool and common lounge space. Other communal amenities include a fitness center, a children’s room, and a library.

