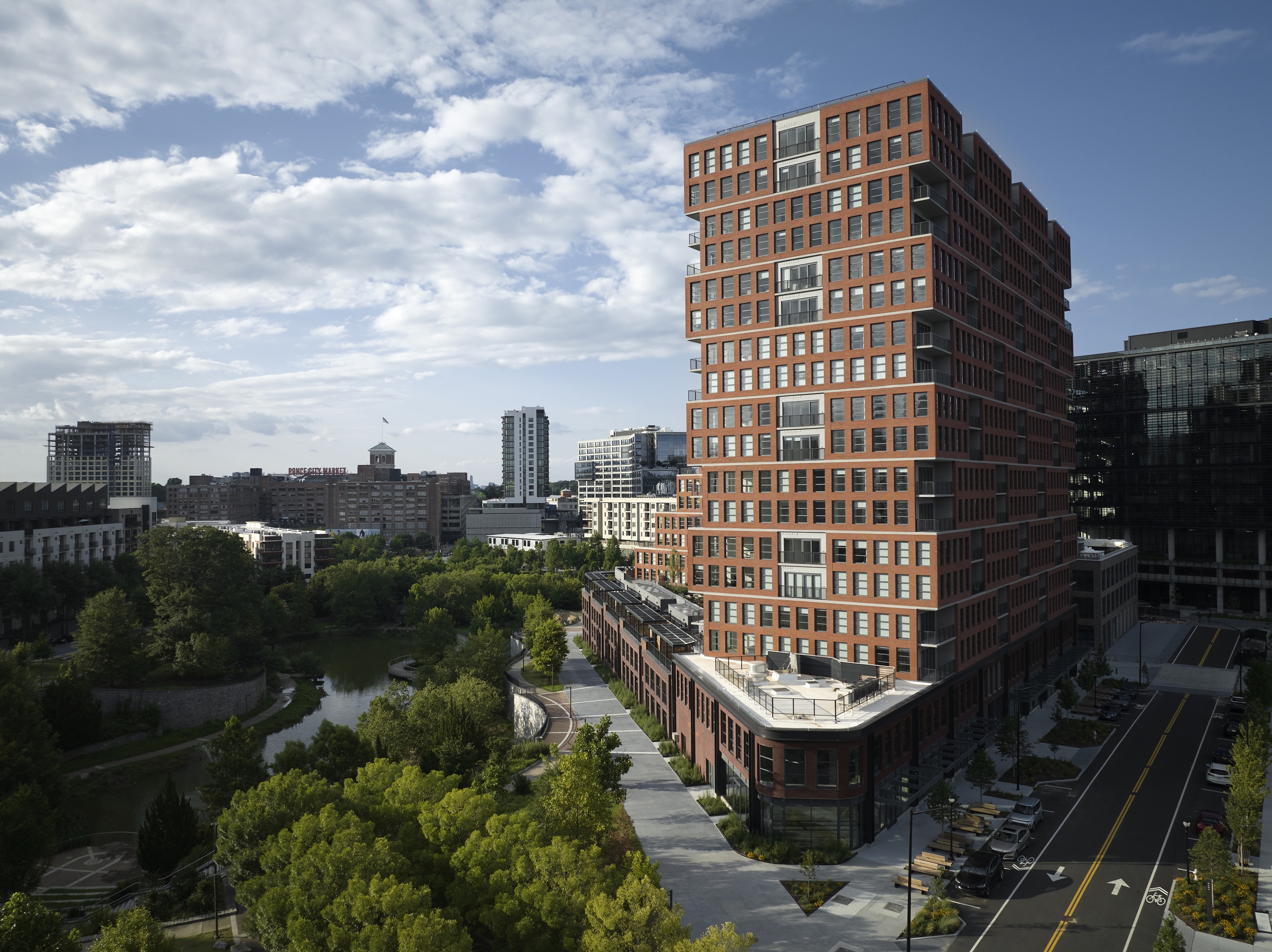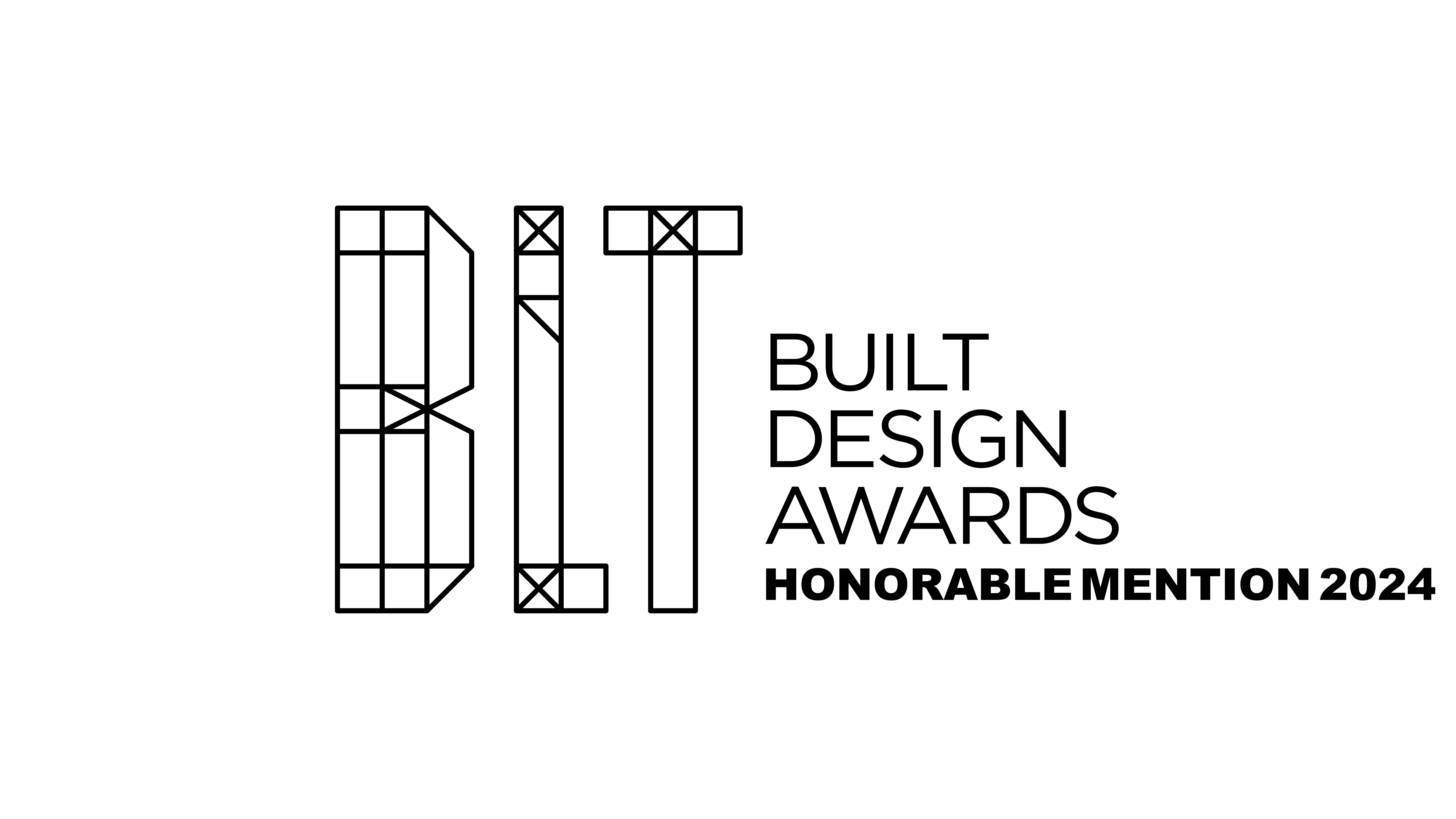
The Overline is a multifamily rental building in Atlanta, Georgia, spanning 18 stories. The design firm greatly considered the project’s historic contexts which informed the building's massing and materials. They ensure the building would not overpower the nearby Historic Fourth Ward Park and lower-scale surroundings. One side of the 450,000-square-foot development was constructed with a stair-step design, creating a silhouette with depth. This provided light and air between the historic park and the new building and allowed for gracious private terraces for many residential units. While the project’s podium level features textured brick to enhance the public realm, much of the building’s facade is clad in a rust-colored brick that pays homage to the nearby Ponce City Market.
Built as part of the multiphase Fourth Ward project with an adjacent hotel and social club, it features 359 rental units and robust amenity spaces. The largest units are multi-level maisonettes with private street-level entries. Each apartment boasts top-end design and hardware, including floor-to-ceiling windows, custom cabinetry, hardwood floors, and iconic views of the park, Ponce City Market and Midtown

