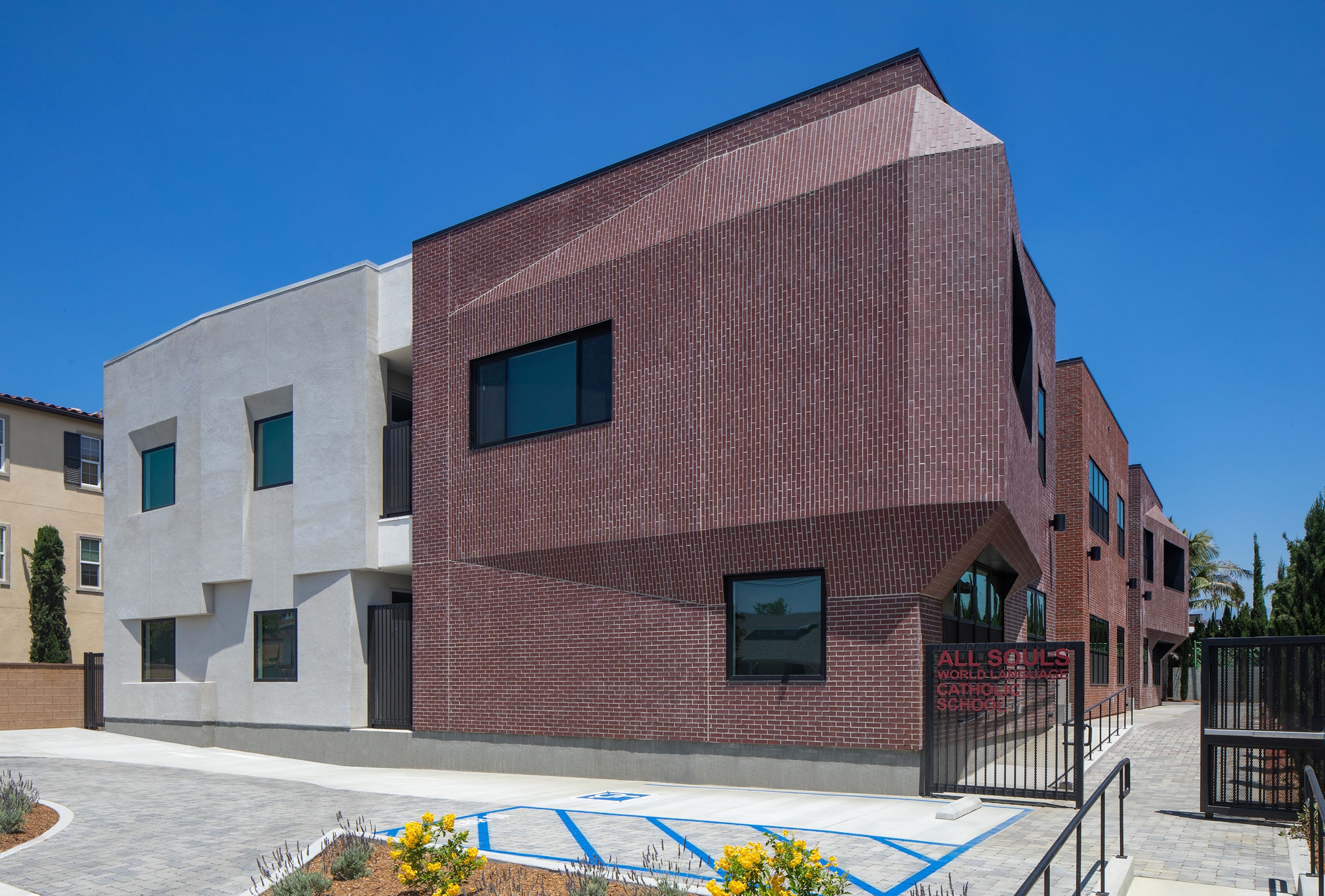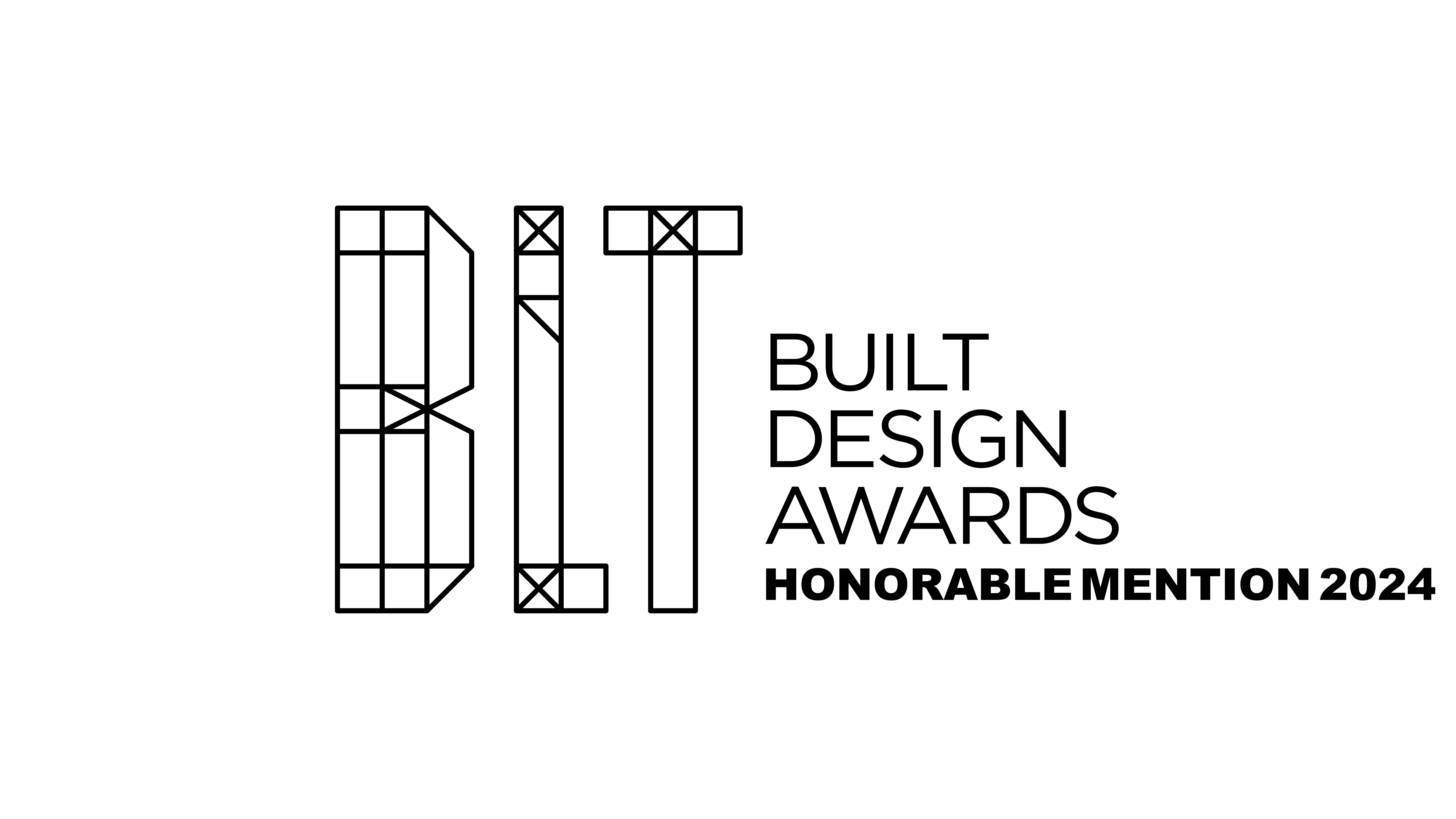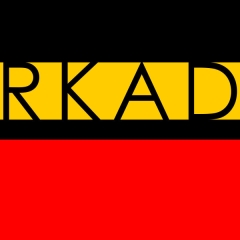
The client is a K-8 school that is a dual language, immersive environment where kids are taught Chinese and Spanish along with English. The student body and faculty are ethnically diverse with lessons including instructors from outside the US. They needed new classroom space to accommodate a quickly growing student population that has increased from 50 to almost 250 in about 5 years. Prior to the building students were in portable classrooms that were no longer functional.
This building provides outdoor gathering space, informal music performance space and a new Art Room that allows the school to develop a robust arts program. Prior to this building the school’s program was difficult to develop due to a lack of space and resources. This building gives students the space to learn and, more importantly, the space to show off their skills.
Additionally, the building anchors the campus even though it’s on a sliver of the site away from the main play areas. Instead of setting itself apart from the rest of campus it is now visible as a beacon.
Bio ROBERT KERR architecture design’s intention is to capture the intricacy of contemporary life through deeply personal creative solutions. Our projects are a result of rigorous design investigations that engage relationships between clients, environments and design experience. The result is holistic. We feel the best architecture (and design) arises from unconventional, diligent and creative thinking. Creating innovative formal expressions, financial permanence and environmental sustainability remain our priority. We strive for an economical, sociological and environmental solution each project.
Other prizes Interior Design Best of Year, Architizer, AIA regional, BLT Awards, Dezeen, Titan Property

