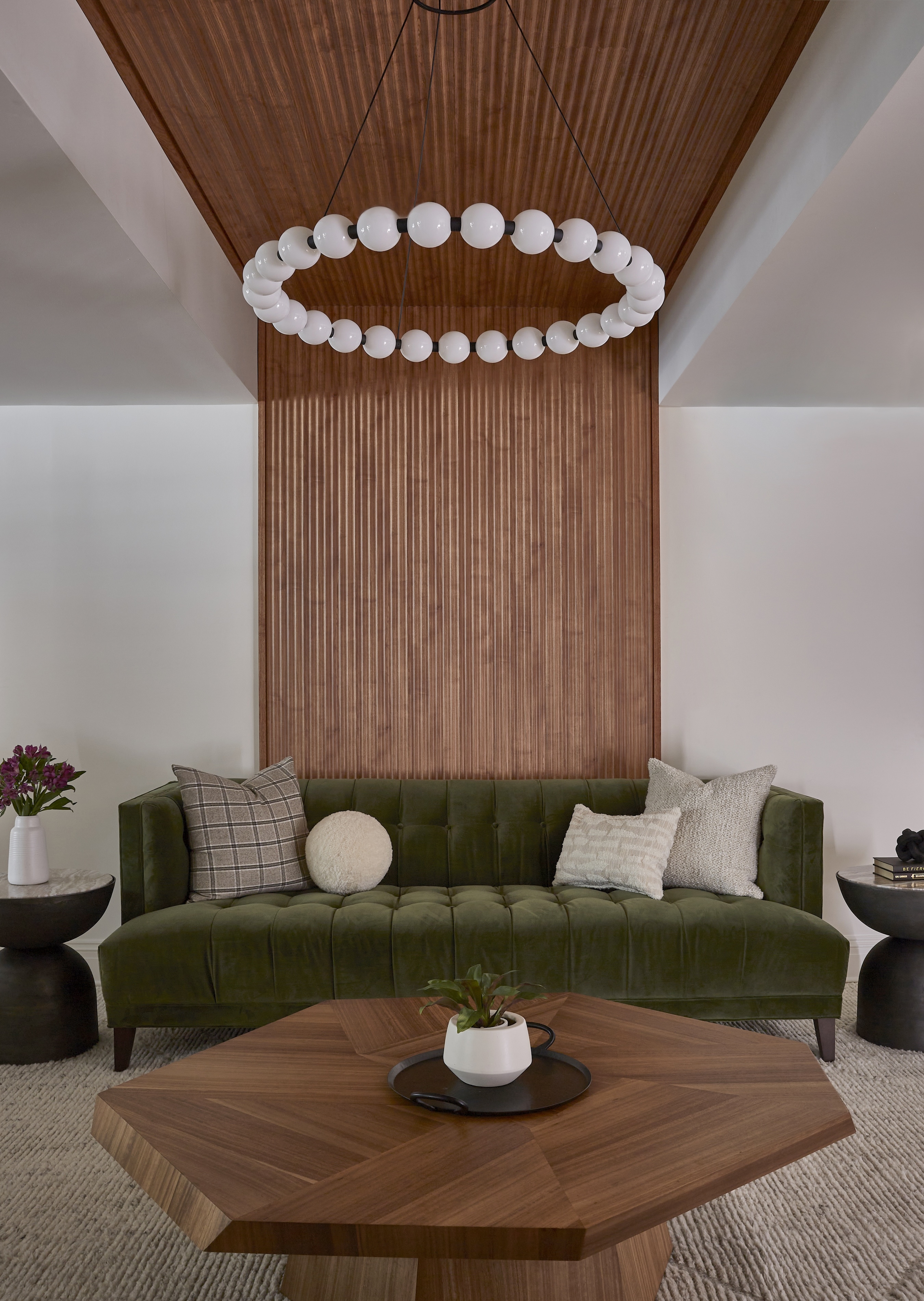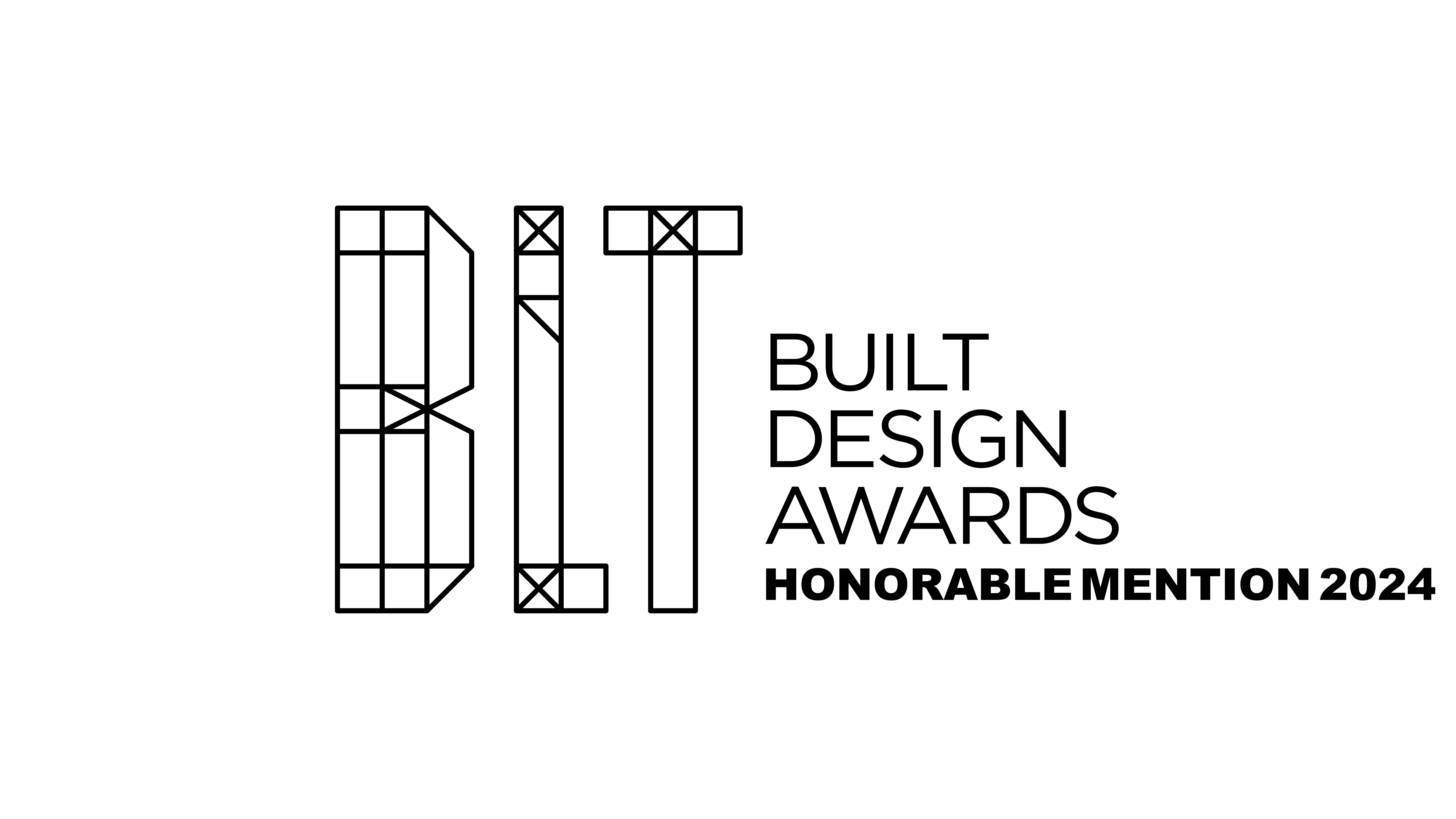
Nestled in a wooded area near the Hudson River, this home had tons of potential. Our client, who was very family focused, had multiple kids play spaces on the first and second and floors. So when they decided to tackle their basement, they wanted it to be a fun recreational space for the adults and their guests. This couple entertains often, especially, and with a walk out basement leading to a beautiful outdoor kitchen and pool, they knew this huge basement was the perfect addition to the home.
Our team was brought in to completely renovate and design the space, with the intention to create a guest suite, a swanky bar area, a modern gym, and a lounge space with games. We leaned into a mid-century modern and farmhouse style blend when approaching the space. We also moved walls and re-arranged the layout to accommodate a guest suite and 2 gracious lounge / movie spaces, complete with a high end ping pong table and shuffleboard table. We also changed the size of multiple opening and closed others to improve circulation and connect the spaces together.
The color palette was mostly neutral and moody, with pops of green. Our client loved midcentury design, as well as the feel of

